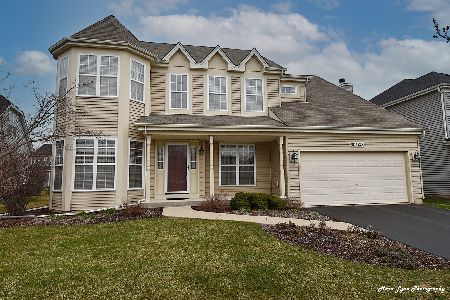40W213 Chapman Court, Geneva, Illinois 60134
$322,000
|
Sold
|
|
| Status: | Closed |
| Sqft: | 2,537 |
| Cost/Sqft: | $134 |
| Beds: | 4 |
| Baths: | 3 |
| Year Built: | 2010 |
| Property Taxes: | $9,881 |
| Days On Market: | 3768 |
| Lot Size: | 0,00 |
Description
IT'S LIKE BRAND NEW! Well below the cost of New, You must see this One. Handsome curb appeal includes a covered Porch. A Lovely Two-story Hardwood Entry Greets you. The Roomy, Open Kitchen and Family Room offer low maintenance TILE Floors. A CENTER ISLAND Kitchen boasts GRANITE Tops, CHERRY Finish MAPLE Cabinets and all STAINLESS STEEL Appliances. The Slider opens to a screened porch with ceiling fan. A Generous Laundry Room includes tub, cabinets and washer & dryer stay. The Home was recently (2015) carpeted freshly painted inside. The Tray ceiling master is Huge. All bedrooms include ceiling fans and flat- screen TV's. The Luxury master bath offers double vanity, tub & shower and walk in closet. Quiet Cul-De-Sac lot is landscaped, fenced and has a screen porch & Concrete patio. Extras include lawn irrigation system and security system. Close to LaFox Metra Station. Outstanding Geneva Schools. Only 5 yrs. Young, Don't Miss This Move - In Ready Home!
Property Specifics
| Single Family | |
| — | |
| Traditional | |
| 2010 | |
| Full | |
| PARKER | |
| No | |
| — |
| Kane | |
| Mill Creek | |
| 0 / Not Applicable | |
| None | |
| Public | |
| Public Sewer | |
| 09049068 | |
| 1111426005 |
Nearby Schools
| NAME: | DISTRICT: | DISTANCE: | |
|---|---|---|---|
|
Grade School
Mill Creek Elementary School |
304 | — | |
|
Middle School
Geneva Middle School |
304 | Not in DB | |
|
High School
Geneva Community High School |
304 | Not in DB | |
Property History
| DATE: | EVENT: | PRICE: | SOURCE: |
|---|---|---|---|
| 18 Mar, 2016 | Sold | $322,000 | MRED MLS |
| 8 Feb, 2016 | Under contract | $339,800 | MRED MLS |
| 26 Sep, 2015 | Listed for sale | $339,800 | MRED MLS |
Room Specifics
Total Bedrooms: 4
Bedrooms Above Ground: 4
Bedrooms Below Ground: 0
Dimensions: —
Floor Type: Carpet
Dimensions: —
Floor Type: Carpet
Dimensions: —
Floor Type: Carpet
Full Bathrooms: 3
Bathroom Amenities: Separate Shower,Double Sink,Soaking Tub
Bathroom in Basement: 0
Rooms: Screened Porch
Basement Description: Unfinished,Bathroom Rough-In
Other Specifics
| 2 | |
| Concrete Perimeter | |
| Asphalt | |
| Patio, Porch, Porch Screened, Storms/Screens | |
| Cul-De-Sac,Fenced Yard,Landscaped | |
| 60 X120 | |
| — | |
| Full | |
| Vaulted/Cathedral Ceilings, Hardwood Floors, First Floor Laundry | |
| Range, Microwave, Dishwasher, Refrigerator, Washer, Dryer, Disposal, Stainless Steel Appliance(s) | |
| Not in DB | |
| Clubhouse, Pool, Sidewalks, Street Lights, Street Paved | |
| — | |
| — | |
| Wood Burning, Attached Fireplace Doors/Screen, Gas Log, Gas Starter |
Tax History
| Year | Property Taxes |
|---|---|
| 2016 | $9,881 |
Contact Agent
Nearby Sold Comparables
Contact Agent
Listing Provided By
RE/MAX Excels





