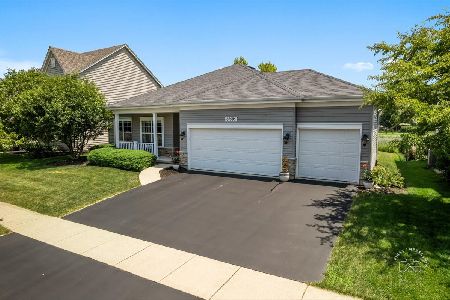40W198 Eastwood Court, Geneva, Illinois 60134
$385,000
|
Sold
|
|
| Status: | Closed |
| Sqft: | 2,800 |
| Cost/Sqft: | $143 |
| Beds: | 4 |
| Baths: | 5 |
| Year Built: | 2008 |
| Property Taxes: | $10,941 |
| Days On Market: | 2908 |
| Lot Size: | 0,21 |
Description
WANT TO LIVE IN MILL CREEK? THIS IS YOUR CHANCE. This 4br, 3.2bth home has everything you want. First floor features Hardwood Flrs thru-out, Large Family Room, private office, and tall ceilings. Kitchen shows off with granite cntrs, 42" cabs, SS appl, island, wine fridge, & eating area. 2nd floor has new carpeting, laundry and four spacious bedrooms. The Master BR highlights include trey ceiling, his/her closet, Separate Tub/Shower, & double vanity. Almost an extra 1000 sq ft of finished living space in the basement. Professionally landscaped and lighted backyard is fenced with a stamped concrete patio w/firepit and has a view of the golf course. Other features include 6 panel doors, security system, upgraded lights and bulbs thru-out, ceiling fans, & Fireplace. Top Rated Schools, Bus service, and parks nearby.
Property Specifics
| Single Family | |
| — | |
| — | |
| 2008 | |
| Full | |
| PAYTON XL | |
| No | |
| 0.21 |
| Kane | |
| Mill Creek | |
| 0 / Not Applicable | |
| None | |
| Community Well | |
| Public Sewer | |
| 09847095 | |
| 1111426010 |
Nearby Schools
| NAME: | DISTRICT: | DISTANCE: | |
|---|---|---|---|
|
Grade School
Mill Creek Elementary School |
304 | — | |
|
Middle School
Geneva Middle School |
304 | Not in DB | |
|
High School
Geneva Community High School |
304 | Not in DB | |
Property History
| DATE: | EVENT: | PRICE: | SOURCE: |
|---|---|---|---|
| 25 May, 2018 | Sold | $385,000 | MRED MLS |
| 25 Mar, 2018 | Under contract | $399,900 | MRED MLS |
| — | Last price change | $409,000 | MRED MLS |
| 2 Feb, 2018 | Listed for sale | $409,000 | MRED MLS |
Room Specifics
Total Bedrooms: 4
Bedrooms Above Ground: 4
Bedrooms Below Ground: 0
Dimensions: —
Floor Type: Carpet
Dimensions: —
Floor Type: Carpet
Dimensions: —
Floor Type: Carpet
Full Bathrooms: 5
Bathroom Amenities: Separate Shower,Double Sink,Soaking Tub
Bathroom in Basement: 1
Rooms: Eating Area,Office
Basement Description: Finished
Other Specifics
| 2 | |
| Concrete Perimeter | |
| Asphalt | |
| Porch, Stamped Concrete Patio | |
| Fenced Yard | |
| 64X119X84X32X61X30 | |
| — | |
| Full | |
| Hardwood Floors, Second Floor Laundry | |
| Range, Microwave, Dishwasher, Refrigerator, Washer, Dryer, Disposal, Stainless Steel Appliance(s), Wine Refrigerator | |
| Not in DB | |
| Sidewalks, Street Lights, Street Paved | |
| — | |
| — | |
| Gas Log, Gas Starter |
Tax History
| Year | Property Taxes |
|---|---|
| 2018 | $10,941 |
Contact Agent
Nearby Sold Comparables
Contact Agent
Listing Provided By
Realty Executives Premiere





