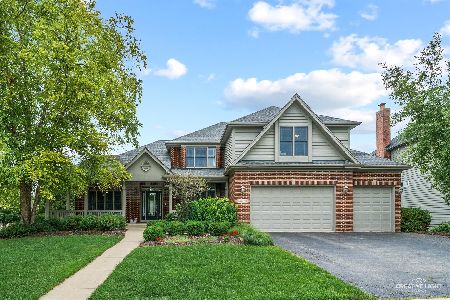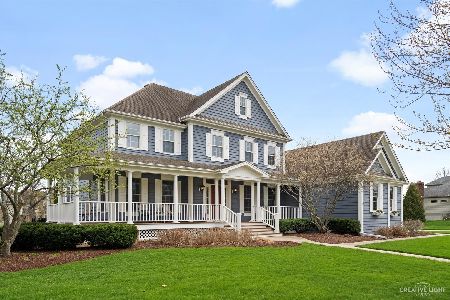40W313 Carl Sandburg Road, St Charles, Illinois 60175
$460,000
|
Sold
|
|
| Status: | Closed |
| Sqft: | 3,249 |
| Cost/Sqft: | $147 |
| Beds: | 4 |
| Baths: | 4 |
| Year Built: | 2001 |
| Property Taxes: | $11,193 |
| Days On Market: | 5229 |
| Lot Size: | 0,35 |
Description
Open floor plan keeps the family and company insight with windows bringing views of the outdoors indoors. Oak floors, gourmet kiitchen with 10" island bar plus breakfast room. Architectural features include curved walkway front entry highlighted with professional landscaping. Other features include deck plus a paver patio, walkout basement, 2 fireplaces, tray ceilings, walk in closets and lots of storage space.
Property Specifics
| Single Family | |
| — | |
| — | |
| 2001 | |
| Full,Walkout | |
| — | |
| No | |
| 0.35 |
| Kane | |
| Fox Mill | |
| 295 / Quarterly | |
| Insurance,Clubhouse,Pool,Snow Removal | |
| Public | |
| Public Sewer | |
| 07921276 | |
| 0823404004 |
Nearby Schools
| NAME: | DISTRICT: | DISTANCE: | |
|---|---|---|---|
|
Grade School
Bell-graham Elementary School |
303 | — | |
|
Middle School
Thompson Middle School |
303 | Not in DB | |
|
High School
St Charles East High School |
303 | Not in DB | |
Property History
| DATE: | EVENT: | PRICE: | SOURCE: |
|---|---|---|---|
| 11 Mar, 2012 | Sold | $460,000 | MRED MLS |
| 23 Jan, 2012 | Under contract | $479,000 | MRED MLS |
| — | Last price change | $475,000 | MRED MLS |
| 10 Oct, 2011 | Listed for sale | $475,000 | MRED MLS |
| 17 Jan, 2019 | Sold | $460,000 | MRED MLS |
| 16 Jan, 2019 | Under contract | $475,000 | MRED MLS |
| 16 Jan, 2019 | Listed for sale | $475,000 | MRED MLS |
| 22 Sep, 2025 | Sold | $642,000 | MRED MLS |
| 30 Jul, 2025 | Under contract | $649,900 | MRED MLS |
| 25 Jul, 2025 | Listed for sale | $649,900 | MRED MLS |
Room Specifics
Total Bedrooms: 4
Bedrooms Above Ground: 4
Bedrooms Below Ground: 0
Dimensions: —
Floor Type: Carpet
Dimensions: —
Floor Type: Carpet
Dimensions: —
Floor Type: Carpet
Full Bathrooms: 4
Bathroom Amenities: Whirlpool,Separate Shower,Double Sink
Bathroom in Basement: 0
Rooms: Great Room,Office
Basement Description: Unfinished,Exterior Access
Other Specifics
| 3 | |
| Concrete Perimeter | |
| Asphalt | |
| Deck, Patio, Brick Paver Patio | |
| Irregular Lot,Landscaped | |
| 100 X 128 X 122 X 150 | |
| — | |
| Full | |
| Vaulted/Cathedral Ceilings, Hardwood Floors, First Floor Laundry | |
| Double Oven, Microwave, Dishwasher, Refrigerator | |
| Not in DB | |
| Clubhouse, Pool, Street Lights, Street Paved | |
| — | |
| — | |
| Wood Burning, Attached Fireplace Doors/Screen, Gas Starter |
Tax History
| Year | Property Taxes |
|---|---|
| 2012 | $11,193 |
| 2019 | $11,802 |
| 2025 | $13,878 |
Contact Agent
Nearby Sold Comparables
Contact Agent
Listing Provided By
Baird & Warner






