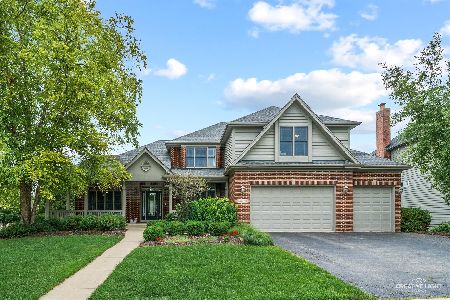40W337 Carl Sandburg Road, St Charles, Illinois 60175
$470,000
|
Sold
|
|
| Status: | Closed |
| Sqft: | 3,805 |
| Cost/Sqft: | $125 |
| Beds: | 4 |
| Baths: | 4 |
| Year Built: | 2001 |
| Property Taxes: | $12,005 |
| Days On Market: | 2322 |
| Lot Size: | 0,33 |
Description
Welcome to this impeccably maintained 4 BR, 3.1 Bath, RANCH home in the highly desired Fox Mill Subdivision! This stunning open concept home offers vaulted ceilings, gleaming hardwood floors, see-through fireplace in Great Room/Hearth Room, Dining Room w/ Tray Ceiling, Butler's Pantry and Jack and Jill bath. Chef's kitchen features Cherry cabinets, granite counters, high-end stainless steel appliances, island and breakfast bar. Walk-out finished basement w/ wet bar, BR and full bath. The professionally landscaped yard makes entertaining effortless on the spacious deck or gorgeous paver patio w/ fire pit. Updates include Furnace and A/C 2018, hardwood floors 2018, carpet (main level) 2018, water heater 2017. 3 car garage, concrete driveway. Significant storage in basement and ample closet space throughout. Bike path/walking trails, clubhouse and pool. Original owners. Highly rated District 303 schools. Don't miss out and make your showing appointment today!
Property Specifics
| Single Family | |
| — | |
| Ranch | |
| 2001 | |
| Full,Walkout | |
| RANCH | |
| No | |
| 0.33 |
| Kane | |
| Fox Mill | |
| 300 / Quarterly | |
| Insurance,Clubhouse,Pool | |
| Public | |
| Public Sewer | |
| 10528445 | |
| 0823404002 |
Nearby Schools
| NAME: | DISTRICT: | DISTANCE: | |
|---|---|---|---|
|
Grade School
Bell-graham Elementary School |
303 | — | |
|
Middle School
Thompson Middle School |
303 | Not in DB | |
|
High School
St Charles East High School |
303 | Not in DB | |
Property History
| DATE: | EVENT: | PRICE: | SOURCE: |
|---|---|---|---|
| 7 Nov, 2019 | Sold | $470,000 | MRED MLS |
| 29 Sep, 2019 | Under contract | $475,000 | MRED MLS |
| 25 Sep, 2019 | Listed for sale | $475,000 | MRED MLS |
Room Specifics
Total Bedrooms: 4
Bedrooms Above Ground: 4
Bedrooms Below Ground: 0
Dimensions: —
Floor Type: Carpet
Dimensions: —
Floor Type: Carpet
Dimensions: —
Floor Type: Carpet
Full Bathrooms: 4
Bathroom Amenities: Separate Shower,Double Sink
Bathroom in Basement: 1
Rooms: Foyer,Great Room,Study,Other Room
Basement Description: Finished
Other Specifics
| 3 | |
| — | |
| Concrete | |
| Deck, Patio, Brick Paver Patio, Storms/Screens, Fire Pit | |
| Landscaped,Park Adjacent | |
| 87X164X88X163 | |
| — | |
| Full | |
| Vaulted/Cathedral Ceilings, Bar-Wet, Hardwood Floors, First Floor Bedroom, First Floor Laundry, Walk-In Closet(s) | |
| Range, Microwave, Dishwasher, Refrigerator, Washer, Dryer, Disposal, Stainless Steel Appliance(s), Water Softener Owned | |
| Not in DB | |
| Clubhouse, Pool, Sidewalks, Street Lights, Street Paved | |
| — | |
| — | |
| Double Sided |
Tax History
| Year | Property Taxes |
|---|---|
| 2019 | $12,005 |
Contact Agent
Nearby Sold Comparables
Contact Agent
Listing Provided By
Berkshire Hathaway HomeServices Starck Real Estate







