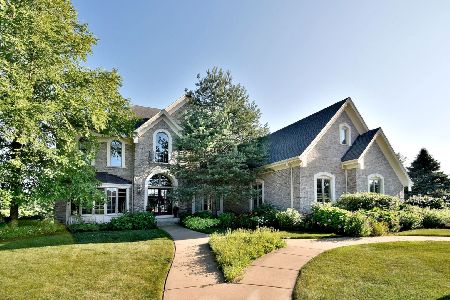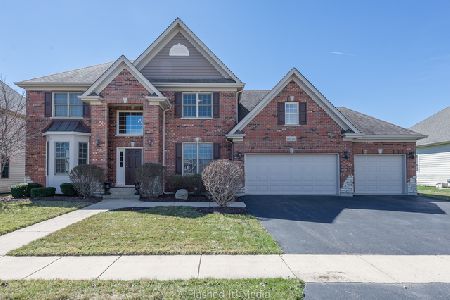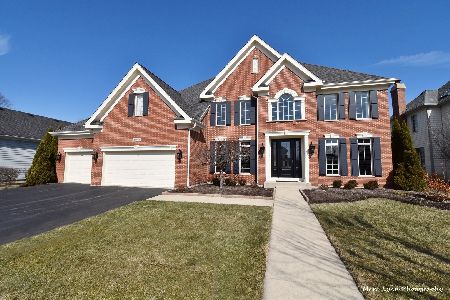40W387 Oliver Wendell Holmes Street, St Charles, Illinois 60174
$516,000
|
Sold
|
|
| Status: | Closed |
| Sqft: | 3,675 |
| Cost/Sqft: | $146 |
| Beds: | 4 |
| Baths: | 5 |
| Year Built: | 2005 |
| Property Taxes: | $12,521 |
| Days On Market: | 2775 |
| Lot Size: | 0,25 |
Description
Gorgeous, well maintained Abigail built home in beautiful Fox Mill. Spacious floor plan, volume ceilings, fully finished basement. Many new upgrades with meticulous attention to detail in this beautiful home. You will not be able to miss the amazing new lighted paver patio with firepit and pro-landscaping Fully upgraded kitchen with gorgeous back splash, new custom kitchen sink, designer faucet, & pristine granite countertops. The vaulted family room boasts a fireplace and a wet bar with a wine refrigerator. Great flow, and fresh paint through out the main floor.Dual stair cases with iron spindles. The spacious master suite has a fireplace and sitting area .The fully finished basement adds an additional 1000 sq feet of finished space and includes a large bedroom, bathroom, entertainment space and large bar area with full refrigerator. New furnace, 2 new 75gal hot water heaters! Close to Clubhouse and pool! 3 miles of bicycle paths nearby, close to LaFox train station-This is a must see
Property Specifics
| Single Family | |
| — | |
| Traditional | |
| 2005 | |
| Full | |
| — | |
| No | |
| 0.25 |
| Kane | |
| — | |
| 1170 / Annual | |
| Clubhouse,Pool | |
| Private,Community Well | |
| Septic Shared, Public Sewer | |
| 09991100 | |
| 0826257003 |
Nearby Schools
| NAME: | DISTRICT: | DISTANCE: | |
|---|---|---|---|
|
Grade School
Bell-graham Elementary School |
303 | — | |
|
Middle School
Thompson Middle School |
303 | Not in DB | |
|
Alternate Junior High School
St Charles North High School |
— | Not in DB | |
Property History
| DATE: | EVENT: | PRICE: | SOURCE: |
|---|---|---|---|
| 15 Aug, 2018 | Sold | $516,000 | MRED MLS |
| 25 Jun, 2018 | Under contract | $535,000 | MRED MLS |
| — | Last price change | $549,000 | MRED MLS |
| 19 Jun, 2018 | Listed for sale | $549,000 | MRED MLS |
Room Specifics
Total Bedrooms: 5
Bedrooms Above Ground: 4
Bedrooms Below Ground: 1
Dimensions: —
Floor Type: Carpet
Dimensions: —
Floor Type: Carpet
Dimensions: —
Floor Type: Carpet
Dimensions: —
Floor Type: —
Full Bathrooms: 5
Bathroom Amenities: Whirlpool,Separate Shower,Double Sink
Bathroom in Basement: 1
Rooms: Den,Other Room,Bedroom 5
Basement Description: Finished
Other Specifics
| 3 | |
| Concrete Perimeter | |
| Asphalt | |
| Patio, Brick Paver Patio, Outdoor Fireplace | |
| — | |
| 155X91X155X86 | |
| Full | |
| Full | |
| Vaulted/Cathedral Ceilings, Hardwood Floors, First Floor Bedroom, In-Law Arrangement, First Floor Laundry, First Floor Full Bath | |
| — | |
| Not in DB | |
| Clubhouse, Pool, Sidewalks, Street Lights | |
| — | |
| — | |
| — |
Tax History
| Year | Property Taxes |
|---|---|
| 2018 | $12,521 |
Contact Agent
Nearby Similar Homes
Nearby Sold Comparables
Contact Agent
Listing Provided By
Keller Williams Infinity








