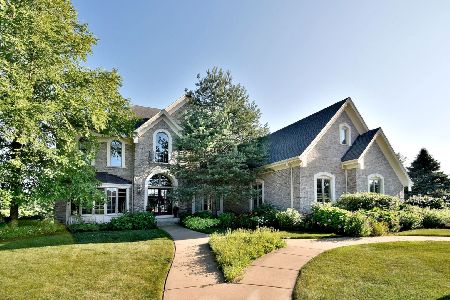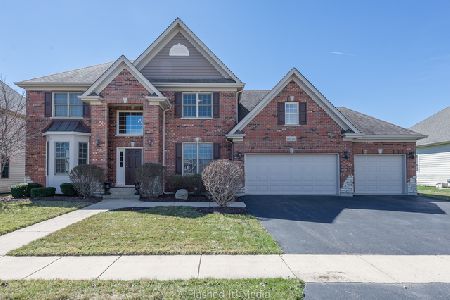40W406 Edgar Lee Masters Lane, St Charles, Illinois 60175
$679,500
|
Sold
|
|
| Status: | Closed |
| Sqft: | 3,590 |
| Cost/Sqft: | $191 |
| Beds: | 4 |
| Baths: | 5 |
| Year Built: | 2006 |
| Property Taxes: | $14,733 |
| Days On Market: | 1416 |
| Lot Size: | 0,00 |
Description
Spectacular Derrico built original owner home located on quiet interior street near the Fox Mill pool and neighborhood bike and walking trails! The stately brick front and custom glass front door welcome you into the open concept floorplan with 2-story foyer and great room. Beautiful cherry hardwood floors and extensive moldings can be found throughout the entire first floor!! Den through French doors with custom molding, built-ins shelves and beamed ceiling. The formal dining room offers wainscot, chair rail and recessed crown molding trimmed ceiling. Butler's pantry with sink off dining room. The heart of the home is the great room with boxed beamed ceiling, floor to ceiling brick fireplace with gas logs that is framed by floor to ceiling windows and overlook from hall above. The kitchen has 42" crown trimmed cabinets, granite c-tops, stainless steel appliances, Island/breakfast bar, beverage fridge, walk-in pantry - dinette opens to a sunroom with deep tray ceiling leading out to an expansive patio overlooking the beautiful yard! 11x6 first floor laundry room. Primary bedroom suite has all the extras you've been looking for including tray ceiling, sitting area, 2 walk-in closets and luxury bath with volume ceiling, skylight, dual vanities, whirlpool and separate shower with built-in seat. Three secondary bedrooms all with tray ceilings, big closets, one with a private bath, two share a Jack & Jill bath. Quality finished deep pour basement with fireplace, full bath, wet bar, rec areas, and 5th bedroom! Full fenced professionally landscaped yard with brick and stone patio... 3-car attached garage... Walk to pool, clubhouse, parks, trails... Close to shopping and Metra Train too!!
Property Specifics
| Single Family | |
| — | |
| — | |
| 2006 | |
| — | |
| — | |
| No | |
| — |
| Kane | |
| Fox Mill | |
| 310 / Quarterly | |
| — | |
| — | |
| — | |
| 11334421 | |
| 0826402002 |
Nearby Schools
| NAME: | DISTRICT: | DISTANCE: | |
|---|---|---|---|
|
Grade School
Bell-graham Elementary School |
303 | — | |
|
Middle School
Thompson Middle School |
303 | Not in DB | |
|
High School
St Charles East High School |
303 | Not in DB | |
Property History
| DATE: | EVENT: | PRICE: | SOURCE: |
|---|---|---|---|
| 19 Apr, 2022 | Sold | $679,500 | MRED MLS |
| 21 Mar, 2022 | Under contract | $684,500 | MRED MLS |
| 8 Mar, 2022 | Listed for sale | $684,500 | MRED MLS |
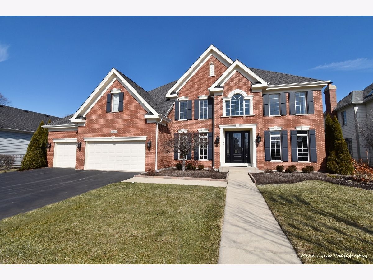
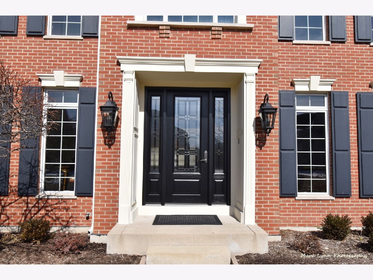
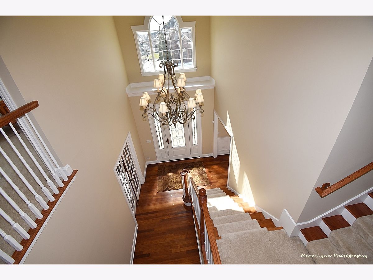
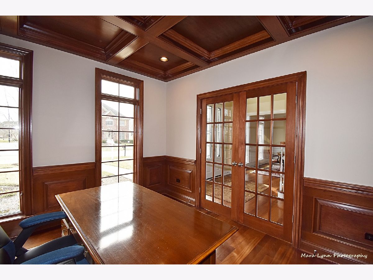
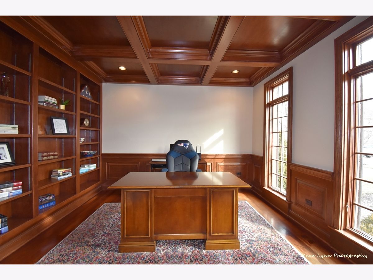
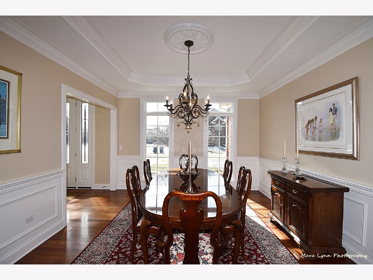
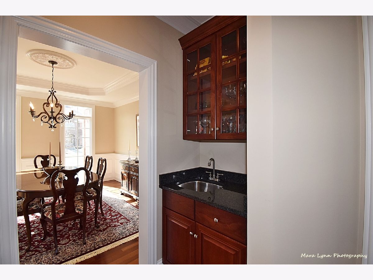
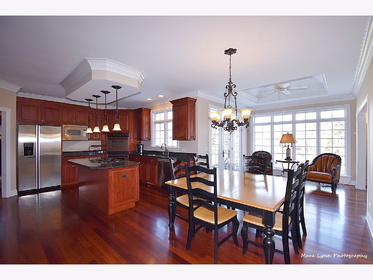
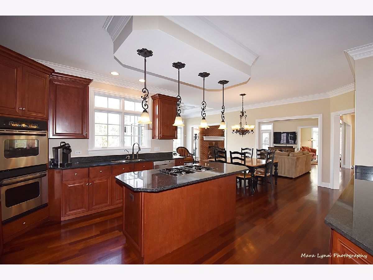
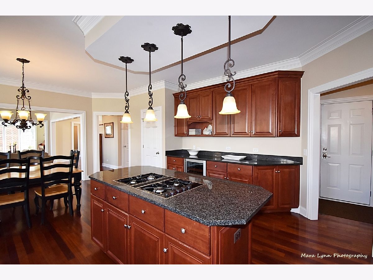
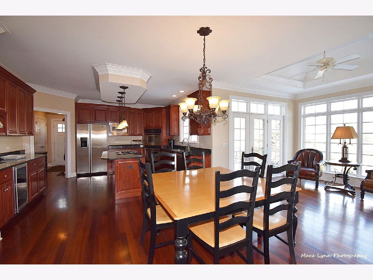
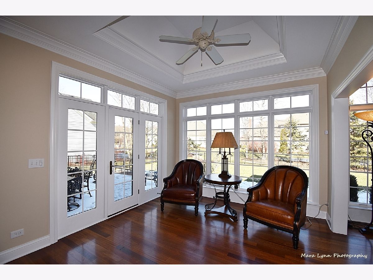
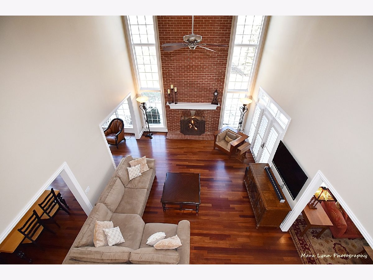
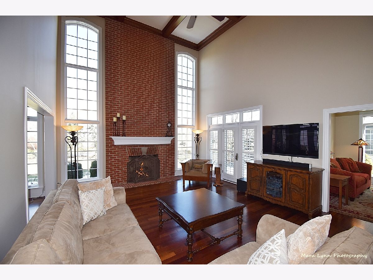
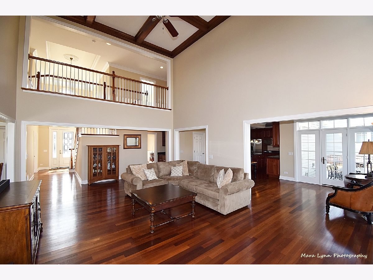
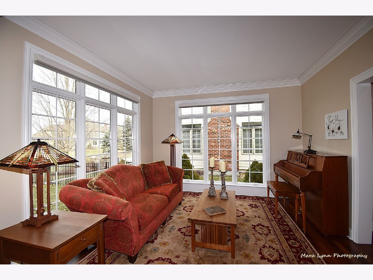
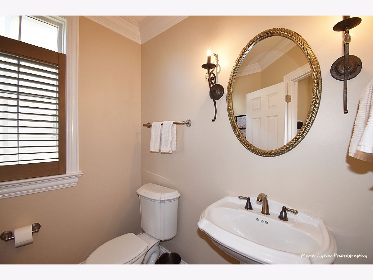
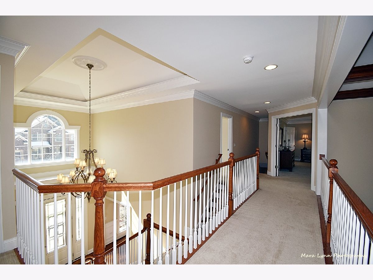
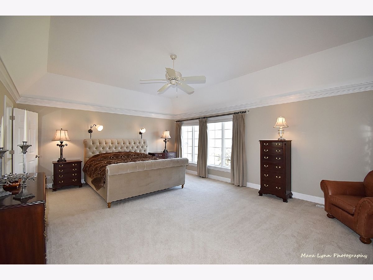
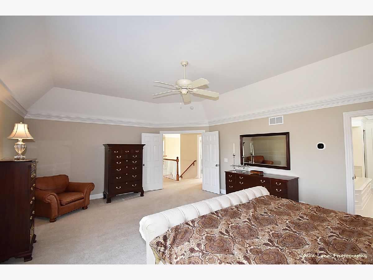
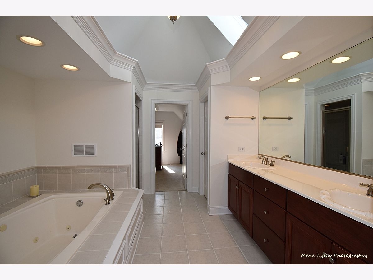
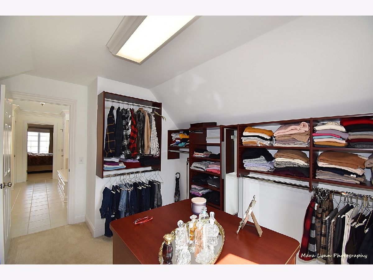
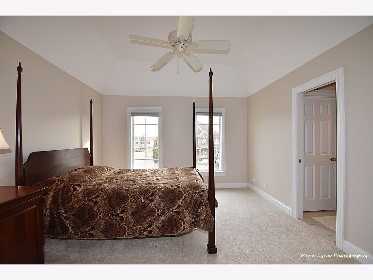
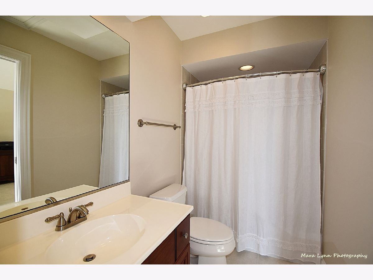
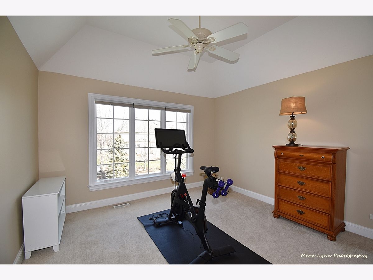
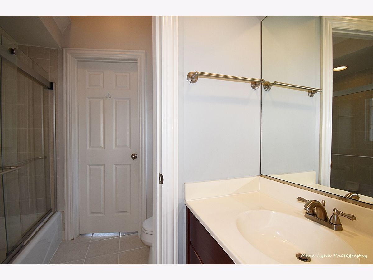
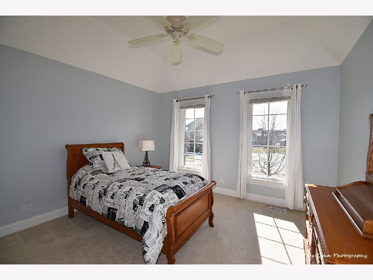
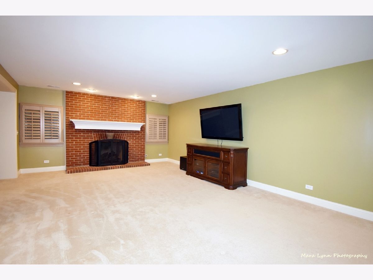
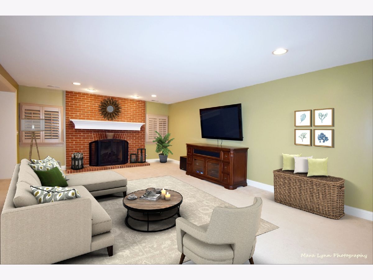
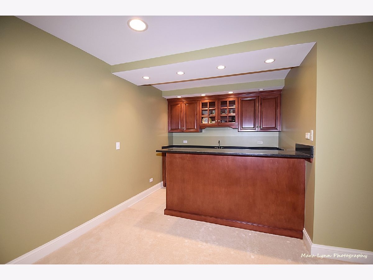
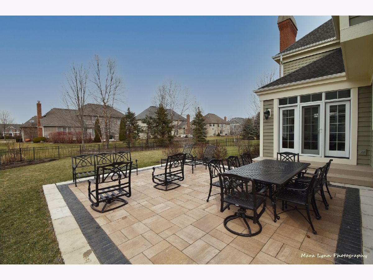
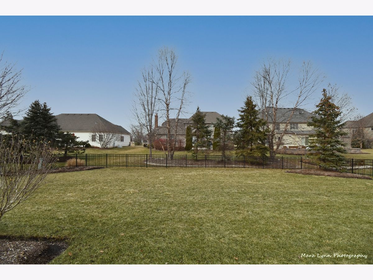
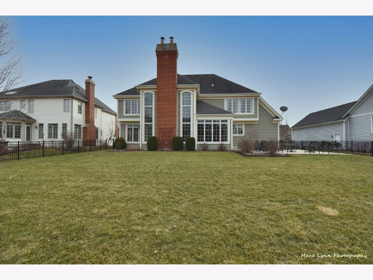
Room Specifics
Total Bedrooms: 5
Bedrooms Above Ground: 4
Bedrooms Below Ground: 1
Dimensions: —
Floor Type: —
Dimensions: —
Floor Type: —
Dimensions: —
Floor Type: —
Dimensions: —
Floor Type: —
Full Bathrooms: 5
Bathroom Amenities: Whirlpool,Double Sink,Double Shower
Bathroom in Basement: 1
Rooms: —
Basement Description: Finished
Other Specifics
| 3 | |
| — | |
| Asphalt | |
| — | |
| — | |
| 85X137 | |
| — | |
| — | |
| — | |
| — | |
| Not in DB | |
| — | |
| — | |
| — | |
| — |
Tax History
| Year | Property Taxes |
|---|---|
| 2022 | $14,733 |
Contact Agent
Nearby Similar Homes
Nearby Sold Comparables
Contact Agent
Listing Provided By
RE/MAX All Pro - St Charles

