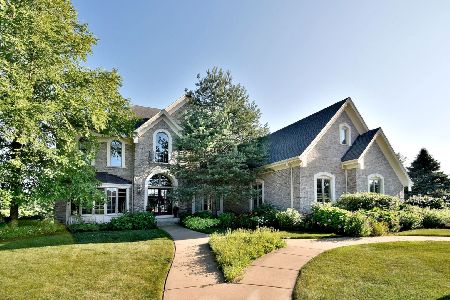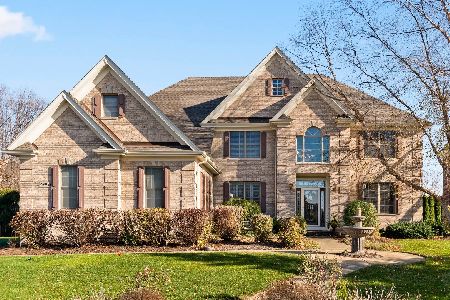40W390 Laura Ingalls Wilder Road, St Charles, Illinois 60175
$450,000
|
Sold
|
|
| Status: | Closed |
| Sqft: | 3,200 |
| Cost/Sqft: | $148 |
| Beds: | 4 |
| Baths: | 5 |
| Year Built: | 2005 |
| Property Taxes: | $11,430 |
| Days On Market: | 2542 |
| Lot Size: | 0,31 |
Description
Gorgeous home in pristine condition just blocks from subdivision clubhouse & pool! NEW furnace/air & hot water heater in 2017! 4.5 baths, 3 full baths upstairs. Updated throughout w/ today's trends of paint color & detail including extensive white trim, crown molding & wainscoting. Entire home painted 2018! High-end Brazilian hardwood floors throughout. Kitchen w/ granite counters, backsplash, eat-in area & stainless appliances including built-in double oven. Pergola covered paver patio off kitchen. Coveted 2nd floor laundry! Finished basement offering an additional 1900sf of living space, high ceilings, 5th bdrm w/ full bath is the ideal guest quarters, bar area, two recreation spaces for use as media rm/exercise studio/game rm/playroom, lrg storage room! Spacious master suite w/ private luxury bath has quartz counters double vanity & huge walk-in closet. Bedroom 2 w/ access to own private bath. Bedrooms 3&4 share Jack & Jill bath w/walk-in closets. 3 car garage. St Charles schools!
Property Specifics
| Single Family | |
| — | |
| Traditional | |
| 2005 | |
| Full | |
| — | |
| No | |
| 0.31 |
| Kane | |
| Fox Mill | |
| 295 / Quarterly | |
| Insurance,Clubhouse,Pool | |
| Community Well | |
| Public Sewer | |
| 10265879 | |
| 0826403010 |
Nearby Schools
| NAME: | DISTRICT: | DISTANCE: | |
|---|---|---|---|
|
Grade School
Bell-graham Elementary School |
303 | — | |
|
Middle School
Thompson Middle School |
303 | Not in DB | |
|
High School
St Charles East High School |
303 | Not in DB | |
Property History
| DATE: | EVENT: | PRICE: | SOURCE: |
|---|---|---|---|
| 31 May, 2013 | Sold | $450,000 | MRED MLS |
| 4 Apr, 2013 | Under contract | $466,930 | MRED MLS |
| — | Last price change | $484,900 | MRED MLS |
| 21 Mar, 2013 | Listed for sale | $484,900 | MRED MLS |
| 15 Apr, 2019 | Sold | $450,000 | MRED MLS |
| 11 Mar, 2019 | Under contract | $475,000 | MRED MLS |
| 6 Feb, 2019 | Listed for sale | $475,000 | MRED MLS |
Room Specifics
Total Bedrooms: 5
Bedrooms Above Ground: 4
Bedrooms Below Ground: 1
Dimensions: —
Floor Type: Carpet
Dimensions: —
Floor Type: Carpet
Dimensions: —
Floor Type: Carpet
Dimensions: —
Floor Type: —
Full Bathrooms: 5
Bathroom Amenities: Whirlpool,Separate Shower,Double Sink
Bathroom in Basement: 1
Rooms: Bedroom 5,Office,Recreation Room,Media Room,Storage
Basement Description: Finished,Bathroom Rough-In
Other Specifics
| 3 | |
| Concrete Perimeter | |
| Asphalt | |
| Patio, Brick Paver Patio, Storms/Screens | |
| Landscaped | |
| 86 X 156 | |
| Full | |
| Full | |
| Vaulted/Cathedral Ceilings, Skylight(s), Bar-Dry, Hardwood Floors, Second Floor Laundry, Walk-In Closet(s) | |
| Double Oven, Microwave, Dishwasher, Refrigerator, Washer, Dryer, Disposal, Stainless Steel Appliance(s), Cooktop | |
| Not in DB | |
| Clubhouse, Pool, Sidewalks, Street Lights | |
| — | |
| — | |
| Gas Log, Gas Starter |
Tax History
| Year | Property Taxes |
|---|---|
| 2013 | $10,571 |
| 2019 | $11,430 |
Contact Agent
Nearby Similar Homes
Nearby Sold Comparables
Contact Agent
Listing Provided By
Keller Williams Premiere Properties







