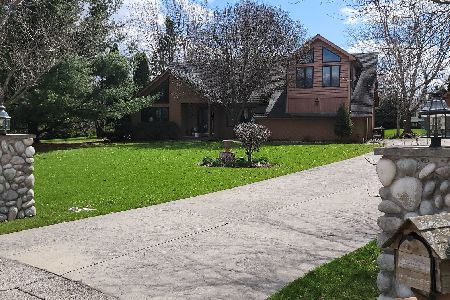40W414 Guthrie Court, Hampshire, Illinois 60140
$390,000
|
Sold
|
|
| Status: | Closed |
| Sqft: | 2,140 |
| Cost/Sqft: | $187 |
| Beds: | 3 |
| Baths: | 2 |
| Year Built: | 1978 |
| Property Taxes: | $6,219 |
| Days On Market: | 79 |
| Lot Size: | 0,91 |
Description
Set on a .91-acre corner lot with a long private driveway, this custom-built tri-level at 40W414 Guthrie Court blends land, character, and timeless design. Inside, warm oak doors frame a bright living room with a striking gas fireplace, while the dining area flows into a kitchen highlighted by a one-of-a-kind live-edge wood countertop. The primary suite opens directly to a private deck-perfect for morning coffee or evening relaxation-while additional bedrooms and flex rooms offer space for guests, office, or creative use. The lower level is a true retreat, featuring a dramatic floor-to-ceiling wood-burning stone fireplace accented by an exposed wood beam, setting the stage for gatherings, movie nights, or quiet evenings by the fire. Just steps below, the sub-basement offers a laundry room and work area, where the same custom beam detail continues-bringing warmth and character to even everyday spaces. Nearly an acre of outdoor space invites entertaining, gardening, or recreation-complete with an outdoor firepit for crisp fall nights surrounded by privacy and nature. A newer roof (2 years old) and a home warranty included at closing provide peace of mind. Ideally located minutes to I-90, Randall Road, and Big Timber train station, with Algonquin Commons shopping just 8 miles away. A rare chance to own a property that blends land, craftsmanship, and convenience in one remarkable package.
Property Specifics
| Single Family | |
| — | |
| — | |
| 1978 | |
| — | |
| CUSTOM | |
| No | |
| 0.91 |
| Kane | |
| — | |
| 0 / Not Applicable | |
| — | |
| — | |
| — | |
| 12445642 | |
| 0227251003 |
Property History
| DATE: | EVENT: | PRICE: | SOURCE: |
|---|---|---|---|
| 8 Jun, 2007 | Sold | $338,000 | MRED MLS |
| 5 May, 2007 | Under contract | $358,876 | MRED MLS |
| 5 Apr, 2007 | Listed for sale | $358,876 | MRED MLS |
| 14 Nov, 2013 | Sold | $185,000 | MRED MLS |
| 16 Sep, 2013 | Under contract | $198,000 | MRED MLS |
| — | Last price change | $212,800 | MRED MLS |
| 9 Aug, 2013 | Listed for sale | $212,800 | MRED MLS |
| 4 Nov, 2025 | Sold | $390,000 | MRED MLS |
| 7 Oct, 2025 | Under contract | $399,999 | MRED MLS |
| — | Last price change | $415,000 | MRED MLS |
| 22 Aug, 2025 | Listed for sale | $415,000 | MRED MLS |
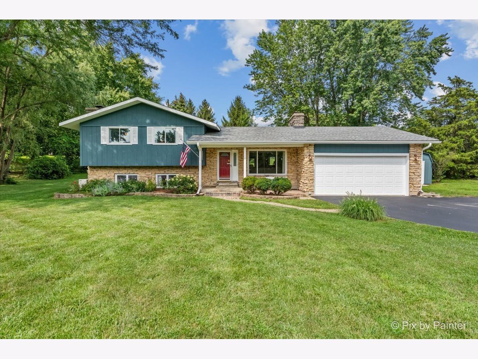
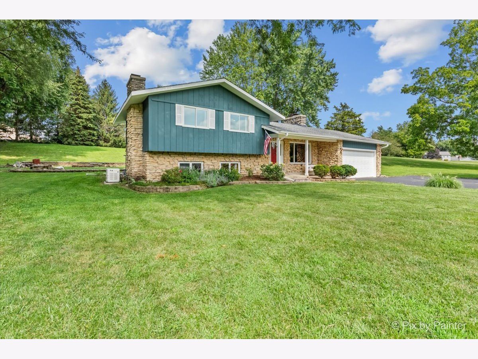
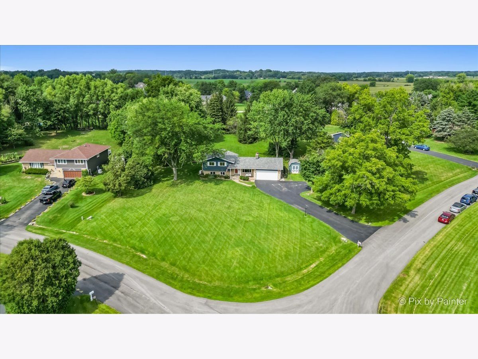
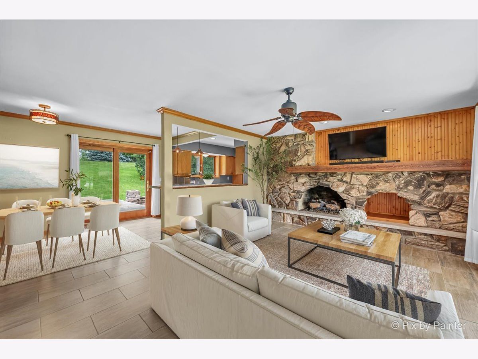
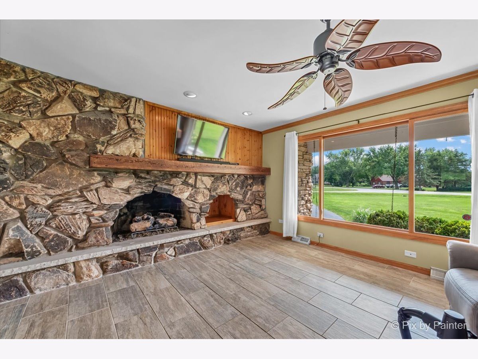
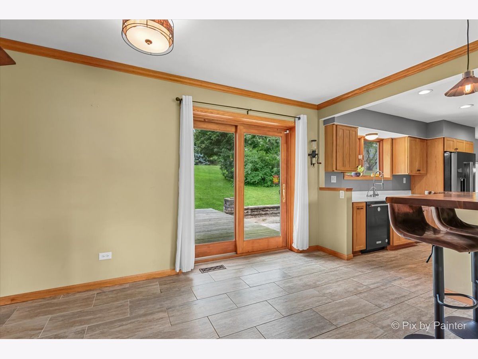
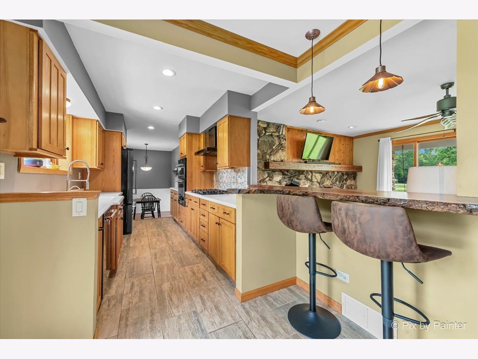
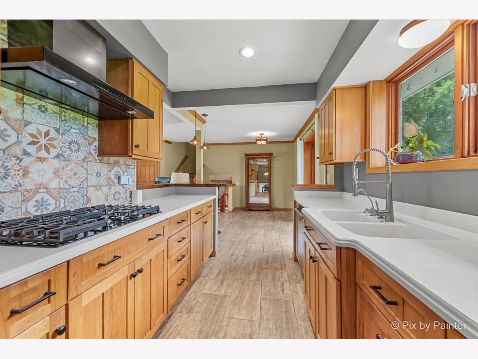
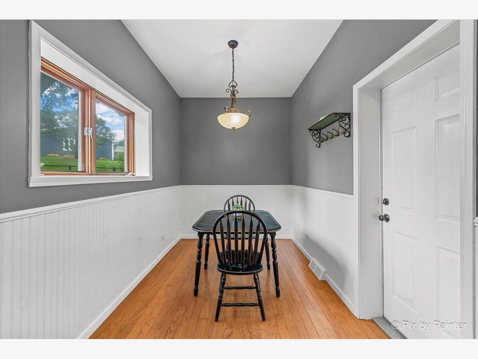
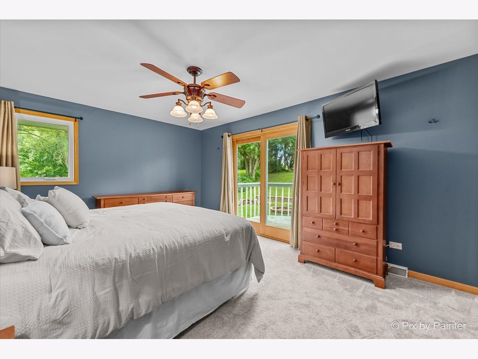
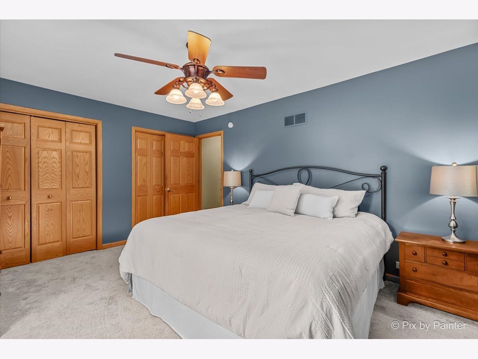
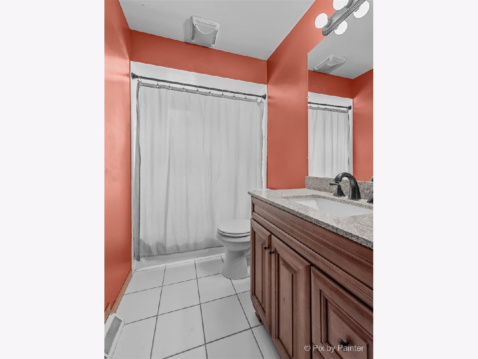
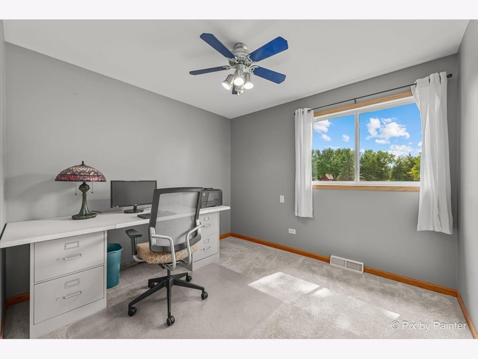
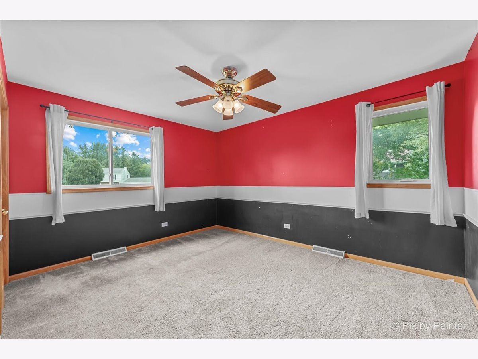
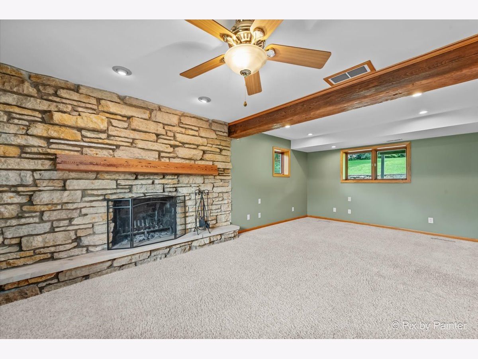
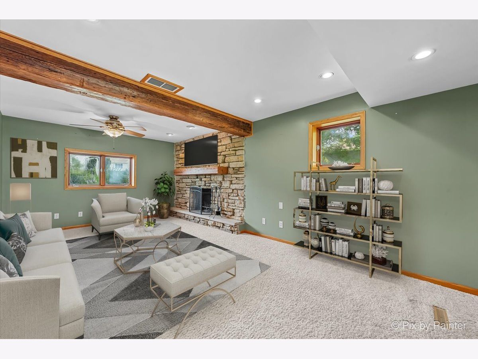
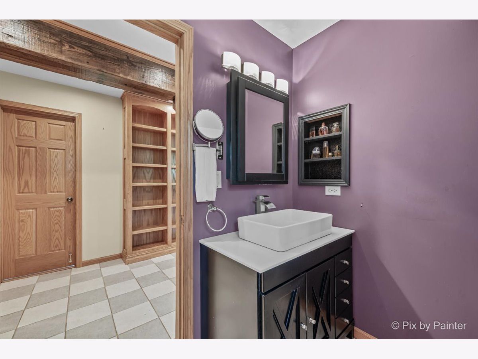
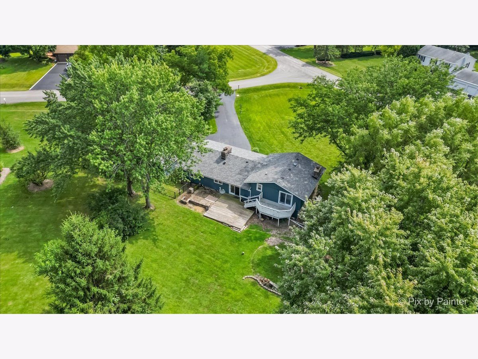
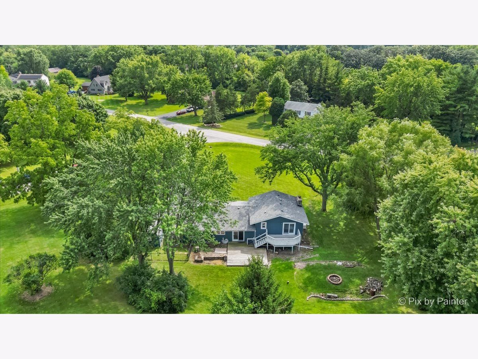
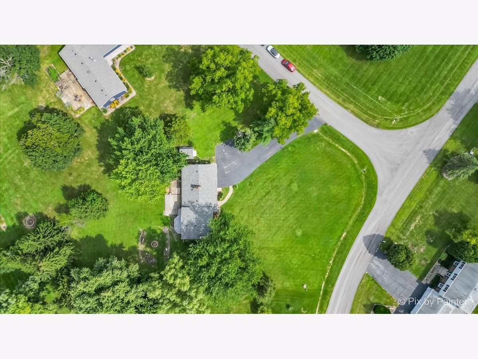
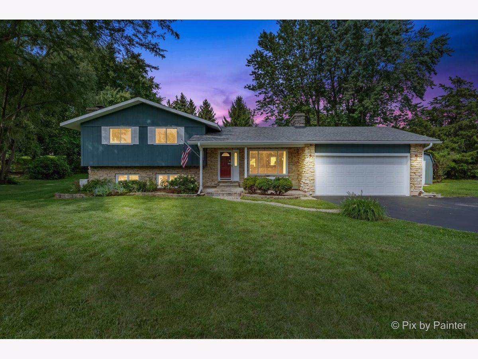
Room Specifics
Total Bedrooms: 3
Bedrooms Above Ground: 3
Bedrooms Below Ground: 0
Dimensions: —
Floor Type: —
Dimensions: —
Floor Type: —
Full Bathrooms: 2
Bathroom Amenities: Whirlpool,Separate Shower
Bathroom in Basement: 1
Rooms: —
Basement Description: —
Other Specifics
| 2 | |
| — | |
| — | |
| — | |
| — | |
| 23 x 71 x 64 x 272 x 28 x | |
| — | |
| — | |
| — | |
| — | |
| Not in DB | |
| — | |
| — | |
| — | |
| — |
Tax History
| Year | Property Taxes |
|---|---|
| 2007 | $5,029 |
| 2013 | $5,753 |
| 2025 | $6,219 |
Contact Agent
Nearby Similar Homes
Nearby Sold Comparables
Contact Agent
Listing Provided By
Keller Williams Inspire - Geneva


