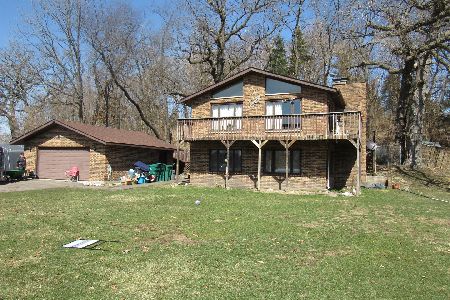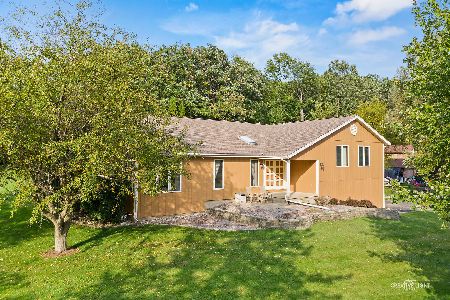40W490 Harper Drive, Hampshire, Illinois 60140
$270,000
|
Sold
|
|
| Status: | Closed |
| Sqft: | 1,992 |
| Cost/Sqft: | $142 |
| Beds: | 4 |
| Baths: | 2 |
| Year Built: | 1977 |
| Property Taxes: | $4,502 |
| Days On Market: | 3047 |
| Lot Size: | 0,93 |
Description
Original owners have taken great care of this home and made many improvements - now you can be the beneficiary of all their efforts! Ranch home located on an acre of lush, open land sprinkled with colorful perennials and mature trees. Home has been remodeled to include a private 2nd story master suite including a full bath with separate shower, walk-in closet and 26' deck with amazing views of the backyard! Great room has high vaulted ceilings, wood-burning fireplace and sliders to 300 sq ft. screened porch with natural wood flooring and wall to wall windows. Brand new high efficiency a/c unit / new flooring in spacious eat-in kitchen / 3 bedrooms on main floor as well as a full bath with tub / roof has transferable warranty til 4/2020. Full basement includes rec room with bar and pool table (neg) - so much room for the family to relax together! 484 sq. ft. attached garage & 10 x 8 shed for all those garden tools & toys! All this and a home warranty too - hurry!! No sign on property.
Property Specifics
| Single Family | |
| — | |
| — | |
| 1977 | |
| Full | |
| — | |
| No | |
| 0.93 |
| Kane | |
| — | |
| 0 / Not Applicable | |
| None | |
| Private Well | |
| Septic-Private | |
| 09683727 | |
| 0227251001 |
Property History
| DATE: | EVENT: | PRICE: | SOURCE: |
|---|---|---|---|
| 11 Jan, 2018 | Sold | $270,000 | MRED MLS |
| 28 Nov, 2017 | Under contract | $283,000 | MRED MLS |
| 7 Jul, 2017 | Listed for sale | $283,000 | MRED MLS |
Room Specifics
Total Bedrooms: 4
Bedrooms Above Ground: 4
Bedrooms Below Ground: 0
Dimensions: —
Floor Type: Carpet
Dimensions: —
Floor Type: Carpet
Dimensions: —
Floor Type: Carpet
Full Bathrooms: 2
Bathroom Amenities: Soaking Tub
Bathroom in Basement: 0
Rooms: Great Room,Recreation Room,Screened Porch,Foyer
Basement Description: Partially Finished
Other Specifics
| 2 | |
| Concrete Perimeter | |
| Asphalt | |
| Deck, Patio, Porch Screened, Brick Paver Patio, Storms/Screens | |
| Wooded,Rear of Lot | |
| 215X189X247X173 | |
| — | |
| Full | |
| Vaulted/Cathedral Ceilings, Bar-Dry, First Floor Bedroom, First Floor Full Bath | |
| Range, Microwave, Dishwasher, Refrigerator, Freezer, Washer, Dryer, Disposal | |
| Not in DB | |
| Street Lights, Street Paved | |
| — | |
| — | |
| Wood Burning, Attached Fireplace Doors/Screen |
Tax History
| Year | Property Taxes |
|---|---|
| 2018 | $4,502 |
Contact Agent
Nearby Similar Homes
Nearby Sold Comparables
Contact Agent
Listing Provided By
Berkshire Hathaway HomeServices Starck Real Estate





