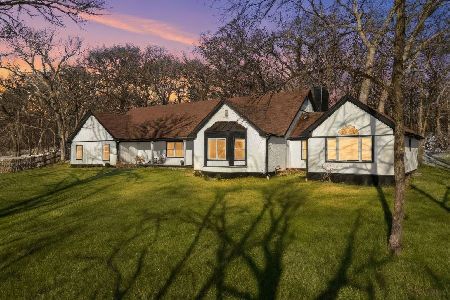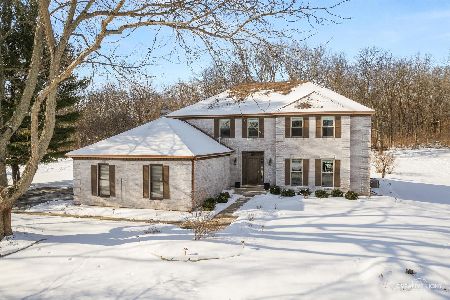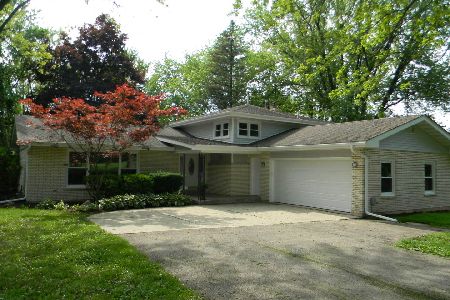40W428 Fair Oaks Drive, St Charles, Illinois 60175
$947,500
|
Sold
|
|
| Status: | Closed |
| Sqft: | 7,666 |
| Cost/Sqft: | $127 |
| Beds: | 5 |
| Baths: | 5 |
| Year Built: | 1998 |
| Property Taxes: | $16,635 |
| Days On Market: | 530 |
| Lot Size: | 3,38 |
Description
Discover serenity and space in this exceptional estate nestled on just under 4 acres of picturesque land. A highlight of this property is its spacious barn and horse pasture, making it an ideal haven for equestrian enthusiasts or hobby farmers. The residence itself boasts 5 bedrooms, 4.5 baths, and spans over 7000 square feet, offering unparalleled comfort throughout. This home is the builder's own residence, meticulously crafted with attention to detail and quality. Step inside to find a harmonious blend of modern amenities and classic charm, with expansive rooms bathed in natural light. An open concept kitchen features ample cabinetry, a double oven, large walk-in pantry, 2 islands (one with 2nd sink), breakfast bar, and separate dinette. It seamlessly connects to a fabulous four-seasons room and a soaring two-story family room, complete with a large wet bar and striking stone fireplace. A main floor bedroom with ensuite bath is situated on the west side of the home. An expansive primary retreat includes a generous bedroom, seating area, walk-in closet, and ensuite bath. The enormous fifth bedroom could be converted into a secondary suite or serve as the perfect flex space. An exceptional English basement features a bar, recreation space, family room w/ fireplace, full bath, ample storage, and direct access to the garage. Outside, a private oasis awaits with a fenced pool surrounded by lush landscaping, creating the perfect setting for entertaining guests on warm summer days. The approximately 1200 sqft barn features 2 horse stalls, complete with electric and water connections. Don't miss your chance to own this tranquil retreat and discover its vast potential. Schedule a visit to experience firsthand the peace and possibilities this property offers!
Property Specifics
| Single Family | |
| — | |
| — | |
| 1998 | |
| — | |
| — | |
| No | |
| 3.38 |
| Kane | |
| — | |
| — / Not Applicable | |
| — | |
| — | |
| — | |
| 12142687 | |
| 0811401011 |
Nearby Schools
| NAME: | DISTRICT: | DISTANCE: | |
|---|---|---|---|
|
Grade School
Wasco Elementary School |
303 | — | |
|
Middle School
Thompson Middle School |
303 | Not in DB | |
|
High School
St Charles North High School |
303 | Not in DB | |
Property History
| DATE: | EVENT: | PRICE: | SOURCE: |
|---|---|---|---|
| 5 May, 2025 | Sold | $947,500 | MRED MLS |
| 27 Feb, 2025 | Under contract | $975,000 | MRED MLS |
| — | Last price change | $999,000 | MRED MLS |
| 20 Aug, 2024 | Listed for sale | $1,050,000 | MRED MLS |
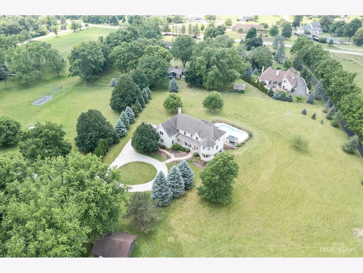
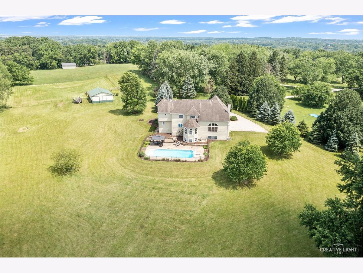
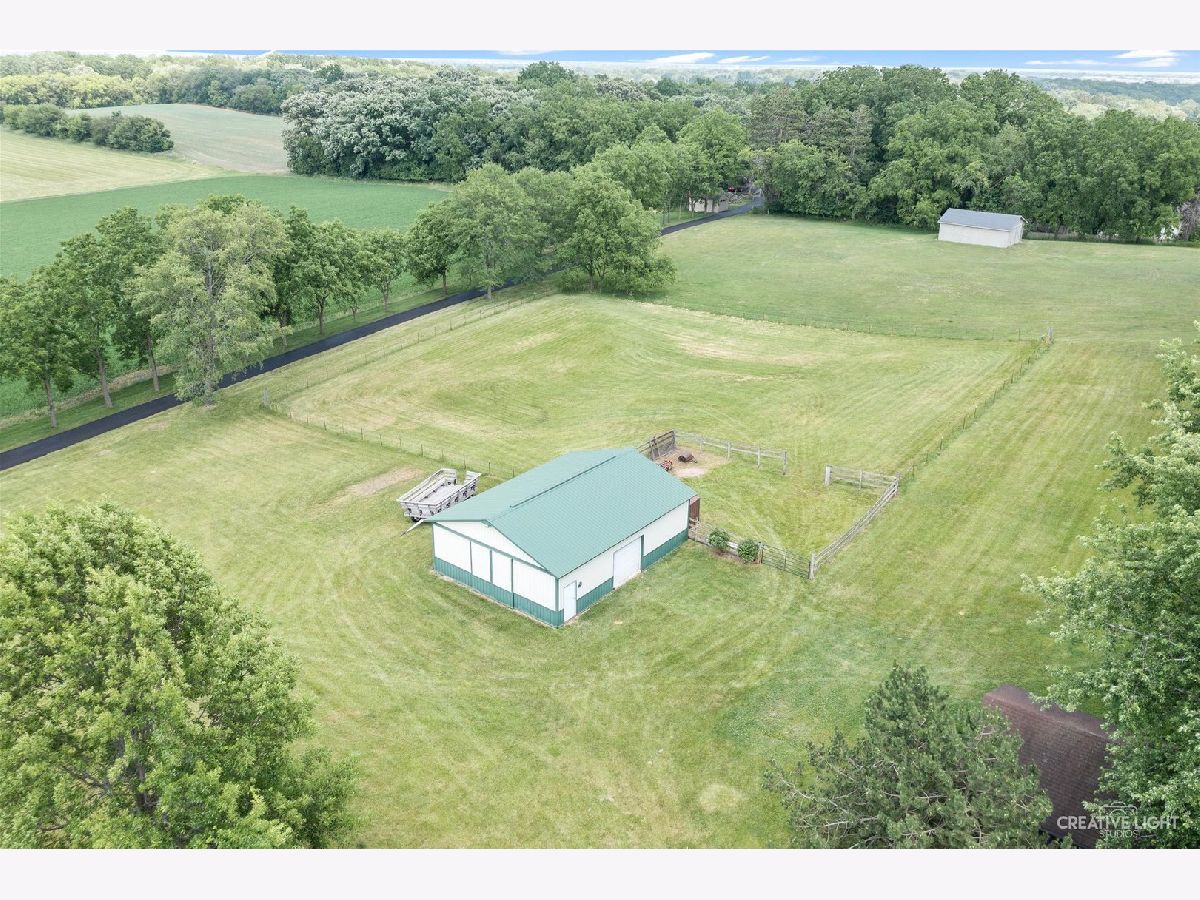
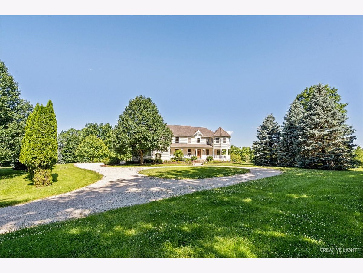
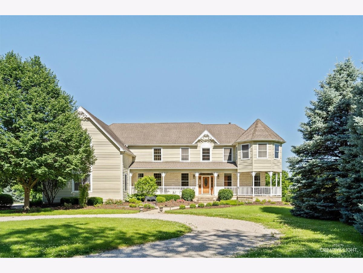
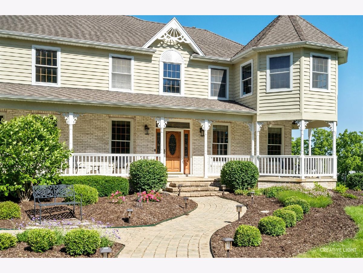
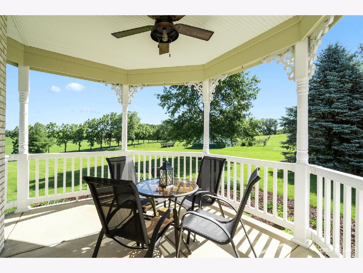
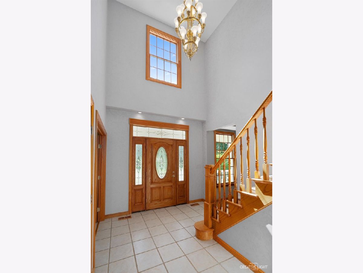
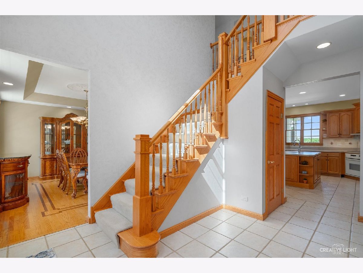
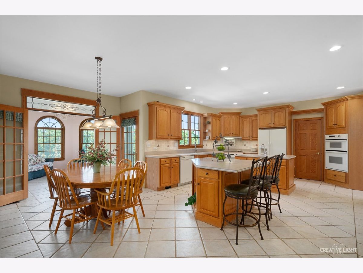
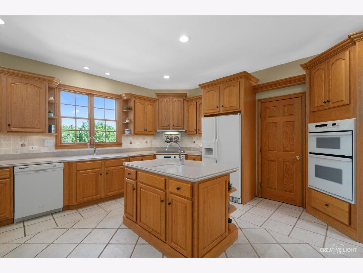
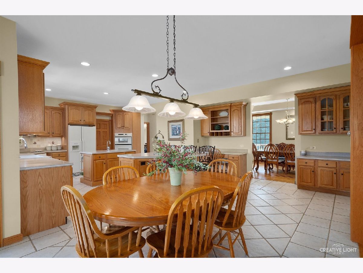
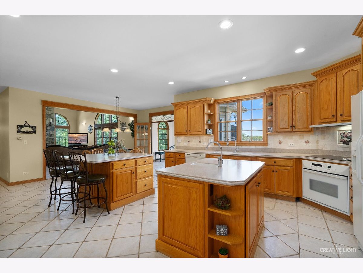
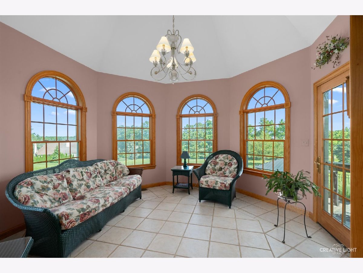
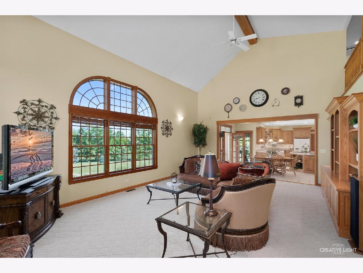
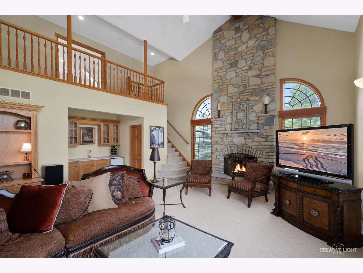
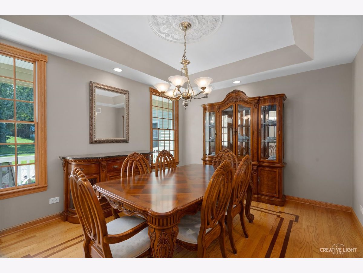
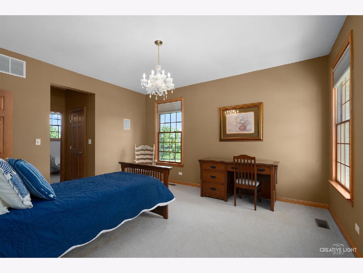
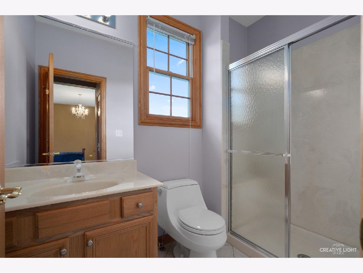
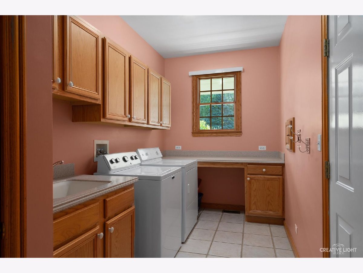
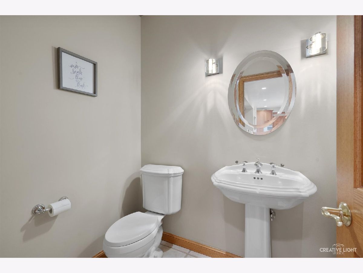
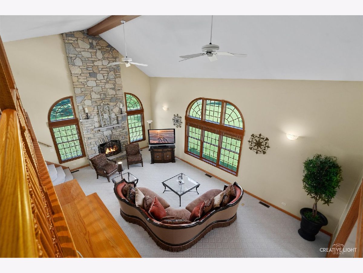
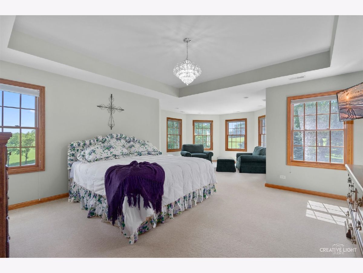
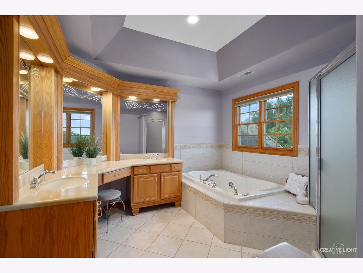
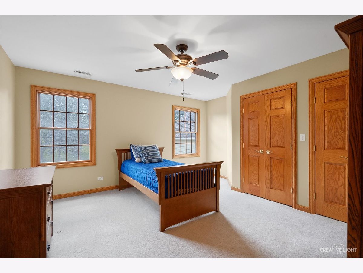
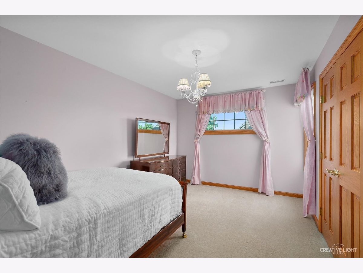
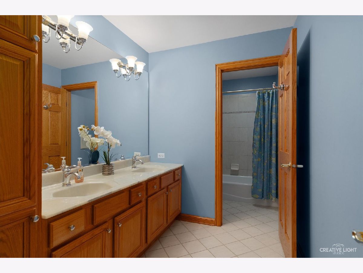
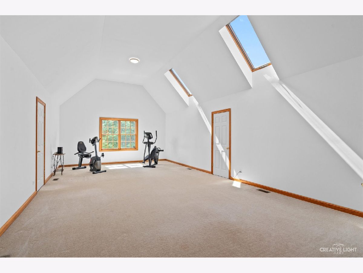
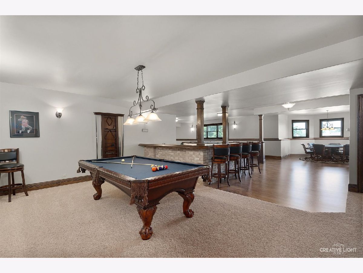
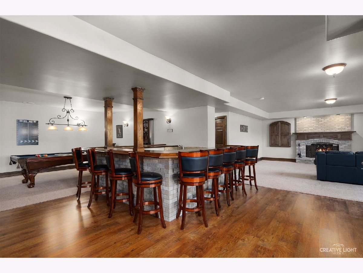
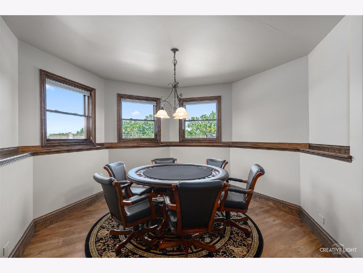
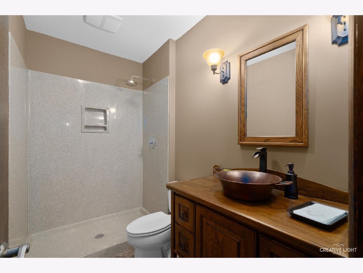
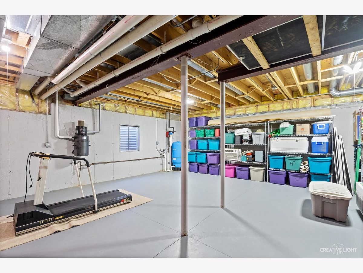
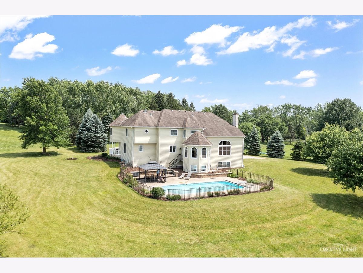
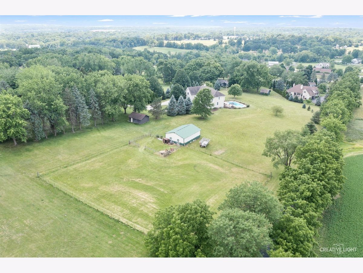
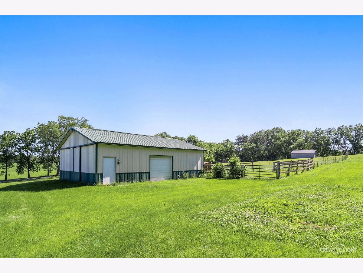
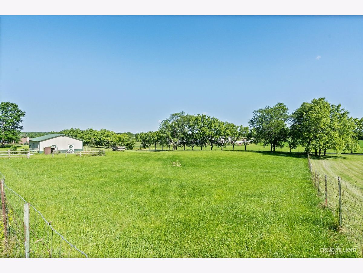
Room Specifics
Total Bedrooms: 5
Bedrooms Above Ground: 5
Bedrooms Below Ground: 0
Dimensions: —
Floor Type: —
Dimensions: —
Floor Type: —
Dimensions: —
Floor Type: —
Dimensions: —
Floor Type: —
Full Bathrooms: 5
Bathroom Amenities: Whirlpool,Separate Shower,Double Sink
Bathroom in Basement: 1
Rooms: —
Basement Description: —
Other Specifics
| 3 | |
| — | |
| — | |
| — | |
| — | |
| 309X561X215X278X95X285 | |
| Full | |
| — | |
| — | |
| — | |
| Not in DB | |
| — | |
| — | |
| — | |
| — |
Tax History
| Year | Property Taxes |
|---|---|
| 2025 | $16,635 |
Contact Agent
Nearby Similar Homes
Nearby Sold Comparables
Contact Agent
Listing Provided By
@properties Christie's International Real Estate

