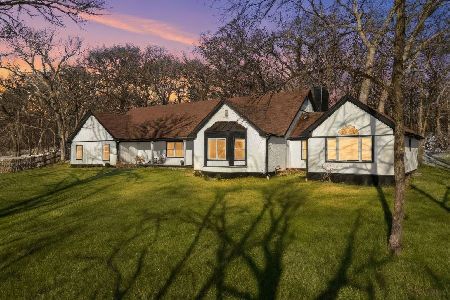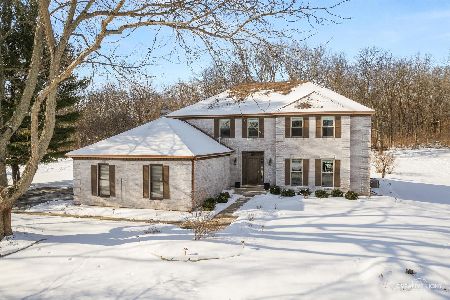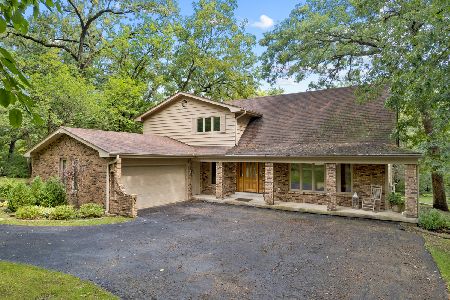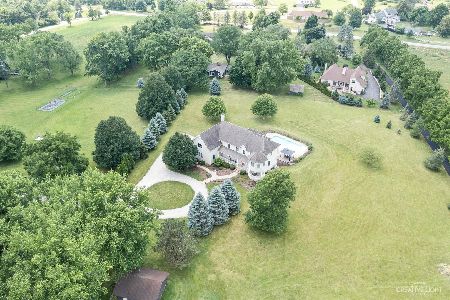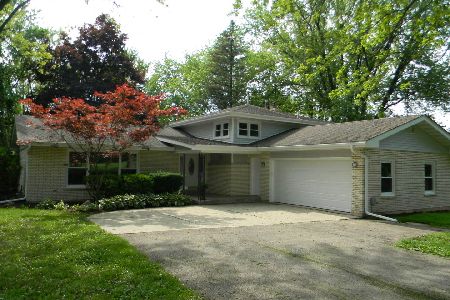6N320 Fair Oaks Drive, Campton Hills, Illinois 60175
$337,500
|
Sold
|
|
| Status: | Closed |
| Sqft: | 0 |
| Cost/Sqft: | — |
| Beds: | 4 |
| Baths: | 3 |
| Year Built: | 1976 |
| Property Taxes: | $5,784 |
| Days On Market: | 3735 |
| Lot Size: | 1,68 |
Description
Outdoor Lovers Dream! Welcome home to this beautiful 4 bedroom 2 1/2 bath split level on 1.68 acres with patios & gardens right out of a magazine! Floor to ceiling windows inside the home offer stunning views of the terraced patios & gardens from many rooms~Updated kitchen w/granite & stainless appliances~Great room with vaulted knotty pine ceiling & floor to ceiling fireplace opens to the generous dining room~Formal living room w/fireplace~Master with private bath & 3 more generous bedrooms that share a full Jacuzzi bath with skylight~Lower level family room opens to a covered patio...also on this level is a 1/2 bath & laundry room~Unfinished sub basement for storage~Deep 2/car Garage & large driveway & side drive~32'x34' Barn with 32'x10' storage area is great for hobbies, horses or all your toys (exclude stalls, mats & fencing)~This gorgeous lot can't be replicated and the views from every room make this truly a one-of-a-kind property!
Property Specifics
| Single Family | |
| — | |
| — | |
| 1976 | |
| Partial | |
| CUSTOM | |
| No | |
| 1.68 |
| Kane | |
| Fair Oaks | |
| 0 / Not Applicable | |
| None | |
| Private Well | |
| Septic-Private | |
| 09084160 | |
| 0811401005 |
Nearby Schools
| NAME: | DISTRICT: | DISTANCE: | |
|---|---|---|---|
|
Grade School
Wasco Elementary School |
303 | — | |
|
Middle School
Haines Middle School |
303 | Not in DB | |
|
High School
St Charles North High School |
303 | Not in DB | |
Property History
| DATE: | EVENT: | PRICE: | SOURCE: |
|---|---|---|---|
| 2 Mar, 2016 | Sold | $337,500 | MRED MLS |
| 1 Jan, 2016 | Under contract | $350,000 | MRED MLS |
| 11 Nov, 2015 | Listed for sale | $350,000 | MRED MLS |
Room Specifics
Total Bedrooms: 4
Bedrooms Above Ground: 4
Bedrooms Below Ground: 0
Dimensions: —
Floor Type: Carpet
Dimensions: —
Floor Type: Carpet
Dimensions: —
Floor Type: Hardwood
Full Bathrooms: 3
Bathroom Amenities: Whirlpool,Separate Shower
Bathroom in Basement: 0
Rooms: Breakfast Room,Great Room
Basement Description: Unfinished,Sub-Basement
Other Specifics
| 2 | |
| Concrete Perimeter | |
| Asphalt,Side Drive | |
| Patio, Porch, Porch Screened, Gazebo | |
| Horses Allowed,Landscaped,Wooded | |
| 315.64X228.84X310.15X53.03 | |
| Unfinished | |
| Full | |
| Vaulted/Cathedral Ceilings, Skylight(s), Hardwood Floors | |
| Range, Microwave, Dishwasher, Refrigerator, Washer, Dryer, Stainless Steel Appliance(s) | |
| Not in DB | |
| Street Paved | |
| — | |
| — | |
| Wood Burning, Wood Burning Stove, Attached Fireplace Doors/Screen, Gas Log, Gas Starter |
Tax History
| Year | Property Taxes |
|---|---|
| 2016 | $5,784 |
Contact Agent
Nearby Similar Homes
Nearby Sold Comparables
Contact Agent
Listing Provided By
RE/MAX All Pro

