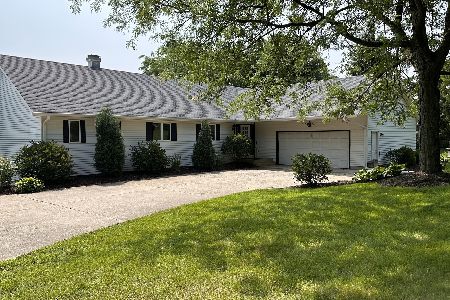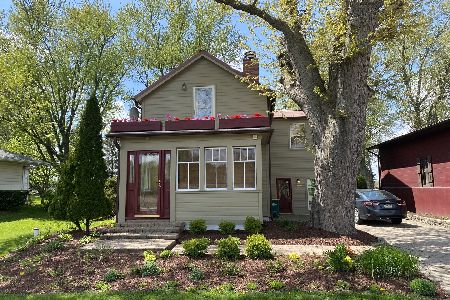40W515 Il Route 38, Elburn, Illinois 60119
$400,000
|
Sold
|
|
| Status: | Closed |
| Sqft: | 3,603 |
| Cost/Sqft: | $118 |
| Beds: | 4 |
| Baths: | 4 |
| Year Built: | 2000 |
| Property Taxes: | $10,920 |
| Days On Market: | 2799 |
| Lot Size: | 4,44 |
Description
Privacy & gorgeous views surround this 4 bedroom home boasting a finished walkout! Everyday... be greeted by a beautiful front porch. Formal LR & DR. LR offers French doors to FR. Large kitchen w/center island & stainless steel appliances opens to FR w/brick fireplace. Master w/his & her large walk-in closets. Master bath features a whirlpool tub, separate shower, & dual sinks. Master has door to Attic which is a perfect space to finish as an exercise room or private office measuring 38X27. The 2nd flr also offers additional spacious bdrms, a hall bath plus a large finished bonus room... perfect for gaming, home office or media room! Finished walkout w/recreation rm w/fireplace, built-in brick bar area, exercise area & large storage space. Expansive brick paver patio. Private pool! Huge garages for the car & outdoor enthusiasts... can accommodate five cars/or boats... snowmobiles... you name it... bring the fun!! Enjoy a well cared for home, privacy & the expansive views of nature!
Property Specifics
| Single Family | |
| — | |
| Colonial | |
| 2000 | |
| Full,Walkout | |
| — | |
| No | |
| 4.44 |
| Kane | |
| — | |
| 0 / Not Applicable | |
| None | |
| Private Well | |
| Septic-Private | |
| 09962902 | |
| 0835300025 |
Property History
| DATE: | EVENT: | PRICE: | SOURCE: |
|---|---|---|---|
| 18 Jun, 2019 | Sold | $400,000 | MRED MLS |
| 13 May, 2019 | Under contract | $425,000 | MRED MLS |
| — | Last price change | $440,000 | MRED MLS |
| 25 May, 2018 | Listed for sale | $475,000 | MRED MLS |
Room Specifics
Total Bedrooms: 4
Bedrooms Above Ground: 4
Bedrooms Below Ground: 0
Dimensions: —
Floor Type: Carpet
Dimensions: —
Floor Type: Carpet
Dimensions: —
Floor Type: Carpet
Full Bathrooms: 4
Bathroom Amenities: Whirlpool,Separate Shower,Double Sink
Bathroom in Basement: 1
Rooms: Bonus Room,Game Room,Recreation Room,Utility Room-Lower Level
Basement Description: Finished
Other Specifics
| 5 | |
| Concrete Perimeter | |
| — | |
| Deck, Patio, Porch, Brick Paver Patio, Above Ground Pool | |
| Fenced Yard,Horses Allowed,Landscaped,Stream(s) | |
| 193510 SQ FT | |
| Full,Interior Stair,Unfinished | |
| Full | |
| Bar-Dry, Wood Laminate Floors, First Floor Laundry | |
| Range, Microwave, Dishwasher, Refrigerator, Stainless Steel Appliance(s) | |
| Not in DB | |
| — | |
| — | |
| — | |
| Gas Starter |
Tax History
| Year | Property Taxes |
|---|---|
| 2019 | $10,920 |
Contact Agent
Nearby Similar Homes
Contact Agent
Listing Provided By
Coldwell Banker Residential Br





