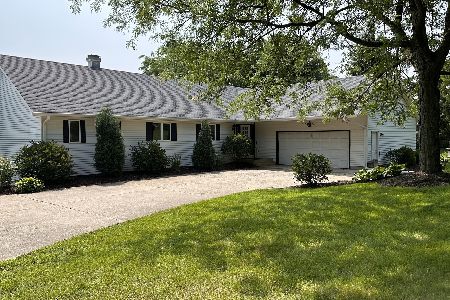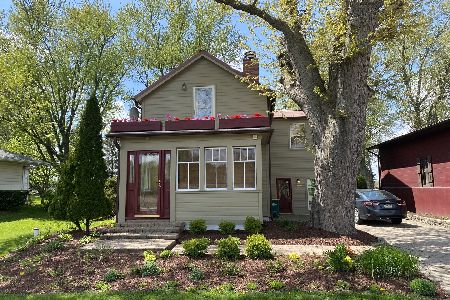40W523 Route 38, Elburn, Illinois 60119
$327,000
|
Sold
|
|
| Status: | Closed |
| Sqft: | 3,734 |
| Cost/Sqft: | $94 |
| Beds: | 4 |
| Baths: | 3 |
| Year Built: | 1992 |
| Property Taxes: | $8,940 |
| Days On Market: | 3824 |
| Lot Size: | 6,10 |
Description
Beautiful ranch home with a finished walkout basement on over 6 acres of land. Remodeled kitchen in 2010 with Maple cabinets, granite, island, can lighting, crown molding, single bowl stainless sink, double oven and opens to living room. Living room with floor to ceiling wood burning fireplace with gas starter and vaulted ceiling. Living and dining room with wall of windows with spectacular views of nature and sunsets. Bedrooms 2 and 3 with vaulted ceiling. Sky light in Master bath. Deck with privacy fence and patio. Finished walkout basement with bedroom, full bath, family room, wood burning stove, work room and storage. 4 acres of land is zoned agricultural and is currently being farmed. Can have horses. New high efficiency furnace in 2014 and Anderson windows in 2010. Security system. Architectural shingle roof. Home shows very well and is immaculate. Sold as is, no survey, 100 tax prorations. Experienced short sale attorney.
Property Specifics
| Single Family | |
| — | |
| Ranch | |
| 1992 | |
| Full,Walkout | |
| RANCH | |
| No | |
| 6.1 |
| Kane | |
| — | |
| 0 / Not Applicable | |
| None | |
| Private Well | |
| Septic-Private | |
| 09002115 | |
| 0835300024 |
Property History
| DATE: | EVENT: | PRICE: | SOURCE: |
|---|---|---|---|
| 15 Mar, 2016 | Sold | $327,000 | MRED MLS |
| 19 Nov, 2015 | Under contract | $350,000 | MRED MLS |
| — | Last price change | $369,900 | MRED MLS |
| 4 Aug, 2015 | Listed for sale | $400,000 | MRED MLS |
Room Specifics
Total Bedrooms: 4
Bedrooms Above Ground: 4
Bedrooms Below Ground: 0
Dimensions: —
Floor Type: Carpet
Dimensions: —
Floor Type: Carpet
Dimensions: —
Floor Type: Carpet
Full Bathrooms: 3
Bathroom Amenities: Whirlpool,Separate Shower
Bathroom in Basement: 1
Rooms: Workshop
Basement Description: Finished
Other Specifics
| 3 | |
| Concrete Perimeter | |
| Asphalt | |
| Deck, Patio | |
| Horses Allowed,Stream(s) | |
| 1110 X 310 X 1142 X 204 | |
| Full,Unfinished | |
| Full | |
| Vaulted/Cathedral Ceilings, Skylight(s), In-Law Arrangement, First Floor Full Bath | |
| Double Oven, Dishwasher, Refrigerator, Washer, Dryer, Disposal | |
| Not in DB | |
| — | |
| — | |
| — | |
| Wood Burning, Wood Burning Stove, Gas Starter |
Tax History
| Year | Property Taxes |
|---|---|
| 2016 | $8,940 |
Contact Agent
Nearby Similar Homes
Nearby Sold Comparables
Contact Agent
Listing Provided By
Coldwell Banker Residential





