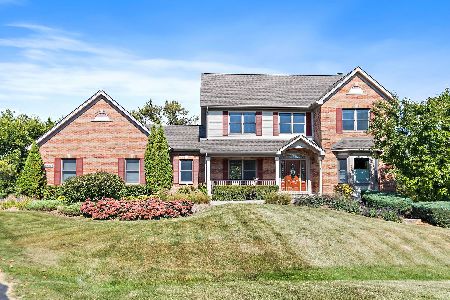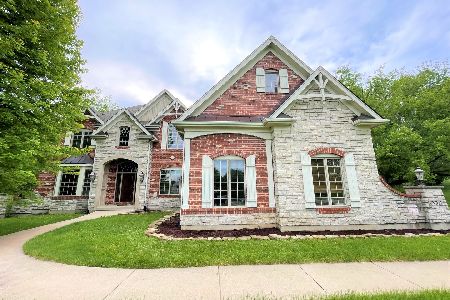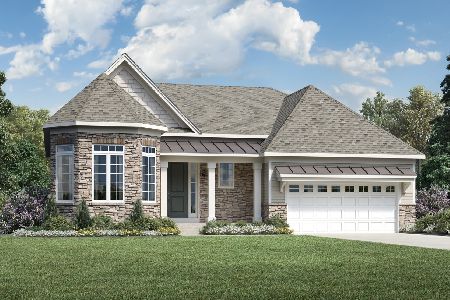40W553 Old Mill Court, Elgin, Illinois 60124
$675,000
|
Sold
|
|
| Status: | Closed |
| Sqft: | 5,399 |
| Cost/Sqft: | $120 |
| Beds: | 5 |
| Baths: | 5 |
| Year Built: | 2008 |
| Property Taxes: | $17,518 |
| Days On Market: | 4286 |
| Lot Size: | 1,41 |
Description
An absolute masterpiece of beauty! Exquisite custom built home w/everything you could dream! of! Stunning kitchen w/upgraded granite, handcrafted cabinetry & high end appliances. FR w/ fp. Formal LR & DR w/oversized millwork! 1st flr office. Elegant master w/siting rm, ultra luxurious bath & huge walkin closet. Walkout w/incredible theater, 5th bdrm, FR w/full bar, exercise rm & full bath! Fenced yard & private lane!
Property Specifics
| Single Family | |
| — | |
| — | |
| 2008 | |
| Full,Walkout | |
| — | |
| No | |
| 1.41 |
| Kane | |
| Saddlebrook | |
| 600 / Annual | |
| None | |
| Private Well | |
| Septic-Private | |
| 08560906 | |
| 0526180003 |
Nearby Schools
| NAME: | DISTRICT: | DISTANCE: | |
|---|---|---|---|
|
Grade School
Howard B Thomas Grade School |
301 | — | |
|
Middle School
Prairie Knolls Middle School |
301 | Not in DB | |
|
High School
Central High School |
301 | Not in DB | |
|
Alternate Junior High School
Central Middle School |
— | Not in DB | |
Property History
| DATE: | EVENT: | PRICE: | SOURCE: |
|---|---|---|---|
| 22 May, 2014 | Sold | $675,000 | MRED MLS |
| 24 Mar, 2014 | Under contract | $650,000 | MRED MLS |
| 18 Mar, 2014 | Listed for sale | $650,000 | MRED MLS |
Room Specifics
Total Bedrooms: 5
Bedrooms Above Ground: 5
Bedrooms Below Ground: 0
Dimensions: —
Floor Type: Carpet
Dimensions: —
Floor Type: Carpet
Dimensions: —
Floor Type: Carpet
Dimensions: —
Floor Type: —
Full Bathrooms: 5
Bathroom Amenities: Whirlpool,Separate Shower,Double Sink
Bathroom in Basement: 1
Rooms: Bonus Room,Bedroom 5,Eating Area,Exercise Room,Foyer,Great Room,Office,Recreation Room,Sitting Room,Theatre Room
Basement Description: Finished,Exterior Access
Other Specifics
| 3 | |
| — | |
| Asphalt | |
| Deck, Porch, Storms/Screens | |
| Landscaped,Stream(s),Rear of Lot | |
| 238X259X238X260 | |
| — | |
| Full | |
| Bar-Wet, Hardwood Floors, In-Law Arrangement, First Floor Laundry, Second Floor Laundry | |
| Range, Microwave, Dishwasher, High End Refrigerator | |
| Not in DB | |
| Horse-Riding Trails, Street Paved | |
| — | |
| — | |
| Gas Log |
Tax History
| Year | Property Taxes |
|---|---|
| 2014 | $17,518 |
Contact Agent
Nearby Similar Homes
Nearby Sold Comparables
Contact Agent
Listing Provided By
RE/MAX Excels






