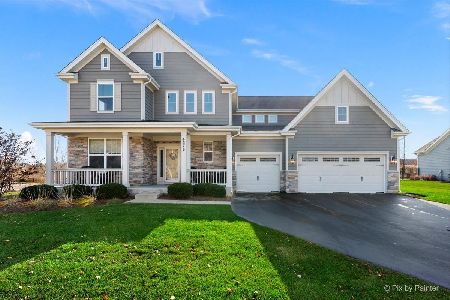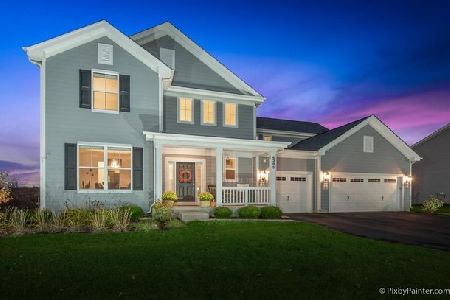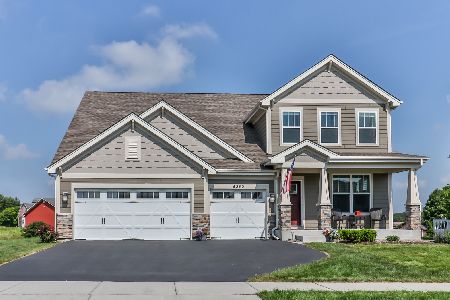4380 John Milton Road, Elgin, Illinois 60124
$375,000
|
Sold
|
|
| Status: | Closed |
| Sqft: | 3,067 |
| Cost/Sqft: | $125 |
| Beds: | 4 |
| Baths: | 3 |
| Year Built: | 2016 |
| Property Taxes: | $0 |
| Days On Market: | 3343 |
| Lot Size: | 0,00 |
Description
Ready for a December move-in! The Fordham floorplan features a 3 car garage, 4 bedrooms, 2.5 baths and a lower level Bonus Room. The dramatic 2 story foyer invites your family and guests into the incredibly open kitchen that is perfect for entertaining. The great room is oversized and welcoming. 4 bedrooms are upstairs as well as the laundry room. The hall bath features a door to the toilet/shower area for maximized use of the bathroom. The owner's suite will delight you featuring a large walk in closet, dual sinks and a large shower and a private toilet room. Over 3000 square feet of luxury!
Property Specifics
| Single Family | |
| — | |
| — | |
| 2016 | |
| Full | |
| FORDHAM | |
| No | |
| — |
| Kane | |
| Stonebrook | |
| 599 / Annual | |
| Other | |
| Public | |
| Public Sewer | |
| 09396040 | |
| 0526190014 |
Nearby Schools
| NAME: | DISTRICT: | DISTANCE: | |
|---|---|---|---|
|
Grade School
Howard B Thomas Grade School |
301 | — | |
|
Middle School
Prairie Knolls Middle School |
301 | Not in DB | |
|
High School
Central High School |
301 | Not in DB | |
Property History
| DATE: | EVENT: | PRICE: | SOURCE: |
|---|---|---|---|
| 30 Dec, 2016 | Sold | $375,000 | MRED MLS |
| 5 Dec, 2016 | Under contract | $384,900 | MRED MLS |
| 29 Nov, 2016 | Listed for sale | $384,900 | MRED MLS |
| 7 Aug, 2020 | Sold | $405,000 | MRED MLS |
| 26 Jun, 2020 | Under contract | $405,000 | MRED MLS |
| 25 Jun, 2020 | Listed for sale | $405,000 | MRED MLS |
Room Specifics
Total Bedrooms: 4
Bedrooms Above Ground: 4
Bedrooms Below Ground: 0
Dimensions: —
Floor Type: Carpet
Dimensions: —
Floor Type: Carpet
Dimensions: —
Floor Type: Carpet
Full Bathrooms: 3
Bathroom Amenities: Double Sink
Bathroom in Basement: 0
Rooms: Bonus Room,Eating Area,Study
Basement Description: Unfinished
Other Specifics
| 3 | |
| Concrete Perimeter | |
| Asphalt | |
| — | |
| — | |
| 84.8X135X95.55X135 | |
| — | |
| Full | |
| Hardwood Floors, Second Floor Laundry | |
| Double Oven, Range, Microwave, Dishwasher, Disposal | |
| Not in DB | |
| Sidewalks, Street Paved | |
| — | |
| — | |
| — |
Tax History
| Year | Property Taxes |
|---|---|
| 2020 | $12,748 |
Contact Agent
Nearby Sold Comparables
Contact Agent
Listing Provided By
Keller Williams Fox Valley Realty








