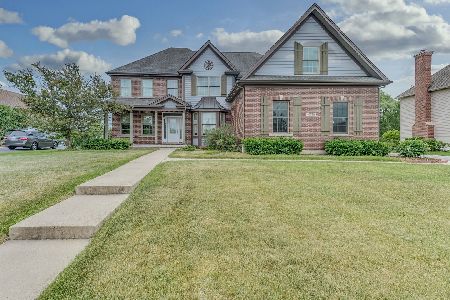40W555 Fox Creek Drive, St Charles, Illinois 60175
$550,000
|
Sold
|
|
| Status: | Closed |
| Sqft: | 3,831 |
| Cost/Sqft: | $157 |
| Beds: | 4 |
| Baths: | 5 |
| Year Built: | 2008 |
| Property Taxes: | $15,680 |
| Days On Market: | 5551 |
| Lot Size: | 0,37 |
Description
FRAME THE VIEW! Scenically supreme back yard overlooking preserve area & pond! This traditionally elegant home makes a statement of distinction! Volume ceilings, arched doorway, custom built-ins, hardwood floors, wrought iron spindles & a gorgeous sunroom with walls of windows! Den/BR #5 on main floor has sliders to back yard. Kitchen is fabulous w/high-end apps & island, luxury master, partially finished basement..!
Property Specifics
| Single Family | |
| — | |
| Traditional | |
| 2008 | |
| Full | |
| — | |
| No | |
| 0.37 |
| Kane | |
| Fox Creek | |
| 604 / Annual | |
| Other | |
| Public | |
| Public Sewer | |
| 07681140 | |
| 0823182008 |
Nearby Schools
| NAME: | DISTRICT: | DISTANCE: | |
|---|---|---|---|
|
Grade School
Wasco Elementary School |
303 | — | |
|
Middle School
Thompson Middle School |
303 | Not in DB | |
|
High School
St Charles North High School |
303 | Not in DB | |
Property History
| DATE: | EVENT: | PRICE: | SOURCE: |
|---|---|---|---|
| 21 Jan, 2008 | Sold | $786,700 | MRED MLS |
| 10 Dec, 2007 | Under contract | $798,800 | MRED MLS |
| 1 Aug, 2007 | Listed for sale | $798,800 | MRED MLS |
| 28 Jan, 2011 | Sold | $550,000 | MRED MLS |
| 30 Dec, 2010 | Under contract | $599,900 | MRED MLS |
| 21 Nov, 2010 | Listed for sale | $599,900 | MRED MLS |
| 23 Apr, 2012 | Sold | $555,000 | MRED MLS |
| 26 Mar, 2012 | Under contract | $570,000 | MRED MLS |
| 2 Mar, 2012 | Listed for sale | $570,000 | MRED MLS |
| 24 Apr, 2015 | Sold | $660,000 | MRED MLS |
| 8 Mar, 2015 | Under contract | $675,000 | MRED MLS |
| 17 Feb, 2015 | Listed for sale | $675,000 | MRED MLS |
Room Specifics
Total Bedrooms: 4
Bedrooms Above Ground: 4
Bedrooms Below Ground: 0
Dimensions: —
Floor Type: Carpet
Dimensions: —
Floor Type: Carpet
Dimensions: —
Floor Type: Carpet
Full Bathrooms: 5
Bathroom Amenities: Whirlpool,Separate Shower,Double Sink
Bathroom in Basement: 1
Rooms: Den,Eating Area,Recreation Room,Sun Room
Basement Description: Partially Finished
Other Specifics
| 3 | |
| Concrete Perimeter | |
| Asphalt | |
| Patio | |
| Forest Preserve Adjacent,Landscaped,Pond(s),Water View | |
| 16,128 SF | |
| — | |
| Full | |
| Vaulted/Cathedral Ceilings, Bar-Wet, Hardwood Floors, First Floor Bedroom, First Floor Laundry, First Floor Full Bath | |
| Range, Microwave, Dishwasher, Refrigerator, Disposal | |
| Not in DB | |
| Sidewalks, Street Lights, Street Paved | |
| — | |
| — | |
| Wood Burning, Gas Starter |
Tax History
| Year | Property Taxes |
|---|---|
| 2011 | $15,680 |
| 2012 | $16,028 |
| 2015 | $16,490 |
Contact Agent
Nearby Sold Comparables
Contact Agent
Listing Provided By
Coldwell Banker Residential





