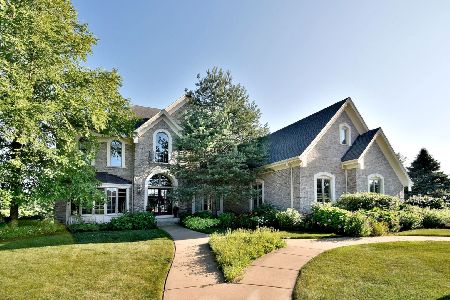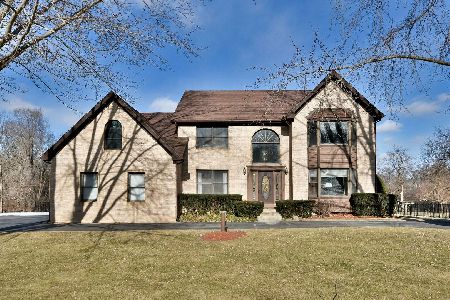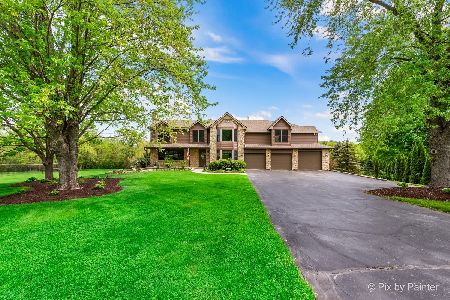40W633 Bridle Creek Drive, St Charles, Illinois 60175
$360,000
|
Sold
|
|
| Status: | Closed |
| Sqft: | 2,810 |
| Cost/Sqft: | $135 |
| Beds: | 4 |
| Baths: | 3 |
| Year Built: | 1977 |
| Property Taxes: | $9,073 |
| Days On Market: | 3600 |
| Lot Size: | 1,36 |
Description
Great 4 bedroom, 2.5 bath home with office on 1.3 acres off of LaFox road. Four garage spaces with two in attached garage and 2 in detached garage-perfect as man cave, hobby room, or to store grown up toys. Screened in porch overlooking brick paver patio and the large, tree-lined, fenced yard. Convenient first floor laundry room. First floor den. Tons and tons of new features. All 3 bathrooms remodeled in 2015! New roof, siding and windows & carpet in 2015! Reverse osmosis water filtration system for kitchen faucet and icemaker new in 2014. Kitchen appliances new in 2013. Updated white kitchen in 2010. Furnace air cleaner & whole house humidifier. Adjacent to HORSE PROPERTY complete with six stall horse barn, pole barn, three large improved pastures, and on-site care taker's or trainer's quarters-adjacent property also for sale. See MLS #09169775 for more information on the adjacent horse property. Property adjacent to Kane County Forest Preserve with riding trails.
Property Specifics
| Single Family | |
| — | |
| — | |
| 1977 | |
| Full | |
| — | |
| No | |
| 1.36 |
| Kane | |
| Bridle Creek | |
| 0 / Not Applicable | |
| None | |
| Private Well | |
| Septic-Private | |
| 09169779 | |
| 0823377003 |
Nearby Schools
| NAME: | DISTRICT: | DISTANCE: | |
|---|---|---|---|
|
Grade School
Wasco Elementary School |
303 | — | |
|
Middle School
Thompson Middle School |
303 | Not in DB | |
|
High School
St Charles North High School |
303 | Not in DB | |
Property History
| DATE: | EVENT: | PRICE: | SOURCE: |
|---|---|---|---|
| 30 Jun, 2016 | Sold | $360,000 | MRED MLS |
| 28 Mar, 2016 | Under contract | $379,000 | MRED MLS |
| 18 Mar, 2016 | Listed for sale | $379,000 | MRED MLS |
Room Specifics
Total Bedrooms: 4
Bedrooms Above Ground: 4
Bedrooms Below Ground: 0
Dimensions: —
Floor Type: Carpet
Dimensions: —
Floor Type: Carpet
Dimensions: —
Floor Type: Carpet
Full Bathrooms: 3
Bathroom Amenities: Separate Shower,Double Sink,Soaking Tub
Bathroom in Basement: 0
Rooms: Enclosed Porch,Office
Basement Description: Unfinished
Other Specifics
| 4 | |
| Concrete Perimeter | |
| Asphalt | |
| Patio, Porch, Porch Screened, Brick Paver Patio, Storms/Screens | |
| Horses Allowed,Paddock | |
| 218X179X9X229X271 | |
| Unfinished | |
| Full | |
| Hardwood Floors, First Floor Laundry | |
| Range, Microwave, Dishwasher, Refrigerator, Washer, Dryer | |
| Not in DB | |
| — | |
| — | |
| — | |
| Wood Burning |
Tax History
| Year | Property Taxes |
|---|---|
| 2016 | $9,073 |
Contact Agent
Nearby Similar Homes
Nearby Sold Comparables
Contact Agent
Listing Provided By
Keller Williams Fox Valley Realty







