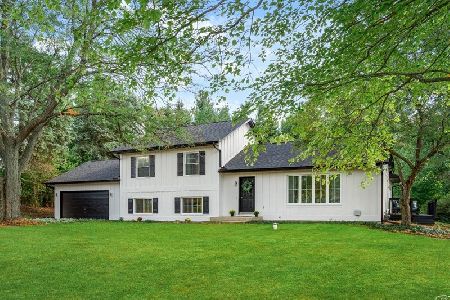40W686 Campton Woods Drive, Elburn, Illinois 60119
$475,000
|
Sold
|
|
| Status: | Closed |
| Sqft: | 4,775 |
| Cost/Sqft: | $110 |
| Beds: | 6 |
| Baths: | 5 |
| Year Built: | 1998 |
| Property Taxes: | $16,778 |
| Days On Market: | 2912 |
| Lot Size: | 1,27 |
Description
Unbelievable opportunity for a tremendous value! Beautiful... spacious home boasting 6 bdrms, 5 baths & a 4 car garage. Step into luxury... foyer w/soaring 2 story ceiling & hrdwd flrs. LR features built-ins & crown molding. DR w/bay window, hrdwd flrs & Wainscoting. EXTRAORDINARY kitchen w/gorgeous granite, large island, high-end refrigerator, double ovens & planning desk. Eat-in area w/hrdwd flrs, slider to deck & wooded backyard. Stunning FR w/brick fireplace, soaring 2 story ceiling w/abundant light & grand views. Den w/Wainscoting, built-in bookshelves, closet & entry to full bath on main flr. LUX master suite w/his & her closets hosting custom closet organizers. Additional spacious bdrms & 2 full baths complete 2nd flr. IMPRESSIVE WALKOUT w/2nd kitchen, rec rm, great rm w/brick fireplace, 6th bdrm & full bath.1st flr laundry. RICH moldings & stylistic design throughout! Nestled on a private, wooded lot w/impressive paver brick & stone step entry! D303 schools!
Property Specifics
| Single Family | |
| — | |
| Traditional | |
| 1998 | |
| Full,Walkout | |
| CUSTOM | |
| No | |
| 1.27 |
| Kane | |
| Oak Glen | |
| 200 / Annual | |
| Insurance,Other | |
| Private Well | |
| Septic-Private | |
| 09854233 | |
| 0826178005 |
Nearby Schools
| NAME: | DISTRICT: | DISTANCE: | |
|---|---|---|---|
|
Grade School
Wasco Elementary School |
303 | — | |
|
Middle School
Thompson Middle School |
303 | Not in DB | |
|
High School
St Charles North High School |
303 | Not in DB | |
Property History
| DATE: | EVENT: | PRICE: | SOURCE: |
|---|---|---|---|
| 7 Jun, 2018 | Sold | $475,000 | MRED MLS |
| 10 Apr, 2018 | Under contract | $525,000 | MRED MLS |
| — | Last price change | $535,000 | MRED MLS |
| 10 Feb, 2018 | Listed for sale | $535,000 | MRED MLS |
Room Specifics
Total Bedrooms: 6
Bedrooms Above Ground: 6
Bedrooms Below Ground: 0
Dimensions: —
Floor Type: Carpet
Dimensions: —
Floor Type: Carpet
Dimensions: —
Floor Type: Carpet
Dimensions: —
Floor Type: —
Dimensions: —
Floor Type: —
Full Bathrooms: 5
Bathroom Amenities: Whirlpool,Separate Shower,Double Sink
Bathroom in Basement: 1
Rooms: Bedroom 5,Bedroom 6,Den,Recreation Room,Kitchen,Eating Area,Great Room,Foyer
Basement Description: Finished,Exterior Access
Other Specifics
| 4 | |
| Concrete Perimeter | |
| Asphalt,Circular,Side Drive | |
| Deck, Patio | |
| Wooded | |
| 182X371X159X317 | |
| Unfinished | |
| Full | |
| Vaulted/Cathedral Ceilings, Hardwood Floors, First Floor Laundry, First Floor Full Bath | |
| Double Oven, Microwave, Dishwasher, High End Refrigerator, Cooktop, Built-In Oven | |
| Not in DB | |
| — | |
| — | |
| — | |
| Wood Burning, Gas Log, Gas Starter |
Tax History
| Year | Property Taxes |
|---|---|
| 2018 | $16,778 |
Contact Agent
Nearby Sold Comparables
Contact Agent
Listing Provided By
Coldwell Banker Residential Brokerage





