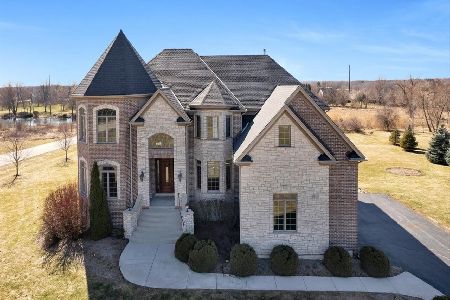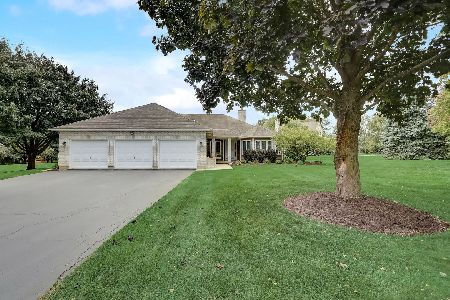40W697 Quiet Trail, Elgin, Illinois 60124
$535,000
|
Sold
|
|
| Status: | Closed |
| Sqft: | 3,750 |
| Cost/Sqft: | $143 |
| Beds: | 4 |
| Baths: | 4 |
| Year Built: | 1999 |
| Property Taxes: | $12,533 |
| Days On Market: | 3655 |
| Lot Size: | 1,67 |
Description
Impeccable quality & detail separate this estate home from the rest. Elaborate trim & millwork throughout - with oversized crown mouldings, custom built-ins, and design details. Convenient 1st floor Master Suite with Sitting Room & large walk-in closet/dressing room. Dramatic 2-Story Great Room with Stone Fireplace. Cook's Kitchen with Crystal custom cabinetry, Volume ceiling, granite countertops Wolf SS oven/range & more. The deep pour walkout lower level offers great storage & future additional space (rough-in plumbing for full bath). Oversized 3.5 car garage. Private cul-de-sac lot. 32+ PG eBrochure!
Property Specifics
| Single Family | |
| — | |
| — | |
| 1999 | |
| Walkout | |
| — | |
| No | |
| 1.67 |
| Kane | |
| Oak Ridge Farm | |
| 260 / Annual | |
| Other | |
| Private Well | |
| Septic-Private | |
| 09122802 | |
| 0523180006 |
Nearby Schools
| NAME: | DISTRICT: | DISTANCE: | |
|---|---|---|---|
|
Grade School
Prairie View Grade School |
301 | — | |
|
Middle School
Central Middle School |
301 | Not in DB | |
|
High School
Central High School |
301 | Not in DB | |
Property History
| DATE: | EVENT: | PRICE: | SOURCE: |
|---|---|---|---|
| 22 Nov, 2010 | Sold | $470,000 | MRED MLS |
| 2 Nov, 2010 | Under contract | $499,900 | MRED MLS |
| 1 Nov, 2010 | Listed for sale | $499,900 | MRED MLS |
| 29 Mar, 2016 | Sold | $535,000 | MRED MLS |
| 3 Feb, 2016 | Under contract | $535,000 | MRED MLS |
| — | Last price change | $499,900 | MRED MLS |
| 23 Jan, 2016 | Listed for sale | $535,000 | MRED MLS |
Room Specifics
Total Bedrooms: 4
Bedrooms Above Ground: 4
Bedrooms Below Ground: 0
Dimensions: —
Floor Type: Carpet
Dimensions: —
Floor Type: Carpet
Dimensions: —
Floor Type: Carpet
Full Bathrooms: 4
Bathroom Amenities: Whirlpool,Separate Shower
Bathroom in Basement: 0
Rooms: Bonus Room,Breakfast Room,Foyer,Loft,Sitting Room,Study
Basement Description: Unfinished
Other Specifics
| 3 | |
| Concrete Perimeter | |
| Asphalt | |
| — | |
| Cul-De-Sac | |
| 225X358X226X336 | |
| Unfinished | |
| Full | |
| First Floor Bedroom | |
| Range, Microwave, Dishwasher, Refrigerator | |
| Not in DB | |
| — | |
| — | |
| — | |
| Double Sided |
Tax History
| Year | Property Taxes |
|---|---|
| 2010 | $13,640 |
| 2016 | $12,533 |
Contact Agent
Nearby Similar Homes
Nearby Sold Comparables
Contact Agent
Listing Provided By
RE/MAX Excels





