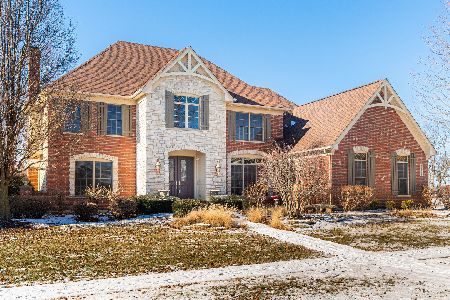40W715 Ellis Johnson Lane, St Charles, Illinois 60175
$548,000
|
Sold
|
|
| Status: | Closed |
| Sqft: | 3,689 |
| Cost/Sqft: | $152 |
| Beds: | 4 |
| Baths: | 5 |
| Year Built: | 2005 |
| Property Taxes: | $14,137 |
| Days On Market: | 2152 |
| Lot Size: | 0,35 |
Description
Stunning Fox Creek home with high-end details, gorgeous crown molding, and rich hardwood flooring throughout! Formal living room showcases built-ins and a stately brick fireplace. Formal dining room accented by elegant wainscoting. Gourmet kitchen boasts granite countertops, detailed cabinetry, island with seating, convenient fill spigot above cooktop, stainless steel appliances including a double oven, and an eating area with table space. Beautiful sun room off of the kitchen eating area features a vaulted and beamed ceiling, and exits to the impressive brick paver patio and large backyard. Spacious family room offers a brick fireplace and built-ins. Completing the main level is the laundry room, a mud room, a full bath, and an office that could function as a first floor bedroom. Impressive master suite features tray ceiling, large walk in closet, and luxurious master bath with volume ceiling, dual vanities, whirlpool tub, and separate shower. 2nd bedroom with vaulted ceiling and en suite. 3rd and 4th bedrooms share a Jack & Jill bath. Finished basement adds even more living space and is perfect for entertaining! Fully equipped wet bar with granite countertops, sink, fridge, and dishwasher. Basement also features a large rec room, a full bath with rain showerhead, and a theater room. Perfectly located in a quiet neighborhood, yet still close to shopping, dining, and other amenities. This home truly has it all!
Property Specifics
| Single Family | |
| — | |
| Traditional | |
| 2005 | |
| Full | |
| — | |
| No | |
| 0.35 |
| Kane | |
| Fox Creek | |
| 650 / Annual | |
| Other | |
| Public | |
| Public Sewer | |
| 10665813 | |
| 0823178001 |
Nearby Schools
| NAME: | DISTRICT: | DISTANCE: | |
|---|---|---|---|
|
Grade School
Wasco Elementary School |
303 | — | |
|
Middle School
Thompson Middle School |
303 | Not in DB | |
|
High School
St Charles North High School |
303 | Not in DB | |
Property History
| DATE: | EVENT: | PRICE: | SOURCE: |
|---|---|---|---|
| 18 Aug, 2010 | Sold | $625,000 | MRED MLS |
| 8 Jul, 2010 | Under contract | $679,900 | MRED MLS |
| — | Last price change | $689,000 | MRED MLS |
| 8 Feb, 2010 | Listed for sale | $699,900 | MRED MLS |
| 4 Oct, 2012 | Sold | $555,000 | MRED MLS |
| 10 Sep, 2012 | Under contract | $569,900 | MRED MLS |
| 18 Aug, 2012 | Listed for sale | $569,900 | MRED MLS |
| 16 Nov, 2020 | Sold | $548,000 | MRED MLS |
| 2 Oct, 2020 | Under contract | $559,000 | MRED MLS |
| — | Last price change | $565,000 | MRED MLS |
| 12 Mar, 2020 | Listed for sale | $575,000 | MRED MLS |
| 21 Feb, 2025 | Sold | $800,000 | MRED MLS |
| 16 Jan, 2025 | Under contract | $800,000 | MRED MLS |
| 14 Jan, 2025 | Listed for sale | $800,000 | MRED MLS |
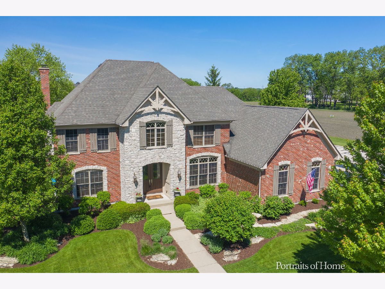
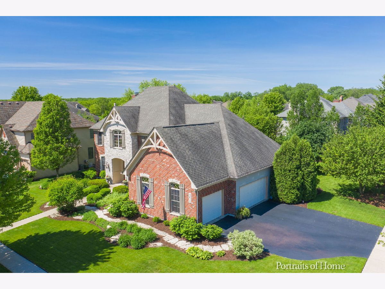
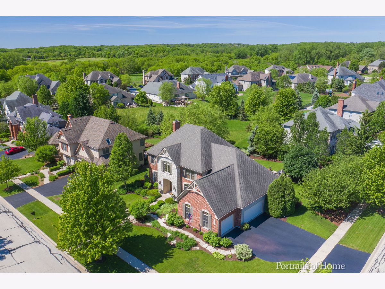
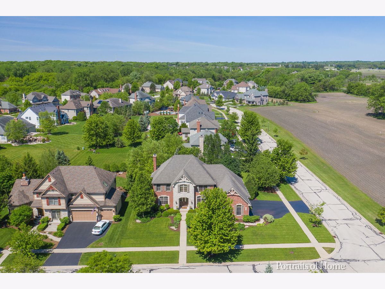
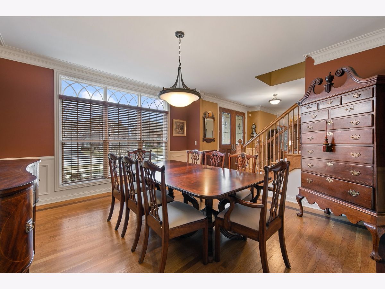
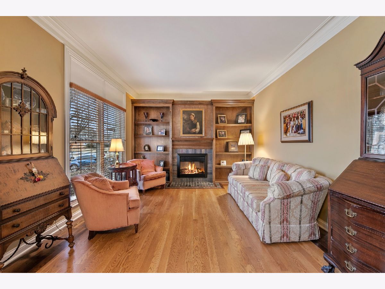
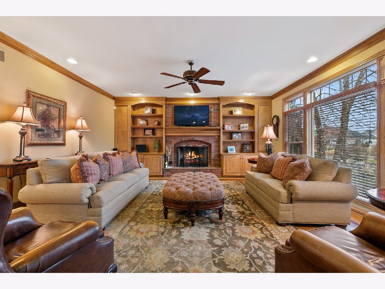
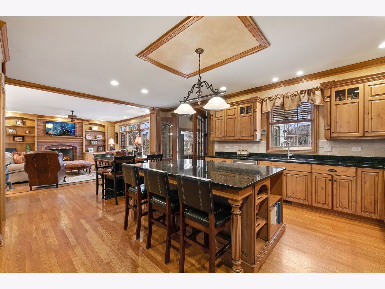
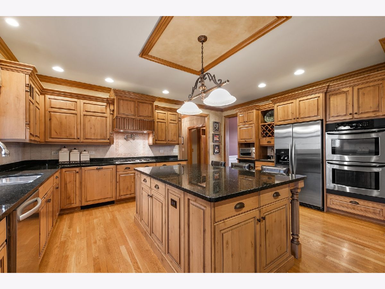
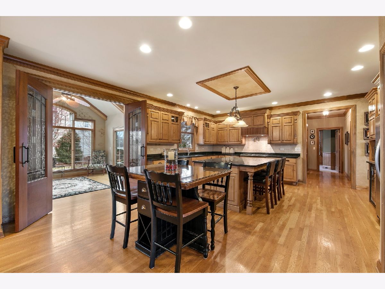
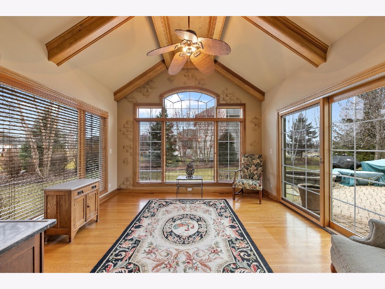
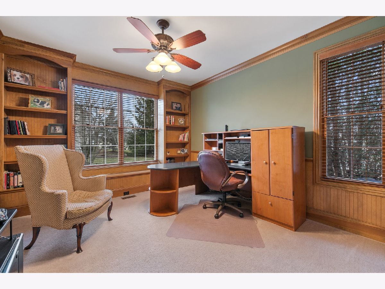
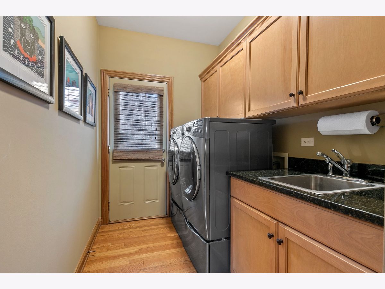
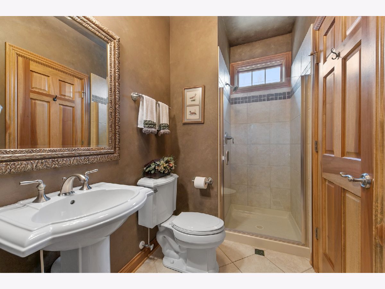
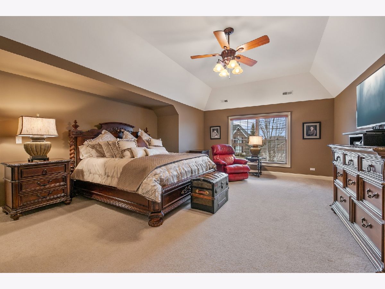
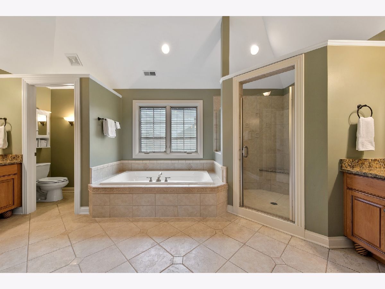
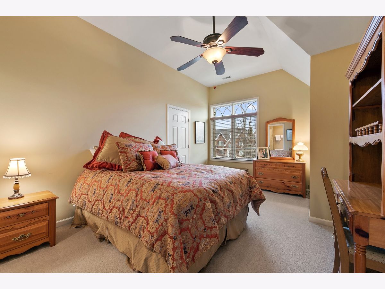
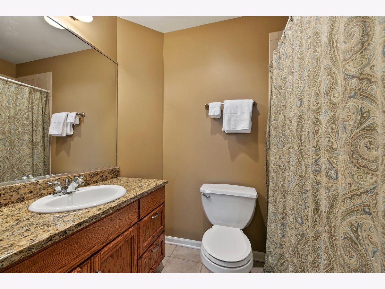
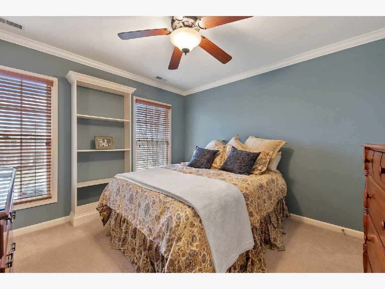
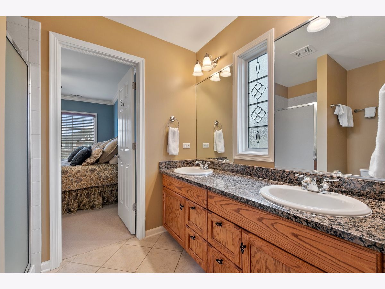
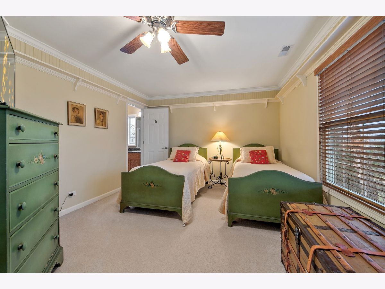
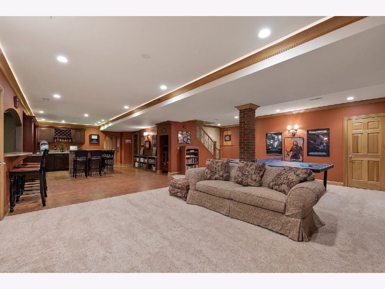
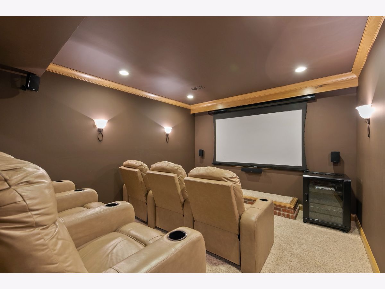
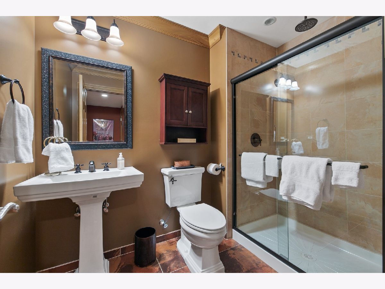
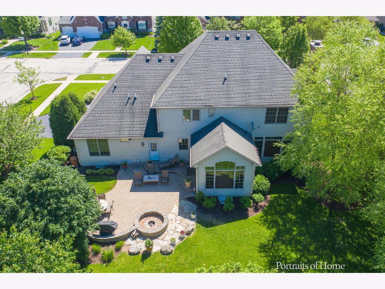
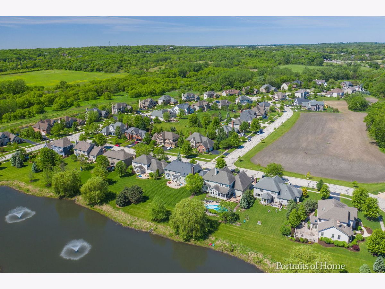
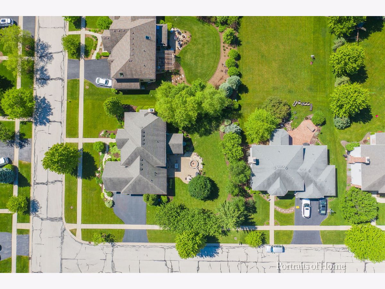
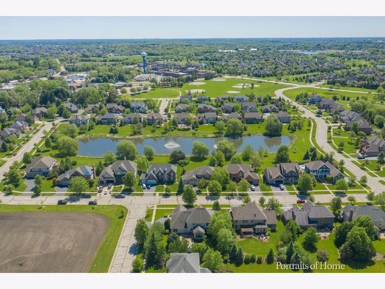
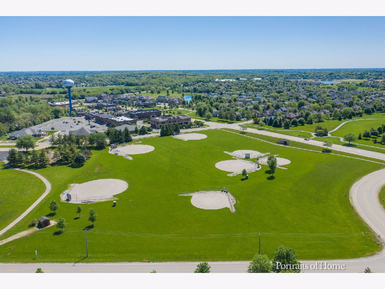
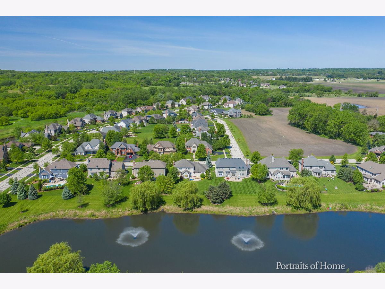
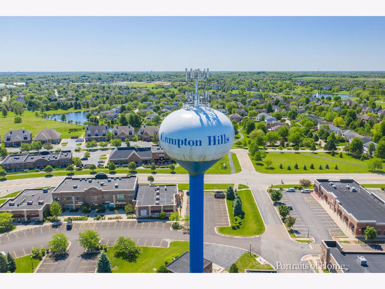
Room Specifics
Total Bedrooms: 5
Bedrooms Above Ground: 4
Bedrooms Below Ground: 1
Dimensions: —
Floor Type: Carpet
Dimensions: —
Floor Type: Carpet
Dimensions: —
Floor Type: Carpet
Dimensions: —
Floor Type: —
Full Bathrooms: 5
Bathroom Amenities: Whirlpool,Separate Shower,Double Sink
Bathroom in Basement: 1
Rooms: Heated Sun Room,Bedroom 5,Foyer,Theatre Room,Office,Mud Room,Recreation Room
Basement Description: Finished
Other Specifics
| 3 | |
| Concrete Perimeter | |
| Asphalt | |
| Brick Paver Patio, Fire Pit, Invisible Fence | |
| Corner Lot | |
| 15414 | |
| — | |
| Full | |
| Vaulted/Cathedral Ceilings, Bar-Wet, Hardwood Floors, First Floor Laundry, First Floor Full Bath, Walk-In Closet(s) | |
| Double Oven, Microwave, Dishwasher, Refrigerator, Bar Fridge, Disposal | |
| Not in DB | |
| Curbs, Sidewalks, Street Lights, Street Paved | |
| — | |
| — | |
| Electric, Gas Log |
Tax History
| Year | Property Taxes |
|---|---|
| 2010 | $13,282 |
| 2012 | $13,691 |
| 2020 | $14,137 |
| 2025 | $15,847 |
Contact Agent
Nearby Sold Comparables
Contact Agent
Listing Provided By
Coldwell Banker Residential Br



