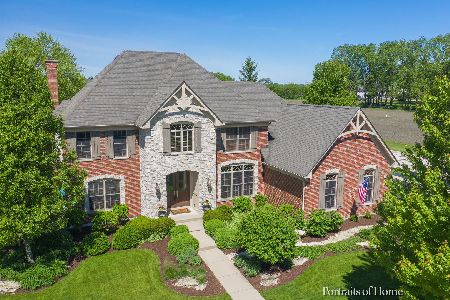40W715 Ellis Johnson Lane, St Charles, Illinois 60175
$800,000
|
Sold
|
|
| Status: | Closed |
| Sqft: | 5,704 |
| Cost/Sqft: | $140 |
| Beds: | 4 |
| Baths: | 5 |
| Year Built: | 2005 |
| Property Taxes: | $15,847 |
| Days On Market: | 383 |
| Lot Size: | 0,35 |
Description
Welcome to this stunning Fox Creek home, where every detail is thoughtfully designed. Discover high-end finishes, including intricate crown molding and beautifully finished hardwood floors, set the stage for the impeccable craftsmanship and sophistication found throughout. The formal living room is highlighted by custom built-ins surrounding a fabulous fireplace. Adjacent is the dining room, enhanced by timeless wainscoting, is perfect for hosting special occasions or everyday dinners. The kitchen serves as the heart of the home, boasting stainless steel appliances, a spacious island with barstool seating, and expertly crafted custom cabinetry. Gorgeous countertops add a touch of sophistication, while the breakfast area is filled with natural light for a welcoming atmosphere. Stunning French wood doors open to a magnificent sunroom with vaulted beam ceilings and oversized windows, offering seamless access to the brick paver patio for effortless indoor-outdoor living. The open-concept family room continues the luxury, featuring custom built-ins and a stunning fireplace as its centerpiece. Large windows offer panoramic views of the expansive backyard. The main level is finished with thoughtful attention to every feature. Discover a laundry room with convenient exterior access, a mudroom thoughtfully designed with built-in cubbies, ample storage, and an elegant wood-paneled ceiling. A versatile office offers flexibility, serving as an ideal space for working from home or accommodating guests as a first-floor bedroom. Completing this level is a full bath adorned with refined, high-quality finishes. The second floor reveals the stunning primary suite, where thoughtful craftsmanship is evident in the detailed tray ceiling and the generously designed layout. The en-suite bathroom elevates the experience with spa-like features and high-end finishes. Another bedroom includes its own private en-suite, while the additional bedrooms are spacious and connected by a well-appointed Jack and Jill bathroom. Elevate your entertaining in the luxurious finished lower level, featuring a sophisticated bar with impeccable finishes, an expansive recreation room, and a state-of-the-art theater room. This level also includes a bedroom and a beautifully designed full bathroom. Located in the vibrant community of St. Charles, this home offers convenient proximity to highly rated District 303 schools, top-tier private schools, and the lively downtown area offering fine dining, boutique shopping, and beautiful river views of the Fox River. Enjoy easy access to parks, trails, and renowned golf courses!
Property Specifics
| Single Family | |
| — | |
| — | |
| 2005 | |
| — | |
| — | |
| No | |
| 0.35 |
| Kane | |
| Fox Creek | |
| 65 / Monthly | |
| — | |
| — | |
| — | |
| 12264729 | |
| 0823178001 |
Nearby Schools
| NAME: | DISTRICT: | DISTANCE: | |
|---|---|---|---|
|
Grade School
Wasco Elementary School |
303 | — | |
|
Middle School
Thompson Middle School |
303 | Not in DB | |
|
High School
St Charles North High School |
303 | Not in DB | |
Property History
| DATE: | EVENT: | PRICE: | SOURCE: |
|---|---|---|---|
| 18 Aug, 2010 | Sold | $625,000 | MRED MLS |
| 8 Jul, 2010 | Under contract | $679,900 | MRED MLS |
| — | Last price change | $689,000 | MRED MLS |
| 8 Feb, 2010 | Listed for sale | $699,900 | MRED MLS |
| 4 Oct, 2012 | Sold | $555,000 | MRED MLS |
| 10 Sep, 2012 | Under contract | $569,900 | MRED MLS |
| 18 Aug, 2012 | Listed for sale | $569,900 | MRED MLS |
| 16 Nov, 2020 | Sold | $548,000 | MRED MLS |
| 2 Oct, 2020 | Under contract | $559,000 | MRED MLS |
| — | Last price change | $565,000 | MRED MLS |
| 12 Mar, 2020 | Listed for sale | $575,000 | MRED MLS |
| 21 Feb, 2025 | Sold | $800,000 | MRED MLS |
| 16 Jan, 2025 | Under contract | $800,000 | MRED MLS |
| 14 Jan, 2025 | Listed for sale | $800,000 | MRED MLS |
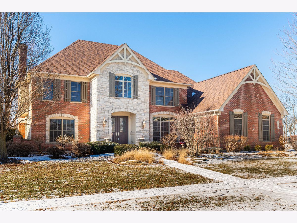
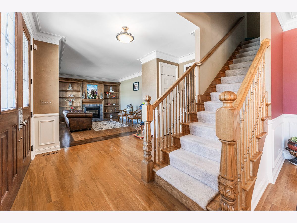
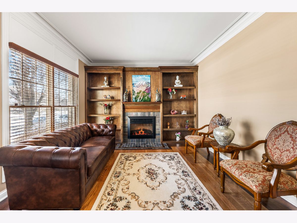
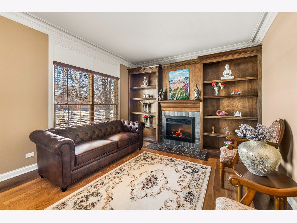
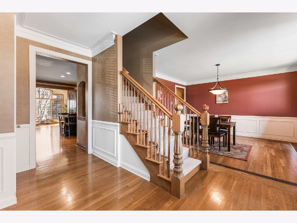
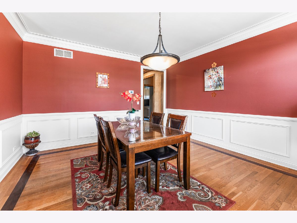
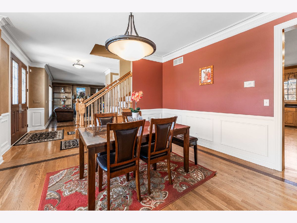
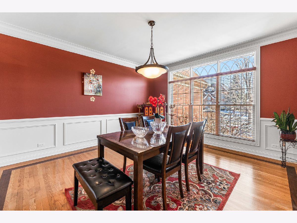
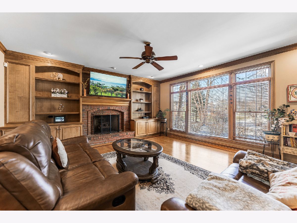
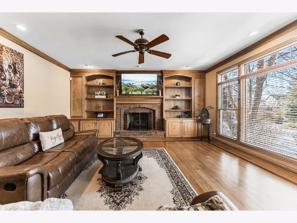
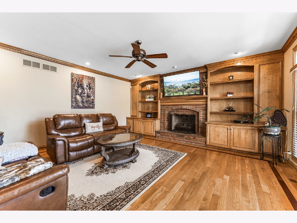
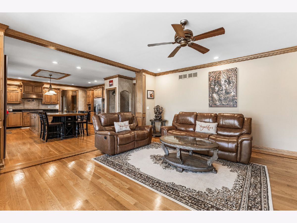
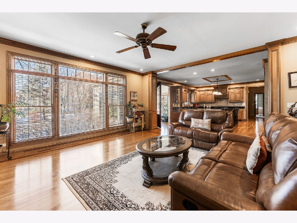
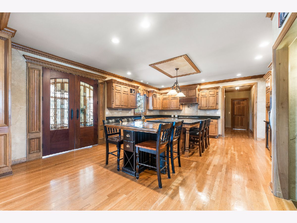
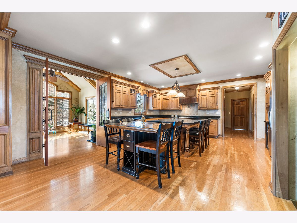
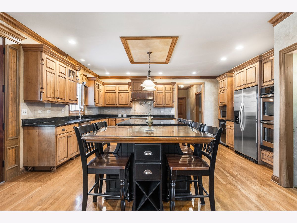
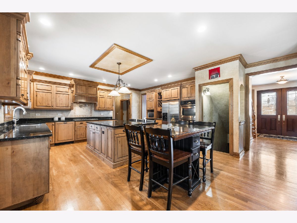
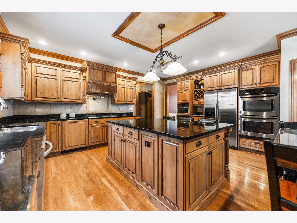
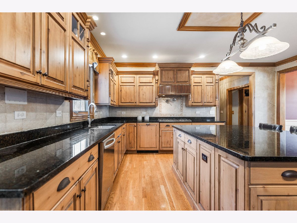
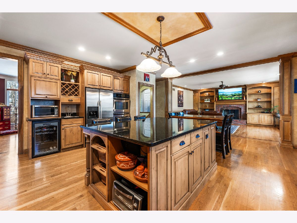
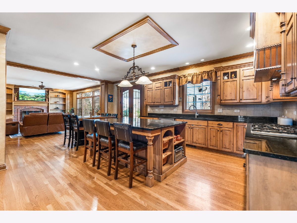
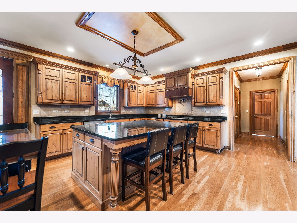
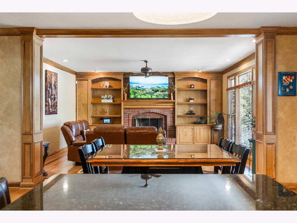
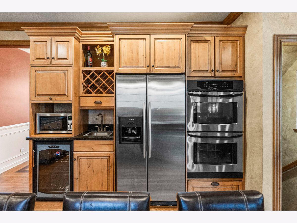
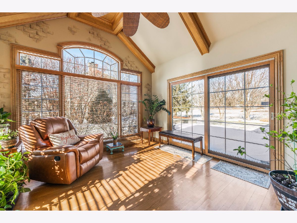
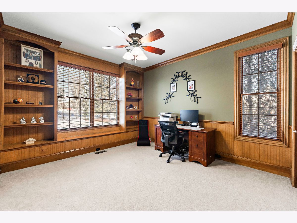
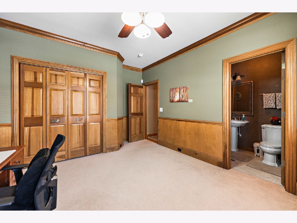
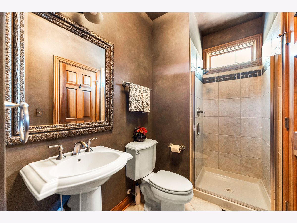
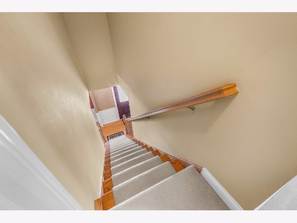
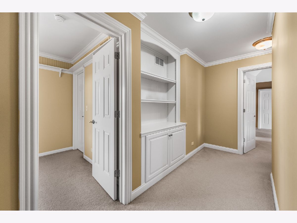
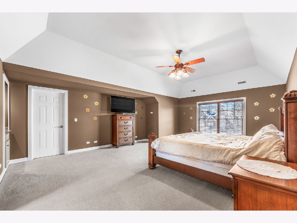
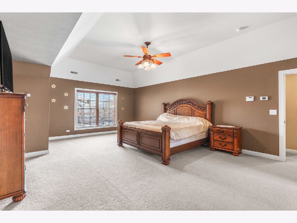
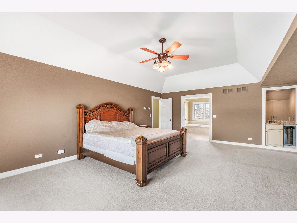
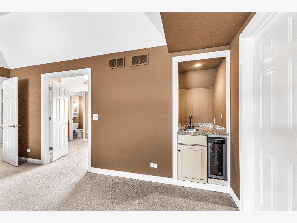
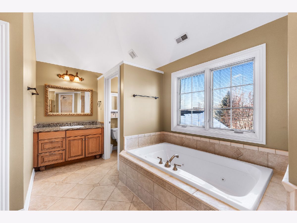
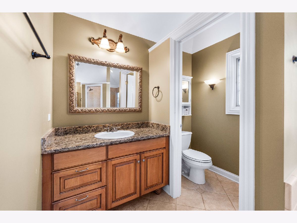
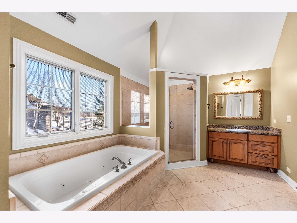
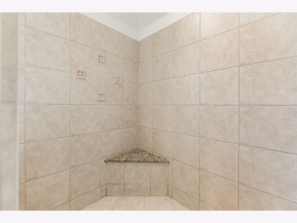
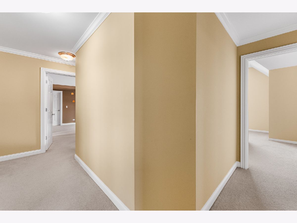
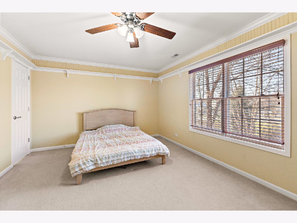
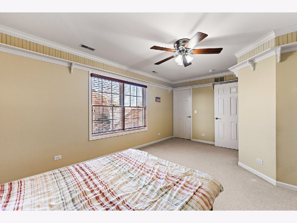
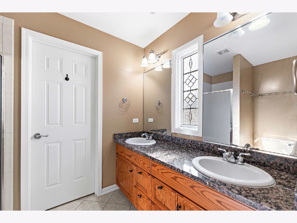
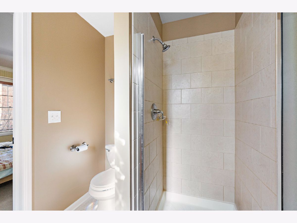
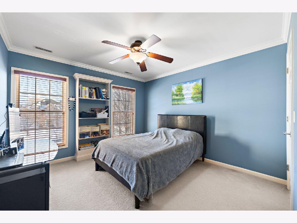
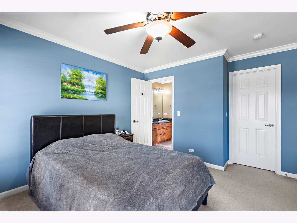
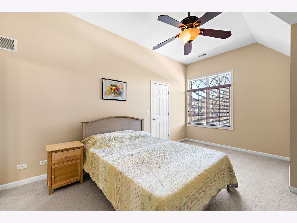
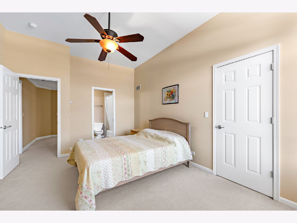
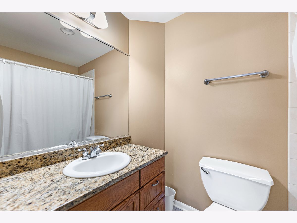
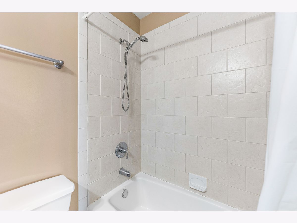
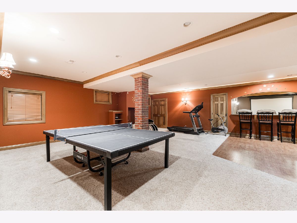
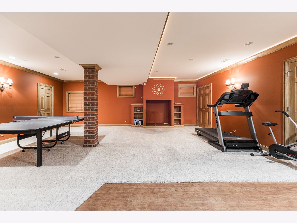
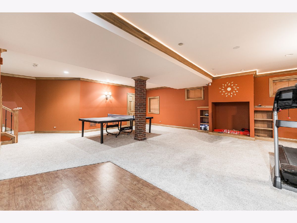
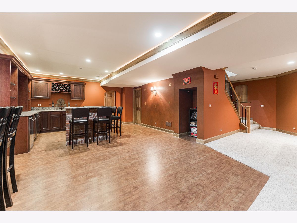
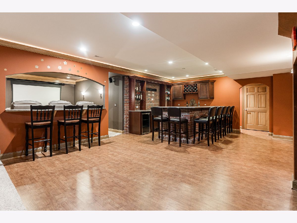
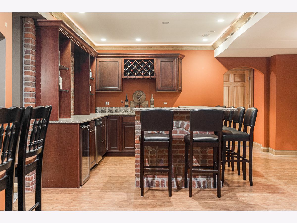
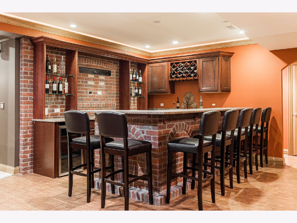
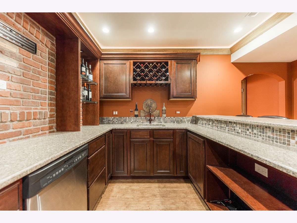
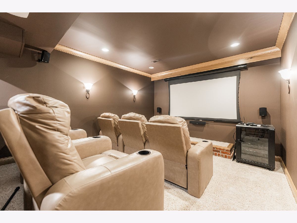
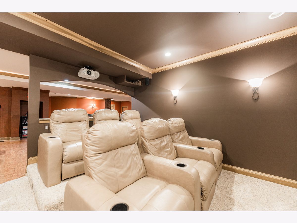
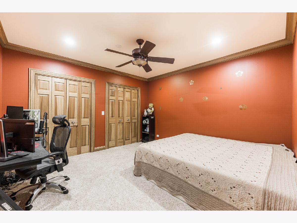
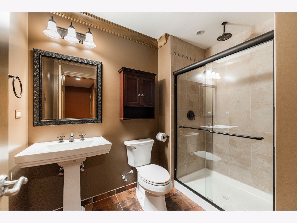
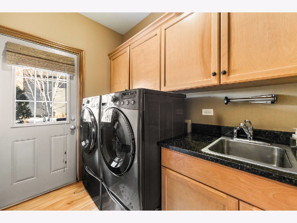
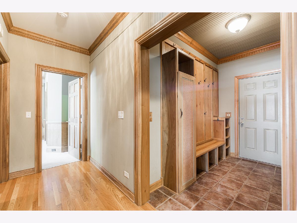
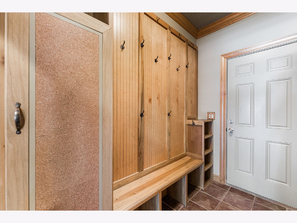
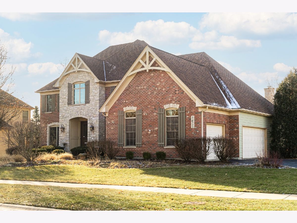
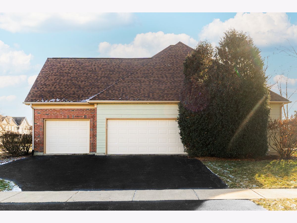
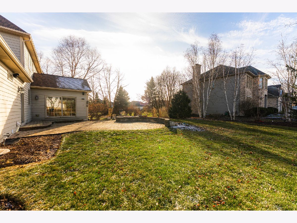
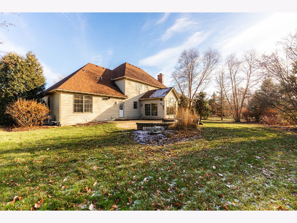
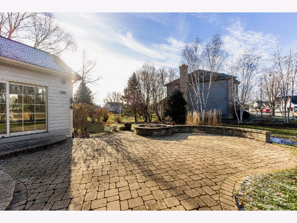
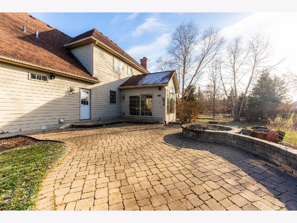
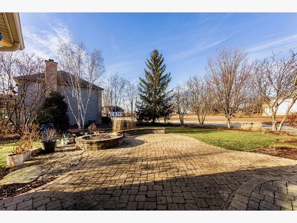
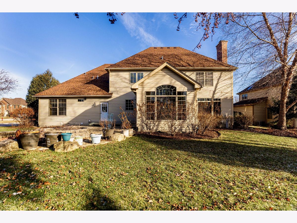
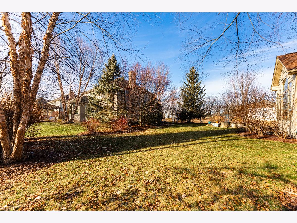
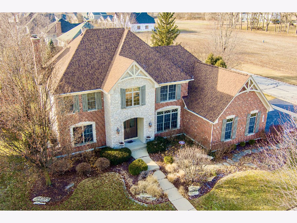
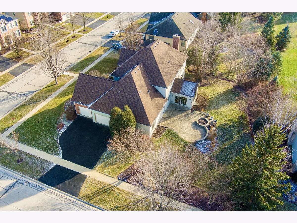
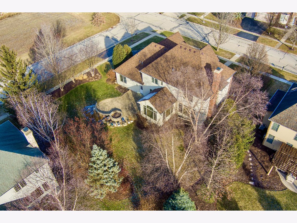
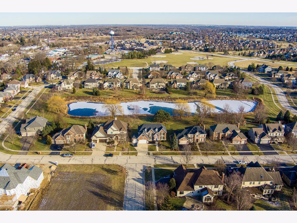
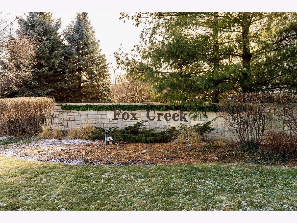
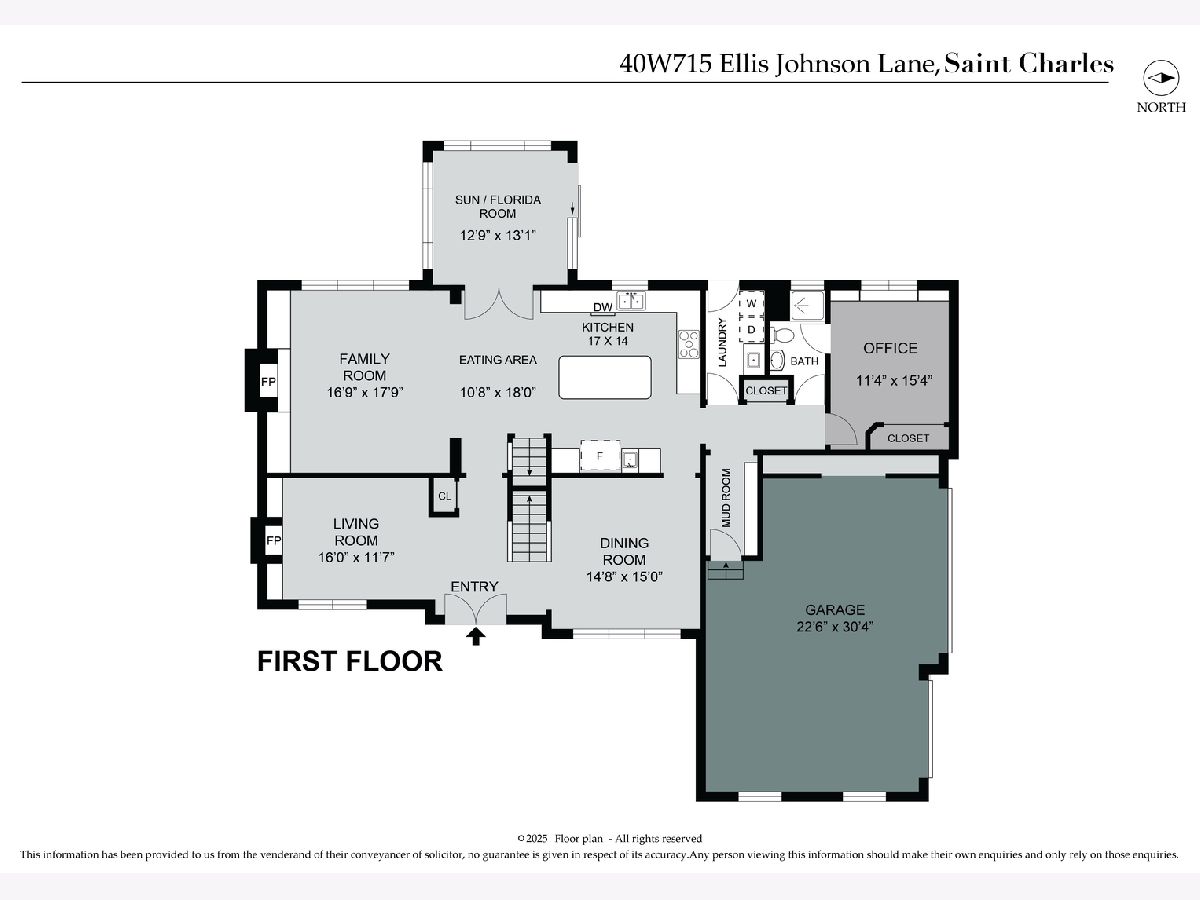
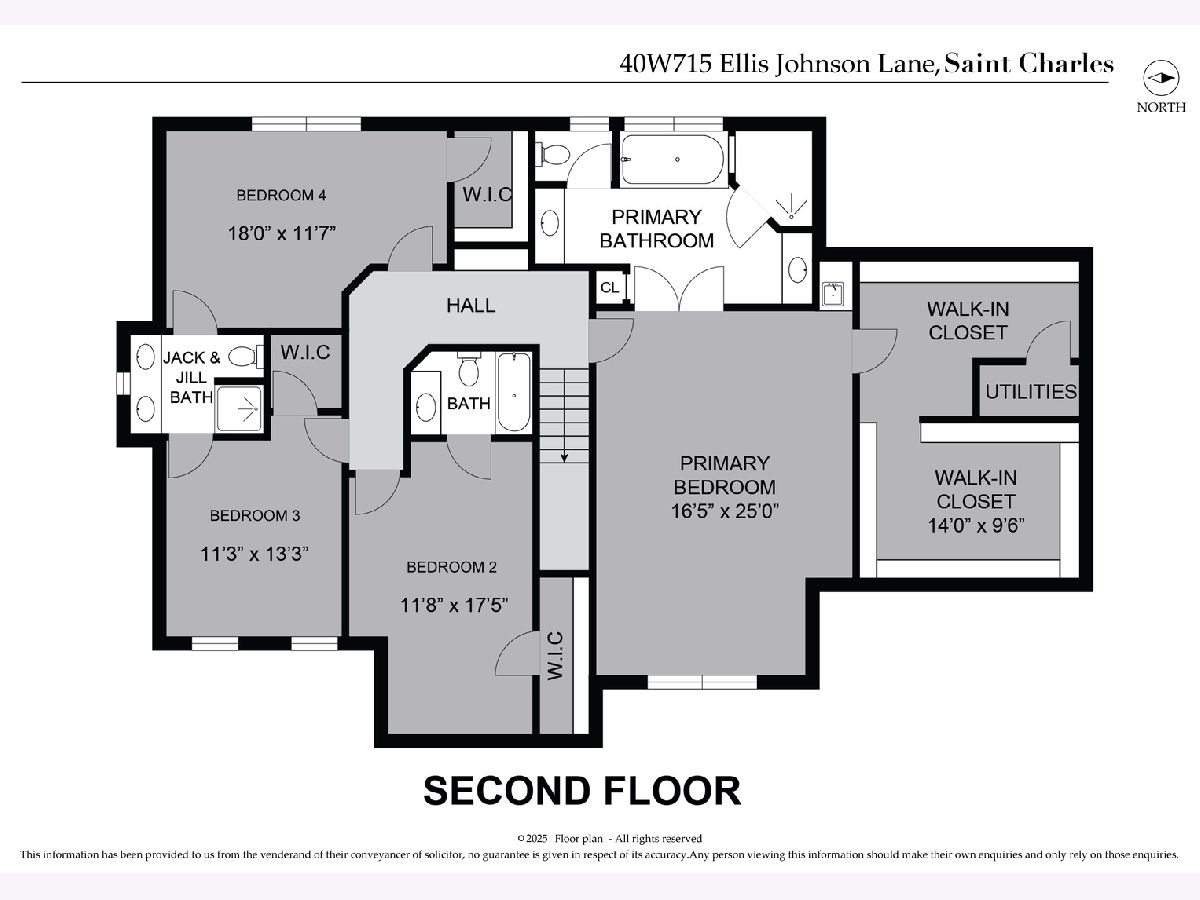
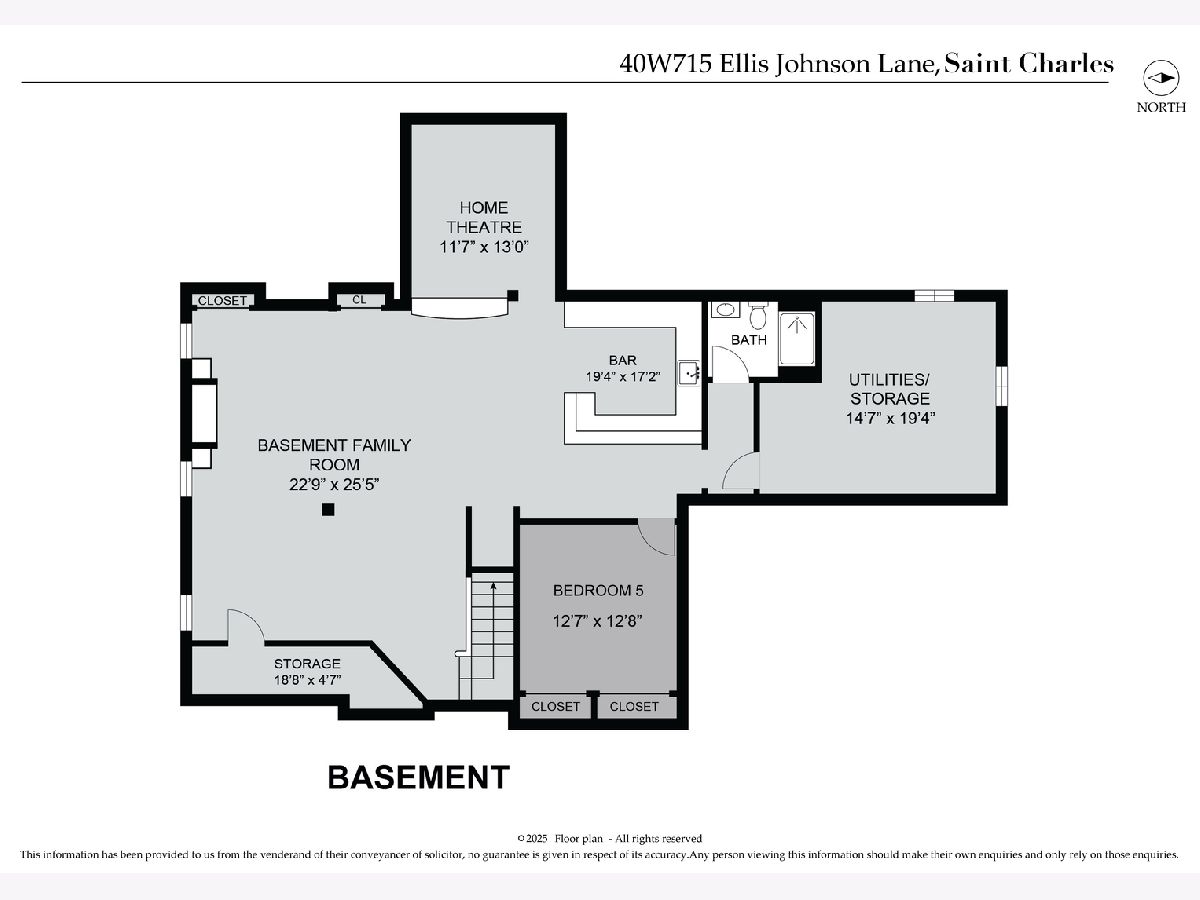
Room Specifics
Total Bedrooms: 5
Bedrooms Above Ground: 4
Bedrooms Below Ground: 1
Dimensions: —
Floor Type: —
Dimensions: —
Floor Type: —
Dimensions: —
Floor Type: —
Dimensions: —
Floor Type: —
Full Bathrooms: 5
Bathroom Amenities: Separate Shower,Double Sink,Soaking Tub
Bathroom in Basement: 1
Rooms: —
Basement Description: Finished
Other Specifics
| 3 | |
| — | |
| Asphalt | |
| — | |
| — | |
| 140 X 110 | |
| — | |
| — | |
| — | |
| — | |
| Not in DB | |
| — | |
| — | |
| — | |
| — |
Tax History
| Year | Property Taxes |
|---|---|
| 2010 | $13,282 |
| 2012 | $13,691 |
| 2020 | $14,137 |
| 2025 | $15,847 |
Contact Agent
Nearby Sold Comparables
Contact Agent
Listing Provided By
Coldwell Banker Realty



