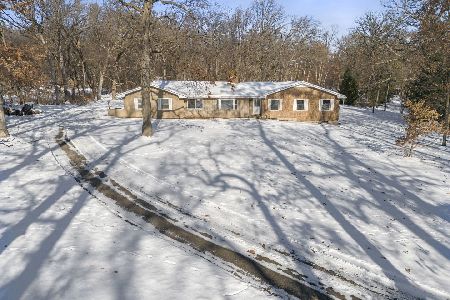40W719 Longshadow Lane, St Charles, Illinois 60175
$287,000
|
Sold
|
|
| Status: | Closed |
| Sqft: | 2,600 |
| Cost/Sqft: | $115 |
| Beds: | 4 |
| Baths: | 3 |
| Year Built: | 1975 |
| Property Taxes: | $6,788 |
| Days On Market: | 4947 |
| Lot Size: | 0,59 |
Description
Wonderful Open Floor Plan on Private Wooded Setting; Close to town, shopping, dining and Metra! Hardwood Floors, Built-ins, Awesome Sunroom off of kitchen and family room; 3 Full Baths, First Floor Master w/new bath and second bedroom on first floor. Light and bright with many windows. Full basement and super backyard! NEW HVAC, HW, SIDING. This is a custom floorplan and needs to be seen to be appreciated!
Property Specifics
| Single Family | |
| — | |
| — | |
| 1975 | |
| Full | |
| — | |
| No | |
| 0.59 |
| Kane | |
| — | |
| 0 / Not Applicable | |
| None | |
| Private Well | |
| Septic-Private | |
| 08116948 | |
| 0814327005 |
Property History
| DATE: | EVENT: | PRICE: | SOURCE: |
|---|---|---|---|
| 28 Dec, 2012 | Sold | $287,000 | MRED MLS |
| 15 Nov, 2012 | Under contract | $299,000 | MRED MLS |
| — | Last price change | $319,000 | MRED MLS |
| 17 Jul, 2012 | Listed for sale | $339,000 | MRED MLS |
Room Specifics
Total Bedrooms: 4
Bedrooms Above Ground: 4
Bedrooms Below Ground: 0
Dimensions: —
Floor Type: —
Dimensions: —
Floor Type: —
Dimensions: —
Floor Type: —
Full Bathrooms: 3
Bathroom Amenities: —
Bathroom in Basement: 0
Rooms: Den
Basement Description: Unfinished
Other Specifics
| 2 | |
| Concrete Perimeter | |
| Asphalt | |
| — | |
| — | |
| 104X187X155X214 | |
| Dormer | |
| Full | |
| Bar-Dry, Hardwood Floors, First Floor Bedroom, First Floor Full Bath | |
| Range, Microwave, Dishwasher, Refrigerator, Washer, Dryer, Disposal | |
| Not in DB | |
| — | |
| — | |
| — | |
| — |
Tax History
| Year | Property Taxes |
|---|---|
| 2012 | $6,788 |
Contact Agent
Nearby Sold Comparables
Contact Agent
Listing Provided By
Miscella Real Estate




