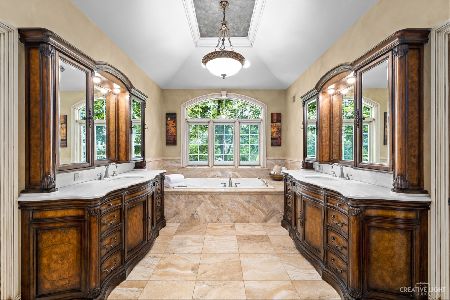40W751 Timbergate Lane, St Charles, Illinois 60175
$845,000
|
Sold
|
|
| Status: | Closed |
| Sqft: | 6,000 |
| Cost/Sqft: | $146 |
| Beds: | 5 |
| Baths: | 5 |
| Year Built: | 1998 |
| Property Taxes: | $18,976 |
| Days On Market: | 4295 |
| Lot Size: | 2,31 |
Description
An incredible & distinctive home located on a picturesque wooded 2.3 acres with 75' tall trees.The 6000+ sq. ft custom brick and cedar quality built home by Havlicek features a finished walkout basement that has guest bedroom, bathroom, cherry cabinets & bar with full kitchen. A front porch that provides a scenic view of the neighborhood and a screened in porch overlooking the in ground pool/private wooded yard.
Property Specifics
| Single Family | |
| — | |
| Cape Cod | |
| 1998 | |
| Full,Walkout | |
| CUSTOM | |
| No | |
| 2.31 |
| Kane | |
| — | |
| 0 / Not Applicable | |
| None | |
| Private Well | |
| Septic-Private | |
| 08599891 | |
| 0826103001 |
Nearby Schools
| NAME: | DISTRICT: | DISTANCE: | |
|---|---|---|---|
|
Grade School
Wasco Elementary School |
303 | — | |
|
Middle School
Thompson Middle School |
303 | Not in DB | |
|
High School
St Charles North High School |
303 | Not in DB | |
Property History
| DATE: | EVENT: | PRICE: | SOURCE: |
|---|---|---|---|
| 29 May, 2009 | Sold | $900,000 | MRED MLS |
| 27 Apr, 2009 | Under contract | $1,035,000 | MRED MLS |
| — | Last price change | $1,175,000 | MRED MLS |
| 16 Oct, 2008 | Listed for sale | $1,175,000 | MRED MLS |
| 1 Jul, 2014 | Sold | $845,000 | MRED MLS |
| 6 May, 2014 | Under contract | $874,900 | MRED MLS |
| 30 Apr, 2014 | Listed for sale | $874,900 | MRED MLS |
Room Specifics
Total Bedrooms: 5
Bedrooms Above Ground: 5
Bedrooms Below Ground: 0
Dimensions: —
Floor Type: Carpet
Dimensions: —
Floor Type: Carpet
Dimensions: —
Floor Type: Carpet
Dimensions: —
Floor Type: —
Full Bathrooms: 5
Bathroom Amenities: Whirlpool,Separate Shower,Steam Shower,Double Sink
Bathroom in Basement: 1
Rooms: Bedroom 5,Den,Eating Area,Game Room,Recreation Room,Screened Porch
Basement Description: Finished
Other Specifics
| 3 | |
| Concrete Perimeter | |
| Asphalt | |
| Deck, Patio, Hot Tub, Porch Screened, In Ground Pool | |
| Cul-De-Sac,Wooded | |
| 125X50X52X117X292X203 | |
| Full,Unfinished | |
| Full | |
| Vaulted/Cathedral Ceilings, Skylight(s), Hot Tub, Bar-Wet, Hardwood Floors, First Floor Bedroom | |
| Double Oven, Range, Microwave, Dishwasher, Refrigerator, Washer, Dryer, Disposal | |
| Not in DB | |
| Street Lights, Street Paved | |
| — | |
| — | |
| Double Sided, Attached Fireplace Doors/Screen |
Tax History
| Year | Property Taxes |
|---|---|
| 2009 | $17,323 |
| 2014 | $18,976 |
Contact Agent
Nearby Sold Comparables
Contact Agent
Listing Provided By
Coldwell Banker The Real Estate Group






