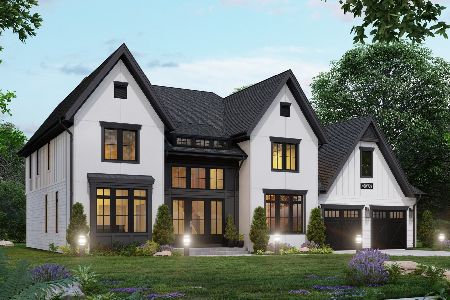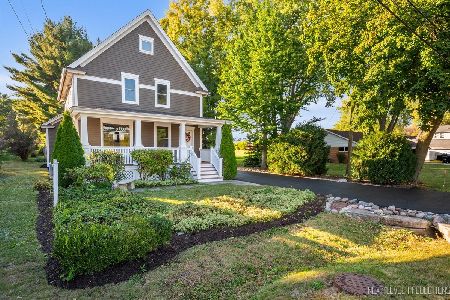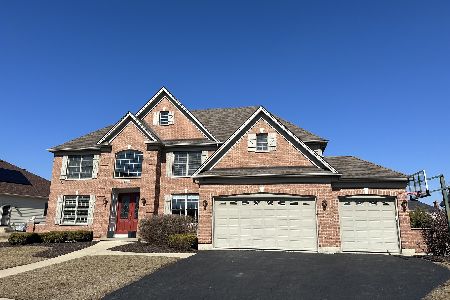40W767 Fox Creek Drive, St Charles, Illinois 60175
$675,000
|
Sold
|
|
| Status: | Closed |
| Sqft: | 4,200 |
| Cost/Sqft: | $173 |
| Beds: | 4 |
| Baths: | 4 |
| Year Built: | 2008 |
| Property Taxes: | $17,163 |
| Days On Market: | 5605 |
| Lot Size: | 0,00 |
Description
Unsurpassed elegance and outstanding energy efficiency are masterfully combined in this nationally recognized and awarded "green" home, thoughtfully designed with spacious entertaining areas and exceptional finishes thruout. Features include Alder floors thruout most of main level, gorgeous gourmet kit, lavish master suite & bath... Expertly sited with private park lookout and surrounded by forest preserve.
Property Specifics
| Single Family | |
| — | |
| — | |
| 2008 | |
| Full,English | |
| CUSTOM | |
| No | |
| 0 |
| Kane | |
| Fox Creek | |
| 578 / Annual | |
| Other | |
| Public,Community Well | |
| Public Sewer | |
| 07608294 | |
| 0823158009 |
Nearby Schools
| NAME: | DISTRICT: | DISTANCE: | |
|---|---|---|---|
|
Grade School
Wasco Elementary School |
303 | — | |
|
Middle School
Thompson Middle School |
303 | Not in DB | |
|
High School
St Charles North High School |
303 | Not in DB | |
Property History
| DATE: | EVENT: | PRICE: | SOURCE: |
|---|---|---|---|
| 6 May, 2011 | Sold | $675,000 | MRED MLS |
| 15 Feb, 2011 | Under contract | $725,000 | MRED MLS |
| 13 Aug, 2010 | Listed for sale | $725,000 | MRED MLS |
| 12 Jun, 2015 | Sold | $620,000 | MRED MLS |
| 3 Apr, 2015 | Under contract | $659,000 | MRED MLS |
| — | Last price change | $664,000 | MRED MLS |
| 29 Sep, 2014 | Listed for sale | $715,000 | MRED MLS |
| 14 Jun, 2019 | Sold | $604,500 | MRED MLS |
| 26 Apr, 2019 | Under contract | $619,000 | MRED MLS |
| 24 Apr, 2019 | Listed for sale | $619,000 | MRED MLS |
Room Specifics
Total Bedrooms: 4
Bedrooms Above Ground: 4
Bedrooms Below Ground: 0
Dimensions: —
Floor Type: Carpet
Dimensions: —
Floor Type: Carpet
Dimensions: —
Floor Type: Carpet
Full Bathrooms: 4
Bathroom Amenities: Whirlpool,Separate Shower,Double Sink
Bathroom in Basement: 0
Rooms: Den,Eating Area,Gallery,Mud Room,Sitting Room,Sun Room,Utility Room-1st Floor
Basement Description: —
Other Specifics
| 3 | |
| Concrete Perimeter | |
| Asphalt | |
| — | |
| Forest Preserve Adjacent | |
| 104 X 163 X 128 X 155 | |
| — | |
| Full | |
| Vaulted/Cathedral Ceilings, Bar-Wet | |
| Double Oven, Microwave, Dishwasher, Disposal | |
| Not in DB | |
| Sidewalks, Street Lights, Street Paved | |
| — | |
| — | |
| Gas Starter |
Tax History
| Year | Property Taxes |
|---|---|
| 2011 | $17,163 |
| 2015 | $17,702 |
| 2019 | $16,741 |
Contact Agent
Nearby Similar Homes
Nearby Sold Comparables
Contact Agent
Listing Provided By
Coldwell Banker Residential







