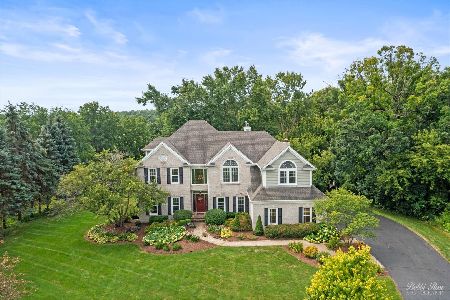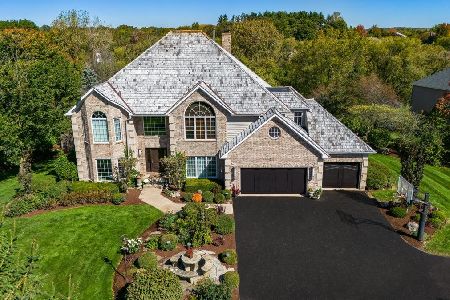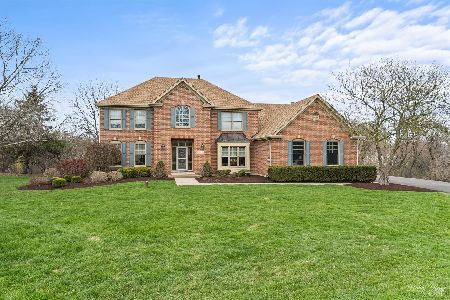40W785 Campton Meadows Drive, Campton Hills, Illinois 60119
$615,000
|
Sold
|
|
| Status: | Closed |
| Sqft: | 5,498 |
| Cost/Sqft: | $114 |
| Beds: | 5 |
| Baths: | 4 |
| Year Built: | 1995 |
| Property Taxes: | $15,606 |
| Days On Market: | 1779 |
| Lot Size: | 1,25 |
Description
Step into this 5 bedrooms, 4-bathroom farmhouse chic home located in the Campton Woods subdivision! This home is complete with custom kitchen finishes, large windows, and a walk-out basement with a BRAND-NEW Trex deck installed in fall 2020. The dining room offers an open feel, with exposure to the beautiful staircase, and complete with quality crown molding. Across the foyer, a spacious at-home office boasts French doors, hardwood flooring, crown molding, and access to the first-floor full bath. The kitchen in this home is absolutely stunning, with an oversized custom island, large bright windows, large copper sink, expansive eating area with views of the private backyard, and the kitchen is complete with a cozy fireplace perfect for entertaining. An additional feature to this home is that there is a reverse osmosis water purification system! An oversized walk-in pantry offers additional storage, as well as a 2nd refrigerator. The family room in this home offers 12 ft ceilings, a large brick floor-to-ceiling fireplace, and large bright windows with access to the 2-story deck. The bedrooms on the 2nd-floor offer plush carpeting, and bathroom access. The master bedroom includes a lovely sitting area complete with a romantic fireplace. Throughout the master suite, the ceilings offer cut-outs and trayed features. The master bath boasts tall ceilings, a double vanity, and a large, detailed shower. The second-floor staircase allows access to the floored attic, perfect for additional storage. The voluminous finished walk-out basement is perfect for any guest, complete with a full bath and bedroom. Perfect for entertaining, the walk-out basement offers a large family room, rec area, and access to the 2-story deck. The backyard for this home is incredibly spacious and private! The backyard is truly a private oasis for relaxing and entertaining including a fire pit! The home is ideally located on a quiet street with a cul-de-sac. This home is within the sought-after St. Charles school district and is one you will NOT want to miss!
Property Specifics
| Single Family | |
| — | |
| — | |
| 1995 | |
| Full,Walkout | |
| — | |
| No | |
| 1.25 |
| Kane | |
| Campton Woods | |
| 450 / Annual | |
| Other | |
| Private Well | |
| Septic-Private | |
| 11026464 | |
| 0826301012 |
Nearby Schools
| NAME: | DISTRICT: | DISTANCE: | |
|---|---|---|---|
|
Grade School
Wasco Elementary School |
303 | — | |
|
Middle School
Thompson Middle School |
303 | Not in DB | |
|
High School
St Charles North High School |
303 | Not in DB | |
Property History
| DATE: | EVENT: | PRICE: | SOURCE: |
|---|---|---|---|
| 10 Jun, 2021 | Sold | $615,000 | MRED MLS |
| 16 Apr, 2021 | Under contract | $625,000 | MRED MLS |
| 19 Mar, 2021 | Listed for sale | $625,000 | MRED MLS |
| 4 Mar, 2025 | Sold | $800,000 | MRED MLS |
| 27 Jan, 2025 | Under contract | $799,000 | MRED MLS |
| 24 Jan, 2025 | Listed for sale | $799,000 | MRED MLS |
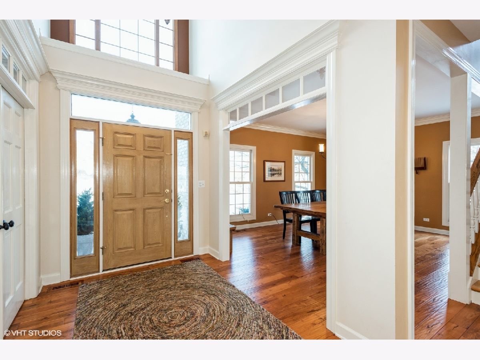












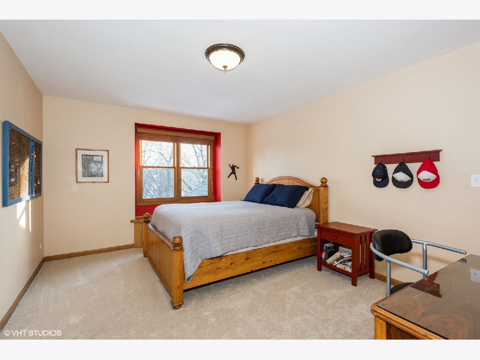
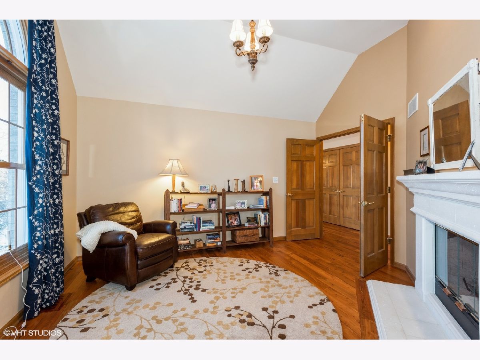


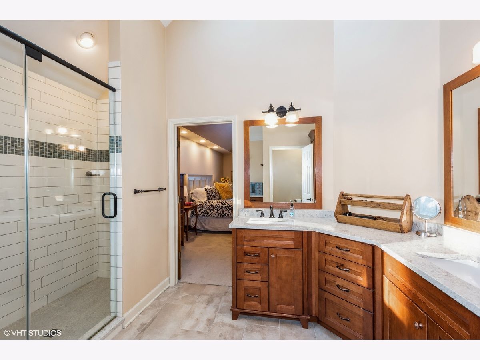
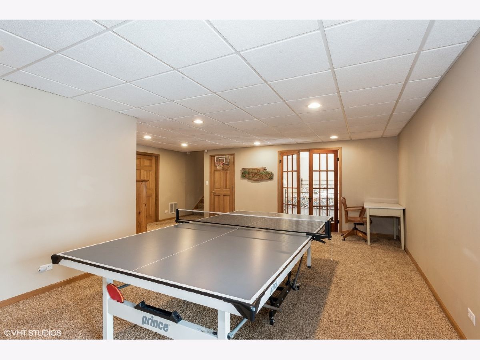
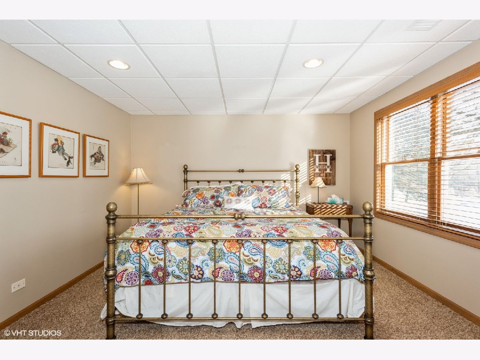

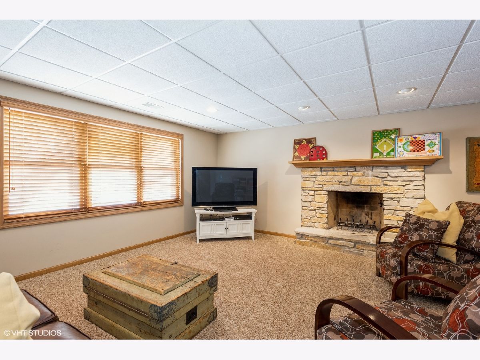

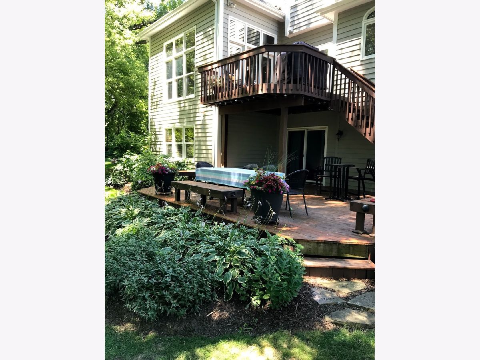
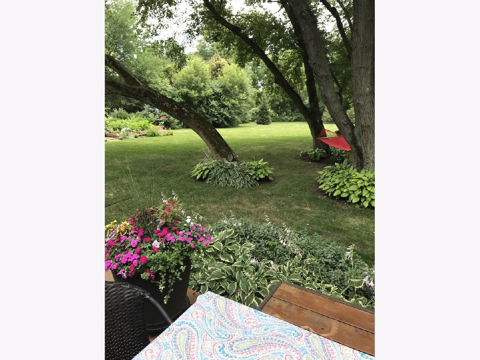

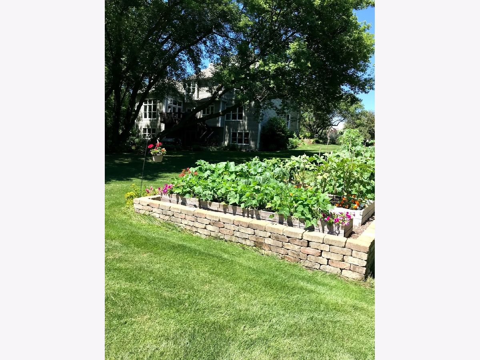

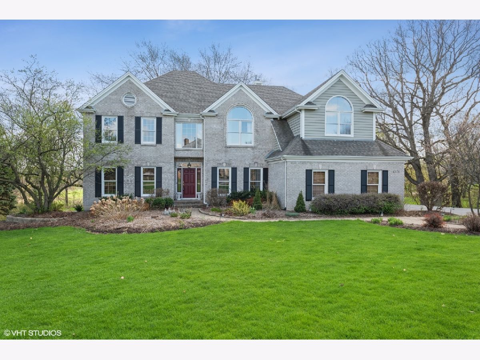

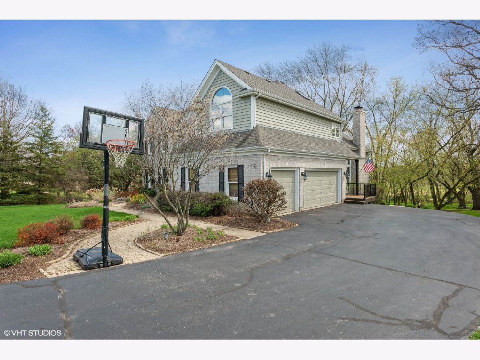
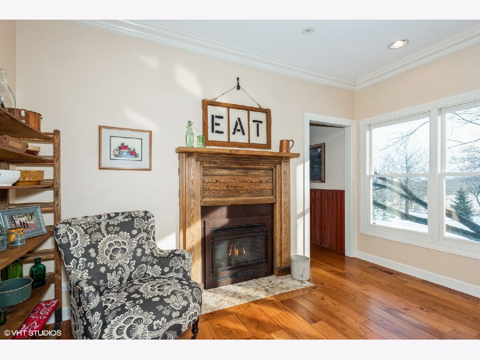
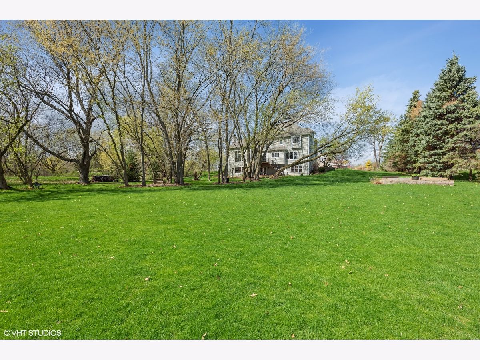
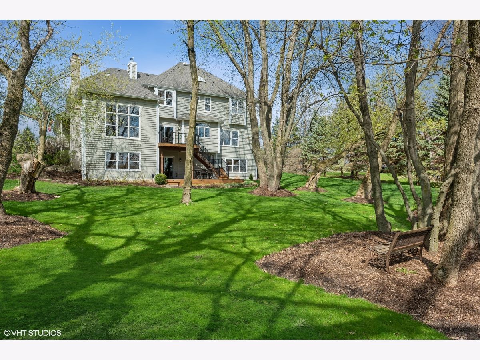

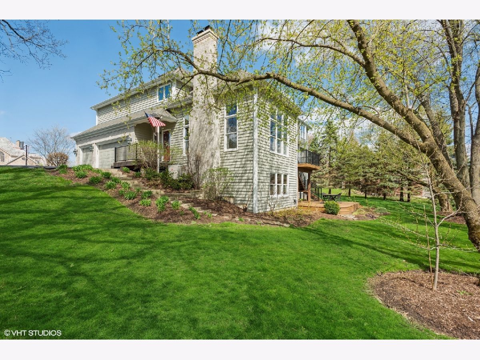
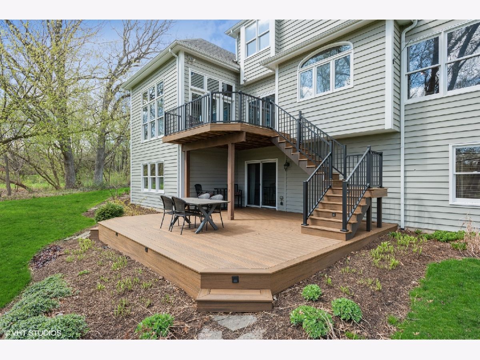
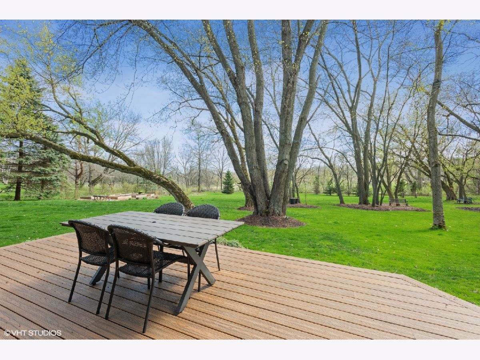
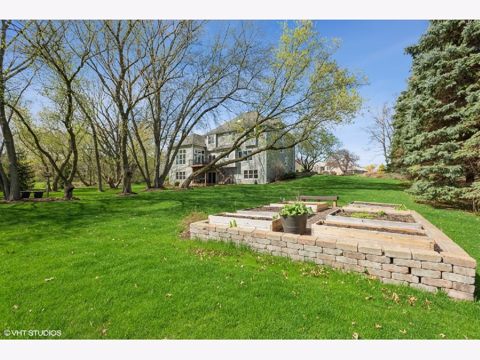
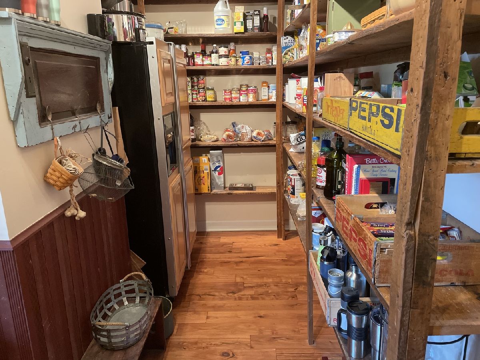
Room Specifics
Total Bedrooms: 5
Bedrooms Above Ground: 5
Bedrooms Below Ground: 0
Dimensions: —
Floor Type: Carpet
Dimensions: —
Floor Type: Carpet
Dimensions: —
Floor Type: Carpet
Dimensions: —
Floor Type: —
Full Bathrooms: 4
Bathroom Amenities: —
Bathroom in Basement: 1
Rooms: Bedroom 5,Game Room,Family Room
Basement Description: Finished
Other Specifics
| 3 | |
| — | |
| Asphalt | |
| — | |
| Landscaped | |
| 165 X 322 X 160 X 317 | |
| — | |
| Full | |
| Hardwood Floors | |
| Range, Microwave, Dishwasher, Refrigerator | |
| Not in DB | |
| — | |
| — | |
| — | |
| — |
Tax History
| Year | Property Taxes |
|---|---|
| 2021 | $15,606 |
| 2025 | $17,499 |
Contact Agent
Nearby Sold Comparables
Contact Agent
Listing Provided By
Coldwell Banker Residential Br



