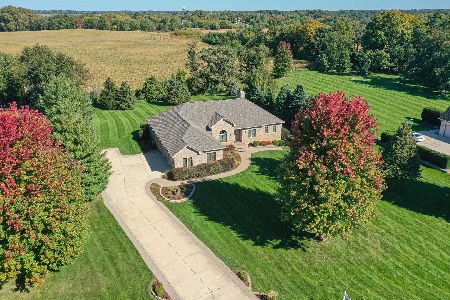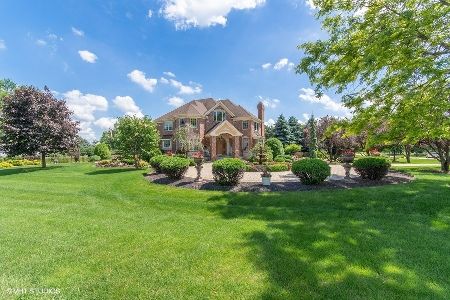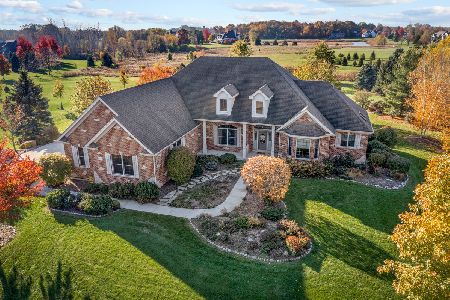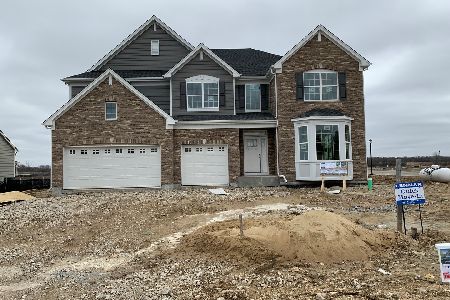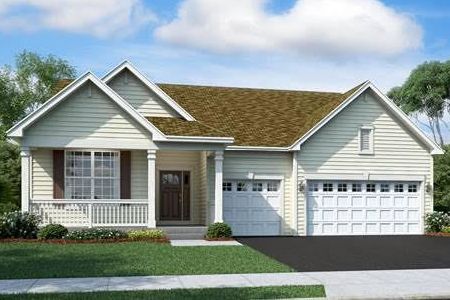40W800 Stoneridge Lane, Elgin, Illinois 60124
$432,500
|
Sold
|
|
| Status: | Closed |
| Sqft: | 2,840 |
| Cost/Sqft: | $158 |
| Beds: | 3 |
| Baths: | 3 |
| Year Built: | 2003 |
| Property Taxes: | $11,663 |
| Days On Market: | 2509 |
| Lot Size: | 1,14 |
Description
Gorgeous custom home in highly desired Stonecrest. 3 bedrooms, 2.5 baths w/a jack n jill bath for beds 2 and 3. Six panel doors & striking wood flooring. Well appointed kitchen w/stainless appliances,backsplash,Corian counters,under cabinet lighting, spacious eating area & gorgeous views out back of the house. Cozy great room centers house w/entry to oversized sun room w/gorgeous views of the expansive yard, plenty of natural light through gorgeous windows & vaulted skylight. Dining Rm features pillars, vaulted ceiling & butlers pantry. Living Rm w/options of first floor den. Master bedroom features tray ceiling, his & her closets. Spacious master bath featuring whirlpool tub, separate shower, double bowl vanity. Ranch w/full walkout basement incl. heated flooring, fireplace & bath rough in ready for your finishing touches! All of this + side load 3 car garage w/epoxy flooring,storage & professionally landscaped yard,large composite deck & paver patio&stairs. Highly sought D301 schools
Property Specifics
| Single Family | |
| — | |
| Ranch | |
| 2003 | |
| Full,Walkout | |
| — | |
| No | |
| 1.14 |
| Kane | |
| Stonecrest | |
| 0 / Not Applicable | |
| None | |
| Private Well | |
| Septic-Private | |
| 10307450 | |
| 0514153003 |
Nearby Schools
| NAME: | DISTRICT: | DISTANCE: | |
|---|---|---|---|
|
Grade School
Howard B Thomas Grade School |
301 | — | |
|
Middle School
Prairie Knolls Middle School |
301 | Not in DB | |
|
High School
Central High School |
301 | Not in DB | |
Property History
| DATE: | EVENT: | PRICE: | SOURCE: |
|---|---|---|---|
| 28 Oct, 2019 | Sold | $432,500 | MRED MLS |
| 25 Aug, 2019 | Under contract | $450,000 | MRED MLS |
| — | Last price change | $459,000 | MRED MLS |
| 14 Mar, 2019 | Listed for sale | $469,900 | MRED MLS |
| 1 May, 2023 | Sold | $600,000 | MRED MLS |
| 23 Mar, 2023 | Under contract | $669,500 | MRED MLS |
| — | Last price change | $695,000 | MRED MLS |
| 19 Oct, 2022 | Listed for sale | $695,000 | MRED MLS |
Room Specifics
Total Bedrooms: 3
Bedrooms Above Ground: 3
Bedrooms Below Ground: 0
Dimensions: —
Floor Type: Carpet
Dimensions: —
Floor Type: Carpet
Full Bathrooms: 3
Bathroom Amenities: Whirlpool,Separate Shower,Double Sink
Bathroom in Basement: 0
Rooms: Great Room,Other Room
Basement Description: Unfinished,Exterior Access,Bathroom Rough-In
Other Specifics
| 3 | |
| Concrete Perimeter | |
| Brick,Concrete | |
| Deck, Brick Paver Patio | |
| Landscaped | |
| 53143 | |
| — | |
| Full | |
| Vaulted/Cathedral Ceilings, Skylight(s), Hardwood Floors, Heated Floors, First Floor Bedroom, First Floor Laundry | |
| Range, Microwave, Dishwasher, High End Refrigerator, Washer, Dryer, Disposal, Stainless Steel Appliance(s) | |
| Not in DB | |
| — | |
| — | |
| — | |
| Gas Log |
Tax History
| Year | Property Taxes |
|---|---|
| 2019 | $11,663 |
| 2023 | $12,277 |
Contact Agent
Nearby Similar Homes
Nearby Sold Comparables
Contact Agent
Listing Provided By
Kozar Real Estate Group

