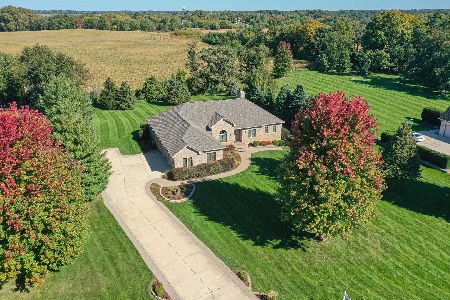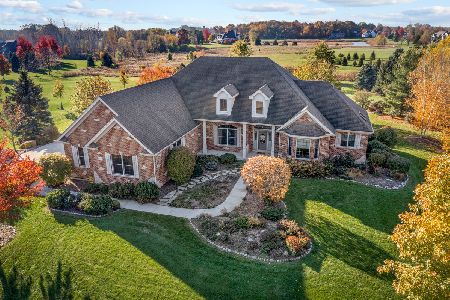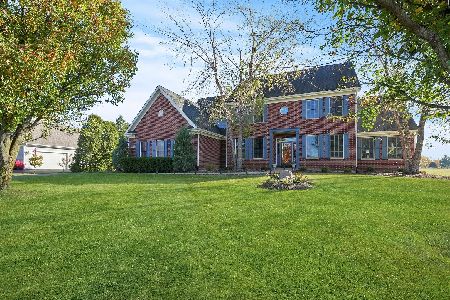40W785 Stoneridge Court, Elgin, Illinois 60124
$765,000
|
Sold
|
|
| Status: | Closed |
| Sqft: | 6,465 |
| Cost/Sqft: | $118 |
| Beds: | 4 |
| Baths: | 5 |
| Year Built: | 2004 |
| Property Taxes: | $22,965 |
| Days On Market: | 1495 |
| Lot Size: | 1,36 |
Description
Welcome to this Stonecrest Community 4 bedroom property.You will be impressed the moment you drive up the stone circle drive and professionally landscaped yard. Additional second drive to access the 3 car garage with heated floors. This property is a entertainers dream inside and out and has many sought after luxury details: 5 fireplaces, custom woodwork and moldings, stunning staircase, chef's kitchen with top of line finishes, master suite with luxurious spa bath-fireplace,walk-in closet/dressing room with 2nd floor laundry, 3 more bedrooms with on suite bathrooms. Finished walk-out basement boasts: Heated floors,Home theater with custom sound system, wet bar,Rec room with fireplace,home gym ,amazing bathroom, large storage. Third floor walk up attic with roughed in heating and electric , ready to finish any way you would like.You will love spending time admiring the custom designed pond w/ koi fish and spectacular yard from the low maintenance deck. Sought after Dist 301.
Property Specifics
| Single Family | |
| — | |
| — | |
| 2004 | |
| — | |
| — | |
| No | |
| 1.36 |
| Kane | |
| Stonecrest | |
| 500 / Annual | |
| — | |
| — | |
| — | |
| 11293086 | |
| 0514155001 |
Property History
| DATE: | EVENT: | PRICE: | SOURCE: |
|---|---|---|---|
| 2 May, 2022 | Sold | $765,000 | MRED MLS |
| 7 Mar, 2022 | Under contract | $765,000 | MRED MLS |
| 22 Dec, 2021 | Listed for sale | $765,000 | MRED MLS |
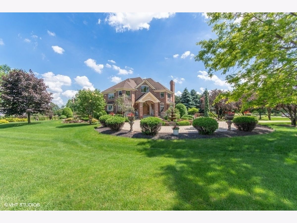
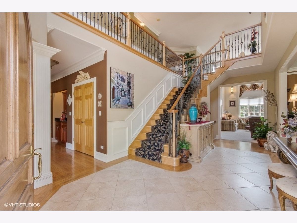
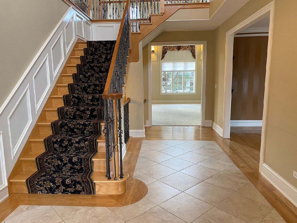
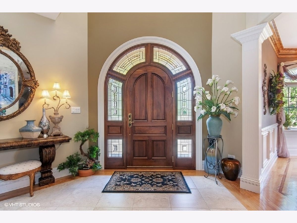
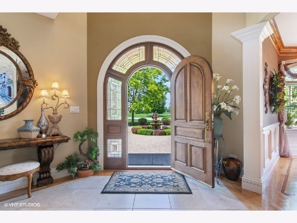
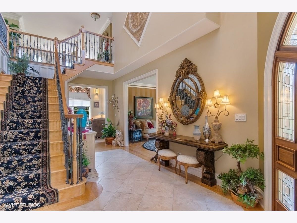
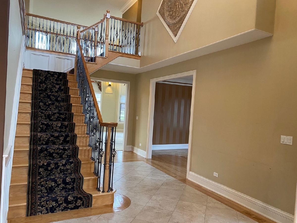
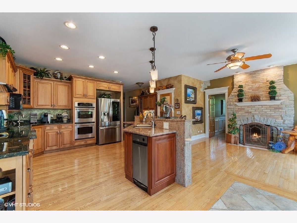
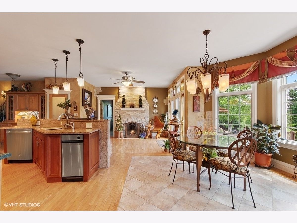
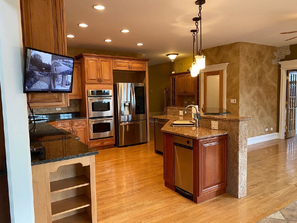
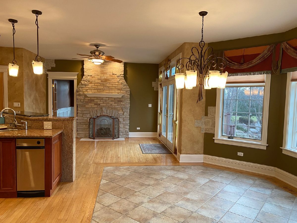
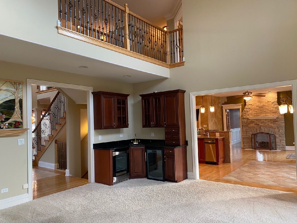
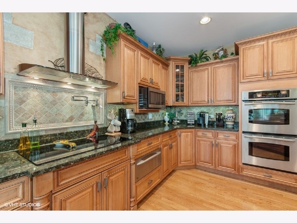
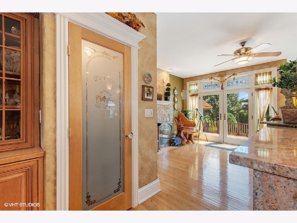
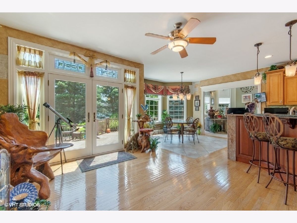
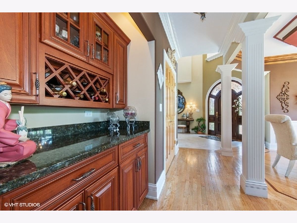
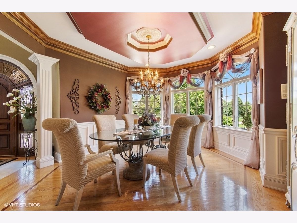
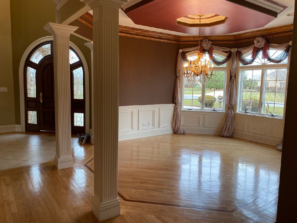
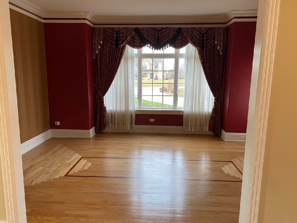
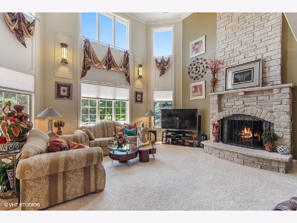
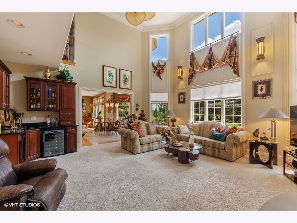
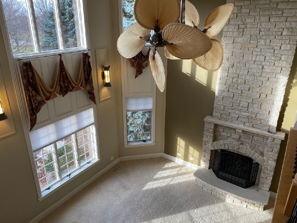
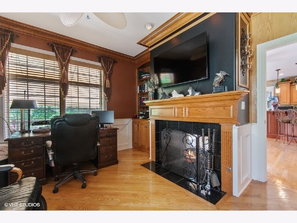
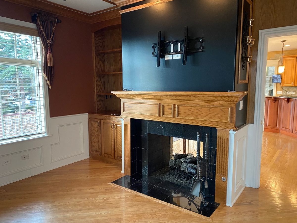
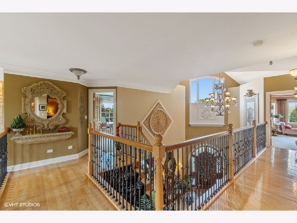
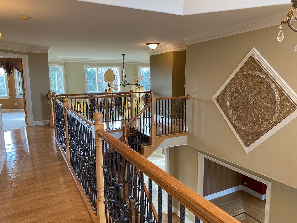
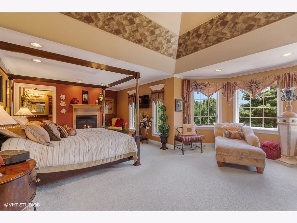
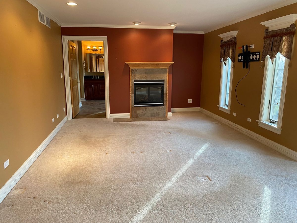
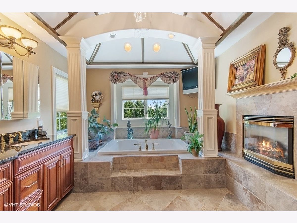
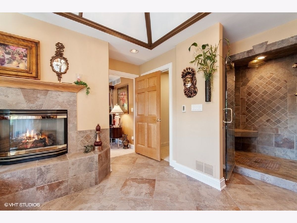
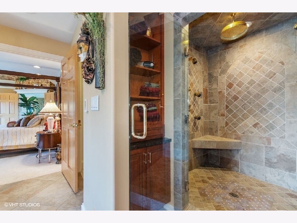
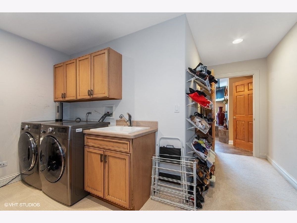
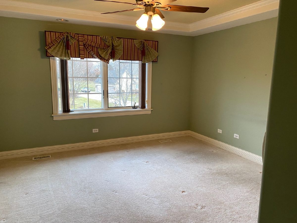
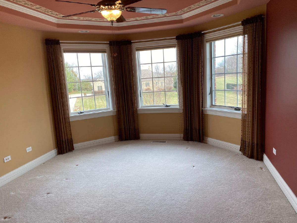
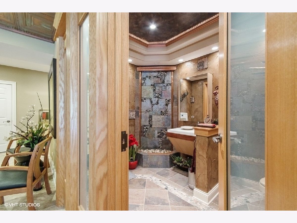
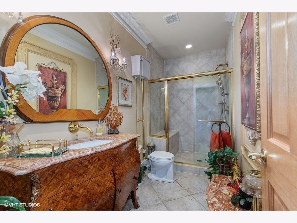
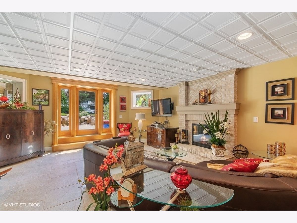
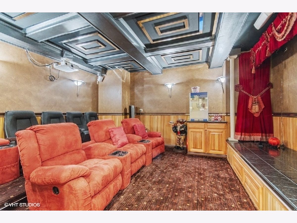
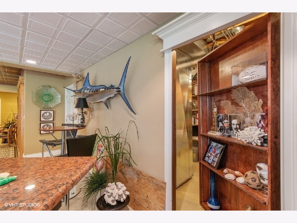
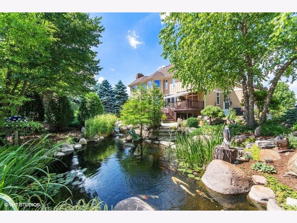
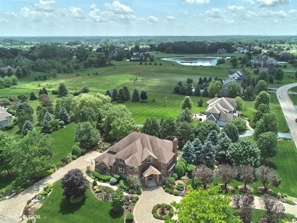
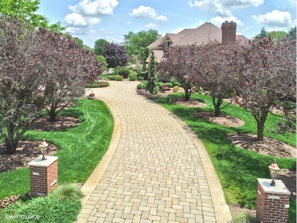
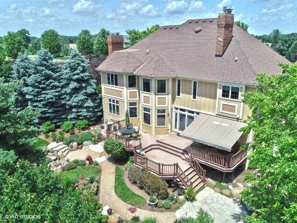
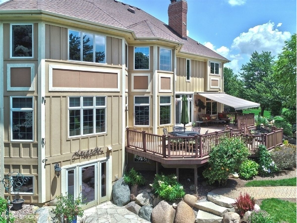
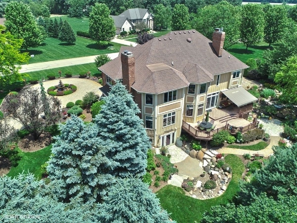
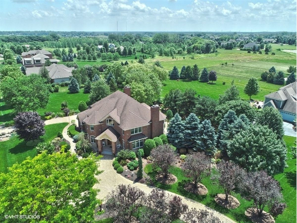
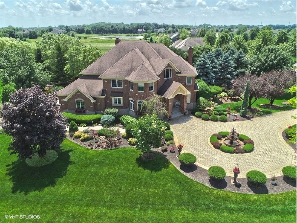
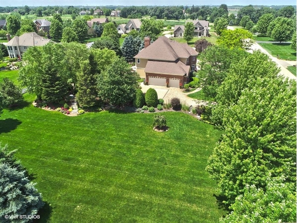
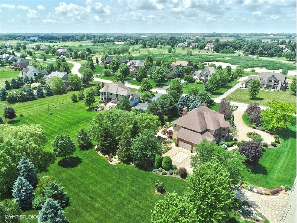
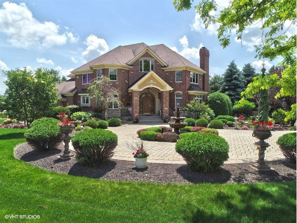
Room Specifics
Total Bedrooms: 4
Bedrooms Above Ground: 4
Bedrooms Below Ground: 0
Dimensions: —
Floor Type: —
Dimensions: —
Floor Type: —
Dimensions: —
Floor Type: —
Full Bathrooms: 5
Bathroom Amenities: Whirlpool,Separate Shower,Steam Shower,Double Sink,Garden Tub,European Shower,Full Body Spray Shower
Bathroom in Basement: 1
Rooms: —
Basement Description: Finished,Exterior Access,9 ft + pour,Rec/Family Area,Storage Space,Walk-Up Access
Other Specifics
| 3 | |
| — | |
| Brick,Circular,Side Drive | |
| — | |
| — | |
| 322X177X321X188 | |
| Full,Interior Stair,Unfinished | |
| — | |
| — | |
| — | |
| Not in DB | |
| — | |
| — | |
| — | |
| — |
Tax History
| Year | Property Taxes |
|---|---|
| 2022 | $22,965 |
Contact Agent
Nearby Similar Homes
Nearby Sold Comparables
Contact Agent
Listing Provided By
Berkshire Hathaway HomeServices Starck Real Estate

