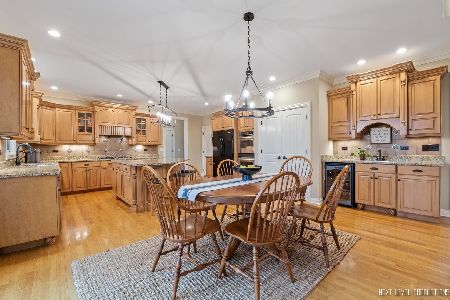40W849 Fox Creek Drive, St Charles, Illinois 60175
$627,000
|
Sold
|
|
| Status: | Closed |
| Sqft: | 4,792 |
| Cost/Sqft: | $131 |
| Beds: | 4 |
| Baths: | 3 |
| Year Built: | 2009 |
| Property Taxes: | $13,504 |
| Days On Market: | 2753 |
| Lot Size: | 0,36 |
Description
Amazing Walk Out Ranch Perfect St. Charles location backing to open space. Sought after Fox Creek neighborhood - close to walking trails, schools. Unique open floor plan nails it - an entertainer's paradise. Dramatic views of the pool and open space. Hand scraped oak floors, Knotty Alder wood doors, gorgeous wood trim package - builder's own home! Stunning, gourmet kitchen with/ island and breakfast bar. Custom Knotty Alder custom cabinets, granite countertops, Wolf double oven/ range, Sub Zero refrigerator, warming drawer - this kitchen has it all! Gorgeous, vaulted great room with dramatic fireplace and tons of natural light. You are sure to love the walk-out basement - purpose-built for entertaining with 10ft ceilings, second fully equipped kitchen, rec room, TV area, bedroom and full bath. Concrete in-ground pool begging for lazy summer afternoons or elegant entertaining. Radiant heat throughout including garage. Solar panels for energy efficiency. Wow! This house is amazing!
Property Specifics
| Single Family | |
| — | |
| Walk-Out Ranch | |
| 2009 | |
| Full,Walkout | |
| — | |
| No | |
| 0.36 |
| Kane | |
| — | |
| 650 / Annual | |
| Other | |
| Public | |
| Public Sewer | |
| 10025316 | |
| 0823158005 |
Nearby Schools
| NAME: | DISTRICT: | DISTANCE: | |
|---|---|---|---|
|
High School
St Charles North High School |
303 | Not in DB | |
Property History
| DATE: | EVENT: | PRICE: | SOURCE: |
|---|---|---|---|
| 17 Aug, 2018 | Sold | $627,000 | MRED MLS |
| 23 Jul, 2018 | Under contract | $629,900 | MRED MLS |
| 20 Jul, 2018 | Listed for sale | $629,900 | MRED MLS |
Room Specifics
Total Bedrooms: 4
Bedrooms Above Ground: 4
Bedrooms Below Ground: 0
Dimensions: —
Floor Type: Hardwood
Dimensions: —
Floor Type: Hardwood
Dimensions: —
Floor Type: Hardwood
Full Bathrooms: 3
Bathroom Amenities: Double Sink,Double Shower
Bathroom in Basement: 1
Rooms: Kitchen,Bonus Room,Den,Eating Area,Exercise Room,Game Room,Mud Room,Recreation Room,Screened Porch
Basement Description: Finished
Other Specifics
| 3 | |
| Concrete Perimeter | |
| Concrete | |
| Deck, Patio, Porch Screened, Brick Paver Patio, In Ground Pool | |
| — | |
| 144X109X143X112 | |
| — | |
| Full | |
| Vaulted/Cathedral Ceilings, Bar-Wet, Hardwood Floors, First Floor Bedroom, In-Law Arrangement, First Floor Laundry | |
| Double Oven, Microwave, Dishwasher, High End Refrigerator, Washer, Dryer, Disposal, Wine Refrigerator | |
| Not in DB | |
| Sidewalks, Street Lights, Street Paved | |
| — | |
| — | |
| — |
Tax History
| Year | Property Taxes |
|---|---|
| 2018 | $13,504 |
Contact Agent
Nearby Sold Comparables
Contact Agent
Listing Provided By
RE/MAX All Pro





