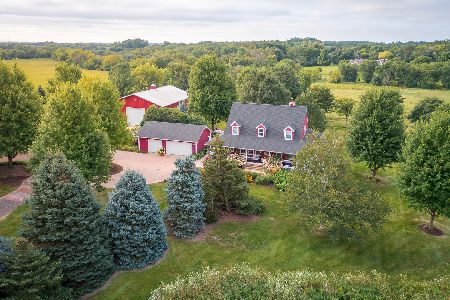40W873 Elodie Drive, Elburn, Illinois 60119
$291,000
|
Sold
|
|
| Status: | Closed |
| Sqft: | 2,608 |
| Cost/Sqft: | $115 |
| Beds: | 3 |
| Baths: | 3 |
| Year Built: | 1987 |
| Property Taxes: | $8,511 |
| Days On Market: | 4222 |
| Lot Size: | 1,29 |
Description
BREATHTAKING LOT! All brick ranch w/ spacious living. Open kitchen w/ bfast bar, table space, desk, & opens to the vaulted family room & fp. Dining and Living room Combo. Gorgeous & bright music room could be turned into a den, play room, it's up to you!Master suite features private bathroom w/ soaker tub and sep. shower. Vaulted sunroom is wall to wall windows! 4 CAR GARAGE-A hobby enthusiast dream!Minutes to metro!
Property Specifics
| Single Family | |
| — | |
| — | |
| 1987 | |
| Full | |
| — | |
| No | |
| 1.29 |
| Kane | |
| Moraines Of Campton | |
| 0 / Not Applicable | |
| None | |
| Private Well | |
| Septic-Private | |
| 08662287 | |
| 0835104006 |
Property History
| DATE: | EVENT: | PRICE: | SOURCE: |
|---|---|---|---|
| 30 Apr, 2015 | Sold | $291,000 | MRED MLS |
| 5 Mar, 2015 | Under contract | $299,500 | MRED MLS |
| — | Last price change | $309,900 | MRED MLS |
| 2 Jul, 2014 | Listed for sale | $324,500 | MRED MLS |
Room Specifics
Total Bedrooms: 3
Bedrooms Above Ground: 3
Bedrooms Below Ground: 0
Dimensions: —
Floor Type: Carpet
Dimensions: —
Floor Type: Carpet
Full Bathrooms: 3
Bathroom Amenities: Whirlpool,Separate Shower
Bathroom in Basement: 0
Rooms: Eating Area,Office,Sun Room,Other Room
Basement Description: Unfinished
Other Specifics
| 4 | |
| Concrete Perimeter | |
| Asphalt | |
| Deck | |
| — | |
| 170X338X343X153 | |
| Unfinished | |
| Full | |
| Vaulted/Cathedral Ceilings, Skylight(s), First Floor Bedroom, First Floor Laundry, First Floor Full Bath | |
| Range, Microwave, Dishwasher, Refrigerator, Washer, Dryer | |
| Not in DB | |
| Street Paved | |
| — | |
| — | |
| Double Sided |
Tax History
| Year | Property Taxes |
|---|---|
| 2015 | $8,511 |
Contact Agent
Nearby Similar Homes
Nearby Sold Comparables
Contact Agent
Listing Provided By
The HomeCourt Real Estate




