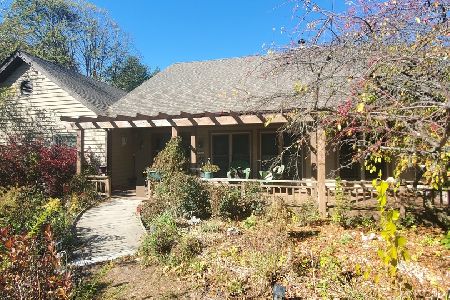40W920 Bridle Creek Drive, St Charles, Illinois 60175
$464,900
|
Sold
|
|
| Status: | Closed |
| Sqft: | 3,084 |
| Cost/Sqft: | $152 |
| Beds: | 4 |
| Baths: | 4 |
| Year Built: | 1994 |
| Property Taxes: | $10,346 |
| Days On Market: | 2691 |
| Lot Size: | 1,36 |
Description
Come home, relax and feel like you're on vacation every day in this absolutely stunning 3 story Home, sitting on an amazing private 1.35 acre lot great for entertaining w/a fabulous Heated in-ground pool, outdoor bar area, large multi-tiered Deck, hot tub, pond, Patio & outdoor bath! Come in and enjoy this wide open floor plan with a beautiful eat-in Kitchen, granite & quartz counters, large island, updated white cabinets, stainless steel appliances & bay sitting area with relaxing view of yard! Your warm and inviting Master Suite includes decorative ceilings, walk-in closet, spa-like full Bath and tranquil view of yard. Open up your sliding glass doors to pool and backyard from the Family Room with brick fireplace and wet bar! Other amazing features include a finished walk-out Basement, NEW furnace and A/C in '17, huge 3 car Garage w/office and attic with loads of storage space. This home is truly the perfect place to raise a family, entertain or just watch the deer! Don't miss out!
Property Specifics
| Single Family | |
| — | |
| — | |
| 1994 | |
| Partial,Walkout | |
| — | |
| Yes | |
| 1.36 |
| Kane | |
| La Fox Woods | |
| 0 / Not Applicable | |
| None | |
| Private Well | |
| Septic-Private | |
| 10090616 | |
| 0826101003 |
Nearby Schools
| NAME: | DISTRICT: | DISTANCE: | |
|---|---|---|---|
|
Grade School
Wasco Elementary School |
303 | — | |
|
Middle School
Thompson Middle School |
303 | Not in DB | |
|
High School
St Charles North High School |
303 | Not in DB | |
Property History
| DATE: | EVENT: | PRICE: | SOURCE: |
|---|---|---|---|
| 14 Dec, 2018 | Sold | $464,900 | MRED MLS |
| 8 Nov, 2018 | Under contract | $469,900 | MRED MLS |
| 21 Sep, 2018 | Listed for sale | $469,900 | MRED MLS |
Room Specifics
Total Bedrooms: 4
Bedrooms Above Ground: 4
Bedrooms Below Ground: 0
Dimensions: —
Floor Type: Carpet
Dimensions: —
Floor Type: Carpet
Dimensions: —
Floor Type: Carpet
Full Bathrooms: 4
Bathroom Amenities: Separate Shower,Soaking Tub
Bathroom in Basement: 0
Rooms: Eating Area,Recreation Room,Foyer,Office
Basement Description: Finished
Other Specifics
| 3 | |
| — | |
| Asphalt | |
| Deck, Patio, Porch, Hot Tub, In Ground Pool, Storms/Screens | |
| Water View,Wooded | |
| 281X162X295X95X135 | |
| — | |
| Full | |
| Skylight(s), Bar-Wet | |
| Range, Microwave, Dishwasher, Refrigerator, Washer, Dryer, Stainless Steel Appliance(s) | |
| Not in DB | |
| — | |
| — | |
| — | |
| Gas Log, Gas Starter |
Tax History
| Year | Property Taxes |
|---|---|
| 2018 | $10,346 |
Contact Agent
Nearby Sold Comparables
Contact Agent
Listing Provided By
RE/MAX Suburban





