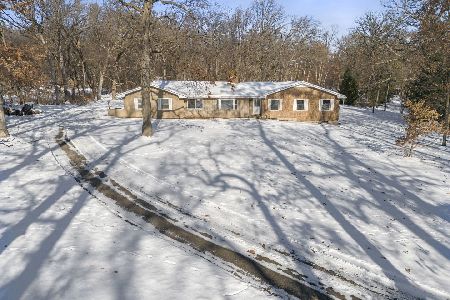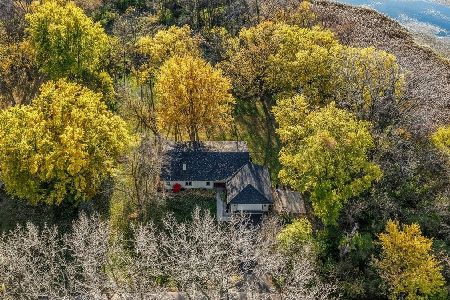40W945 Campton Trails Road, St Charles, Illinois 60175
$570,000
|
Sold
|
|
| Status: | Closed |
| Sqft: | 4,496 |
| Cost/Sqft: | $133 |
| Beds: | 4 |
| Baths: | 4 |
| Year Built: | 2004 |
| Property Taxes: | $13,106 |
| Days On Market: | 2786 |
| Lot Size: | 2,00 |
Description
This gracious home has been updated to perfection, situated on 2 acres of mature trees and open space... this is the move in ready home you have been waiting for! With 7 garage spaces ( 5 attached, 2 detached w/ loft space) you'll have plenty of room for all your toys! Renovations throughout implement the finest of finish choices including new hardwood, travertine, carpet, stacked stone, SS, quartzite, marble, glass tiles, wood plank tile floors to name just a few! Fresh paint on the extensive millwork and walls give the home that new construction feel. The fist floor features a LR, DR, Den/ Office, and open concept kitchen/ family room with breathtaking views of the expansive backyard. The family room features a stone fireplace flanked by builtins. The newly finished basement feautures a FULL kitchen, huge rec area and 5th BR & Full Bath. Upstairs the completely renovated Master bath and custom WIC will delight. Freshly updated with room to breathe, this home is a truly a standout!
Property Specifics
| Single Family | |
| — | |
| — | |
| 2004 | |
| Full | |
| — | |
| No | |
| 2 |
| Kane | |
| Campton Trail | |
| 325 / Annual | |
| Other | |
| Private Well | |
| Septic-Private | |
| 09982416 | |
| 0814303002 |
Property History
| DATE: | EVENT: | PRICE: | SOURCE: |
|---|---|---|---|
| 30 Oct, 2018 | Sold | $570,000 | MRED MLS |
| 8 Oct, 2018 | Under contract | $597,000 | MRED MLS |
| — | Last price change | $605,000 | MRED MLS |
| 11 Jun, 2018 | Listed for sale | $650,000 | MRED MLS |
Room Specifics
Total Bedrooms: 5
Bedrooms Above Ground: 4
Bedrooms Below Ground: 1
Dimensions: —
Floor Type: Hardwood
Dimensions: —
Floor Type: Carpet
Dimensions: —
Floor Type: Carpet
Dimensions: —
Floor Type: —
Full Bathrooms: 4
Bathroom Amenities: Whirlpool,Separate Shower,Double Sink,European Shower
Bathroom in Basement: 1
Rooms: Den,Bedroom 5,Recreation Room,Kitchen,Utility Room-2nd Floor
Basement Description: Finished
Other Specifics
| 7 | |
| Concrete Perimeter | |
| — | |
| Deck, Storms/Screens | |
| — | |
| 263X233X258X306 | |
| — | |
| Full | |
| Vaulted/Cathedral Ceilings, Skylight(s) | |
| Double Oven, Microwave, Dishwasher, Disposal | |
| Not in DB | |
| Street Paved | |
| — | |
| — | |
| Wood Burning, Gas Starter |
Tax History
| Year | Property Taxes |
|---|---|
| 2018 | $13,106 |
Contact Agent
Nearby Similar Homes
Nearby Sold Comparables
Contact Agent
Listing Provided By
Baird & Warner





