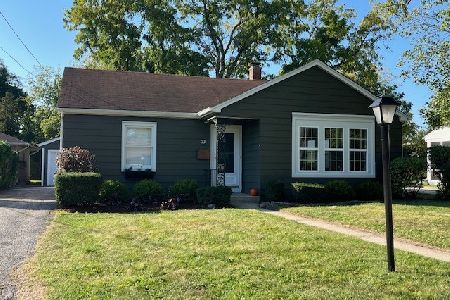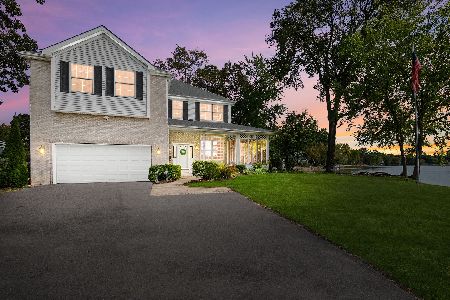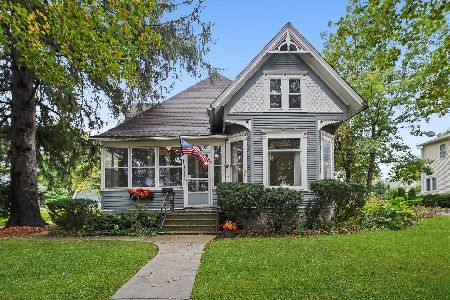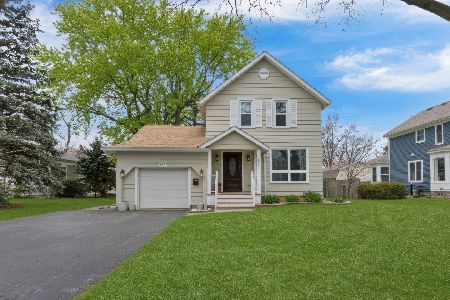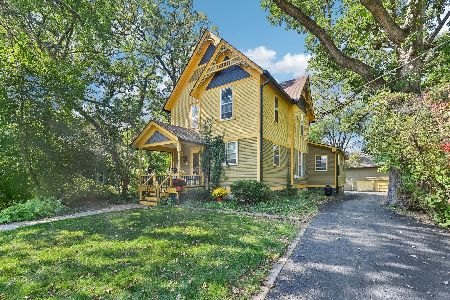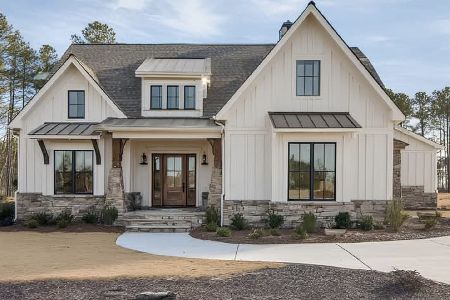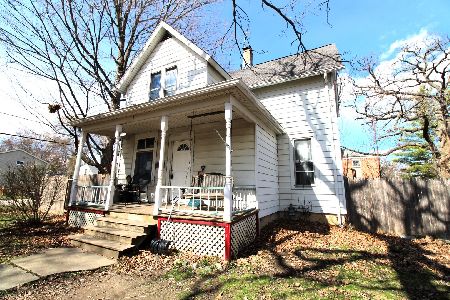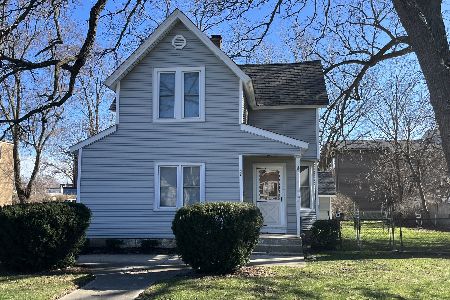41 Allen Avenue, Grayslake, Illinois 60030
$197,000
|
Sold
|
|
| Status: | Closed |
| Sqft: | 0 |
| Cost/Sqft: | — |
| Beds: | 3 |
| Baths: | 2 |
| Year Built: | 1960 |
| Property Taxes: | $7,405 |
| Days On Market: | 2035 |
| Lot Size: | 0,22 |
Description
Welcome to 41 Allen Avenue in Grayslake! This Fabulous Ranch Home Features 3 Bedrooms, 1.5 Bathrooms, Full Partially Finished Basement, 2 Car Garage & Large Fenced Yard! As You Enter, You Notice The Great Natural Light Throughout the Home, Beautiful Hardwood Floors in All Rooms Including the Large Living Room with Neutral Paint, Bay Window & Wood Burning Fireplace, Dining Room with Beautiful Light Fixture, Open Kitchen with Abundant Cabinets, Granite Counters, All New Stainless Steel Appliances (2018), Eating Area with Table Space, Master Bedroom with View of Backyard, 2 Additional Bedrooms, Full Bathroom with Ceramic Tile Floors, Double Bowl Wood Vanity with Granite Counters & Chrome Fixtures and Powder Room! Basement Has Neutral Carpet/Paint, Recessed Lighting, Another Wood Burning Fireplace, Laundry Room with New Washer & Dryer (2019) plus Additional Storage Area! New Roof (2018)! New Water Heater (2018)! New Gas Forced Air Furnace (2018)! New Central A/C (2018)! New 100 Amp Electrical (2018)! Walk To Grayslake Central HS! Nearby Metra! Nearby Parks! Walk to Grayslake Aqua Center, Daniel Berry Skate Park, Grayslake Community Garden, Nearby Downtown Grayslake (Shopping & Restaurants) Grayslake Area Public Library! Wow! A Must See!!
Property Specifics
| Single Family | |
| — | |
| Ranch | |
| 1960 | |
| Full | |
| RANCH | |
| No | |
| 0.22 |
| Lake | |
| — | |
| 0 / Not Applicable | |
| None | |
| Public | |
| Public Sewer | |
| 10719110 | |
| 06263040030000 |
Nearby Schools
| NAME: | DISTRICT: | DISTANCE: | |
|---|---|---|---|
|
Grade School
Woodview School |
46 | — | |
|
Middle School
Grayslake Middle School |
46 | Not in DB | |
|
High School
Grayslake Central High School |
127 | Not in DB | |
Property History
| DATE: | EVENT: | PRICE: | SOURCE: |
|---|---|---|---|
| 11 Dec, 2018 | Sold | $169,000 | MRED MLS |
| 16 Nov, 2018 | Under contract | $169,900 | MRED MLS |
| — | Last price change | $177,900 | MRED MLS |
| 18 Jul, 2018 | Listed for sale | $184,900 | MRED MLS |
| 27 Aug, 2020 | Sold | $197,000 | MRED MLS |
| 25 Jul, 2020 | Under contract | $199,900 | MRED MLS |
| — | Last price change | $205,000 | MRED MLS |
| 19 May, 2020 | Listed for sale | $207,500 | MRED MLS |















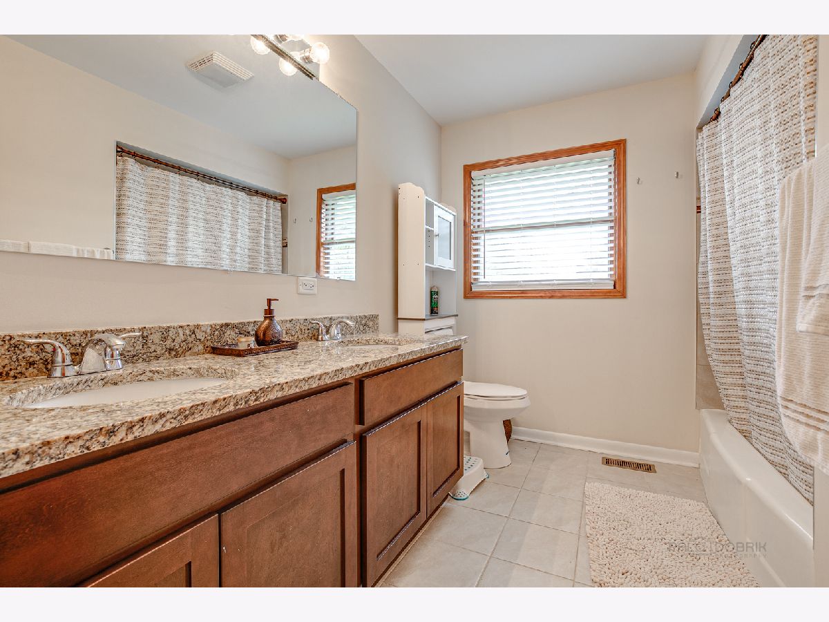
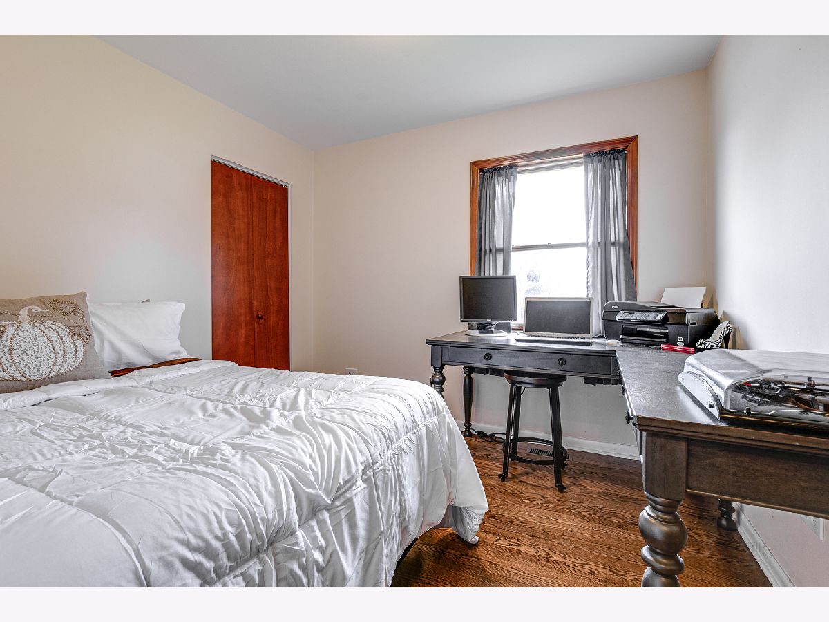
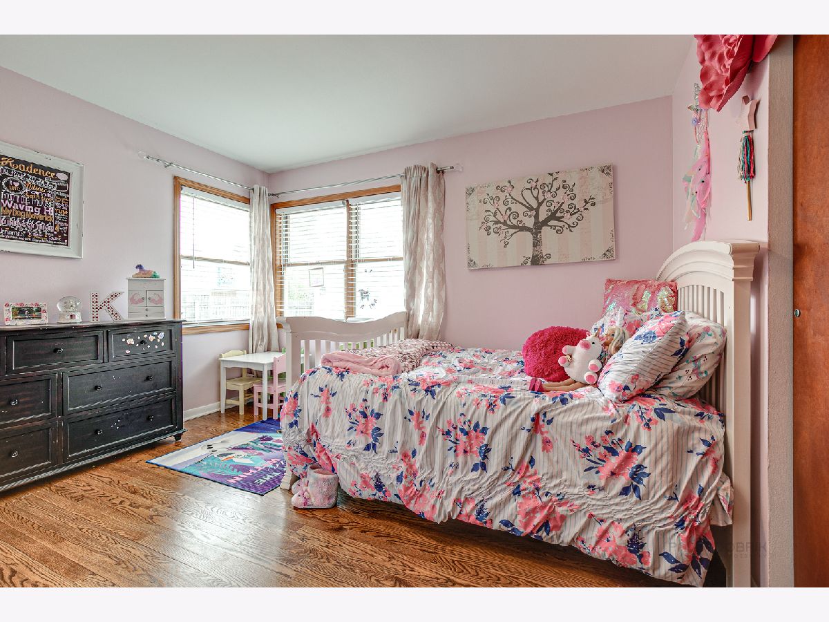
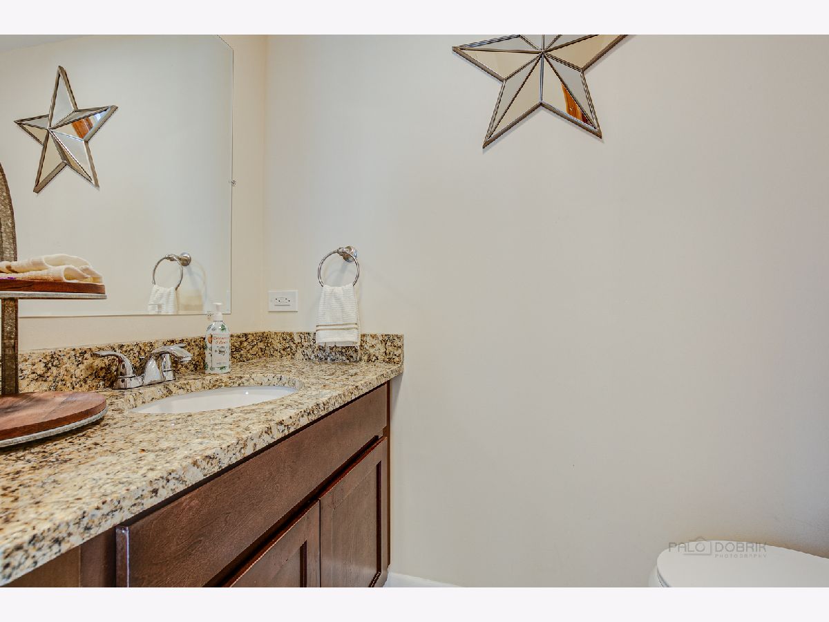




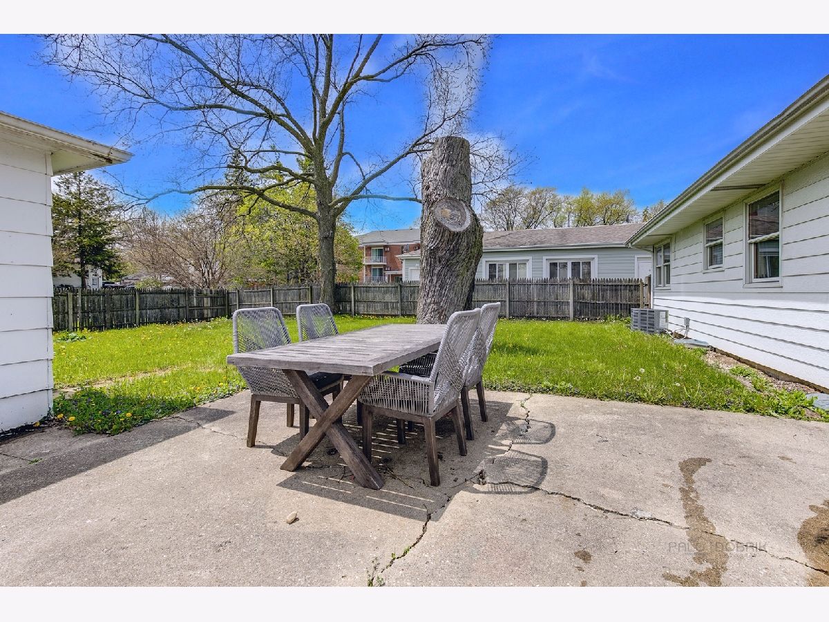

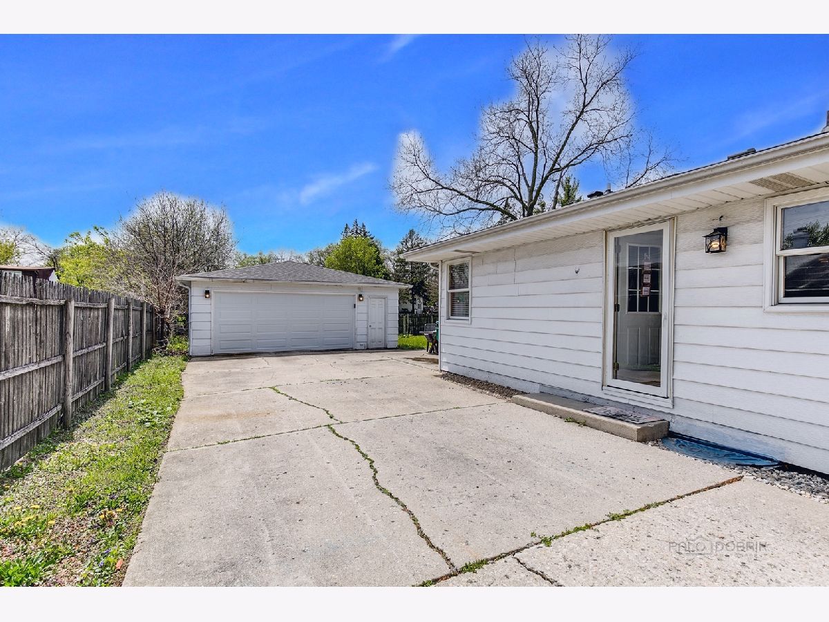
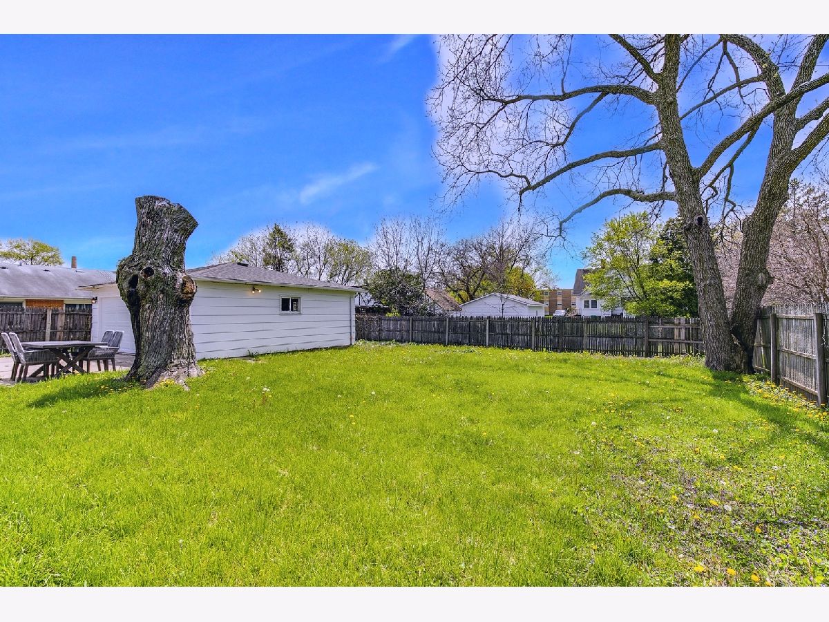

Room Specifics
Total Bedrooms: 3
Bedrooms Above Ground: 3
Bedrooms Below Ground: 0
Dimensions: —
Floor Type: Hardwood
Dimensions: —
Floor Type: Hardwood
Full Bathrooms: 2
Bathroom Amenities: Double Sink
Bathroom in Basement: 0
Rooms: Recreation Room
Basement Description: Partially Finished
Other Specifics
| 2 | |
| Concrete Perimeter | |
| Concrete | |
| Patio, Storms/Screens | |
| Fenced Yard | |
| 9374 | |
| — | |
| None | |
| Hardwood Floors, First Floor Bedroom, First Floor Full Bath, Built-in Features | |
| Range, Microwave, Dishwasher, Refrigerator, Washer, Dryer, Stainless Steel Appliance(s) | |
| Not in DB | |
| Park, Street Lights, Street Paved | |
| — | |
| — | |
| Wood Burning |
Tax History
| Year | Property Taxes |
|---|---|
| 2018 | $7,856 |
| 2020 | $7,405 |
Contact Agent
Nearby Similar Homes
Nearby Sold Comparables
Contact Agent
Listing Provided By
RE/MAX Suburban

