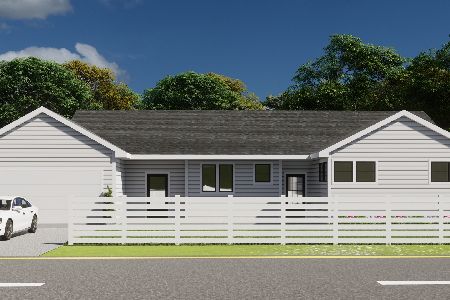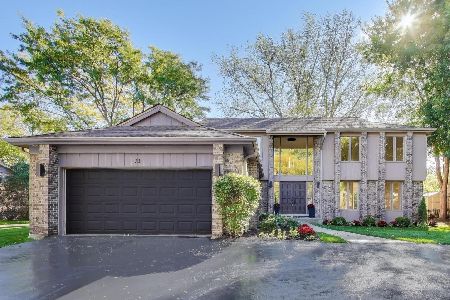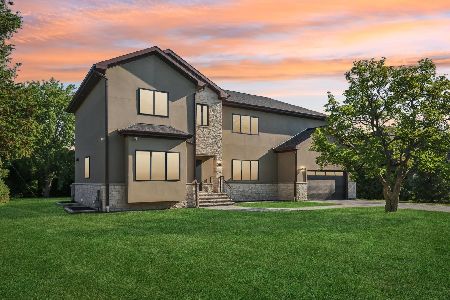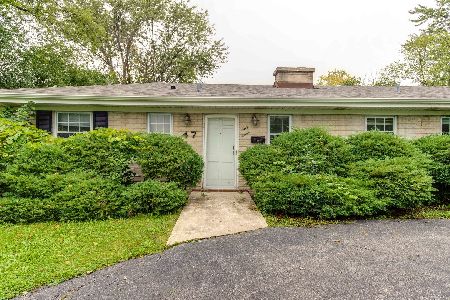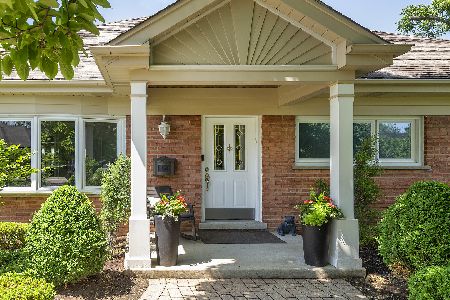41 Birchwood Road, Northbrook, Illinois 60062
$1,165,000
|
Sold
|
|
| Status: | Closed |
| Sqft: | 4,689 |
| Cost/Sqft: | $256 |
| Beds: | 4 |
| Baths: | 6 |
| Year Built: | 2016 |
| Property Taxes: | $10,488 |
| Days On Market: | 2691 |
| Lot Size: | 0,50 |
Description
Another Dream Home masterpiece! Showcasing the finest of the fine and the best of the best, this upscale developer utilizes ONLY high-end finishes and is the reason they have successfully completed over 1,000 properties t/o Chicagoland & the North Shore. This magnificent all brick & stone 4,200 square foot beauty is no exception. Working w/top architects, expert craftsmen & well-known accredited designers this home has been brilliantly designed to create a style meant to last a lifetime & boasts an open flowing floor plan, 10'+ ceilings & hardwd flrs t/o! Other wonderful amenities include a grand & impressive foyer w/sweeping staircase, fabulous kitchen w/huge ctr island opening to spacious FR w/inviting stone fplc, exquisite MBR w/ultra-luxurious bath & pvt terrace, lg main floor 5th BR/office w/full bath, all BRs w/adjoin baths, 2nd floor laundry, mud rm w/cubbies & a LL w/big rec, exercise rm, extra 2 bedrooms/theater, bath & more! See add'l features for more info.
Property Specifics
| Single Family | |
| — | |
| — | |
| 2016 | |
| Full | |
| — | |
| No | |
| 0.5 |
| Cook | |
| — | |
| 0 / Not Applicable | |
| None | |
| Public | |
| Public Sewer | |
| 10037732 | |
| 04031020020000 |
Nearby Schools
| NAME: | DISTRICT: | DISTANCE: | |
|---|---|---|---|
|
Grade School
Westmoor Elementary School |
28 | — | |
|
Middle School
Northbrook Junior High School |
28 | Not in DB | |
|
High School
Glenbrook North High School |
225 | Not in DB | |
Property History
| DATE: | EVENT: | PRICE: | SOURCE: |
|---|---|---|---|
| 19 Jul, 2013 | Sold | $321,000 | MRED MLS |
| 11 Jun, 2013 | Under contract | $310,000 | MRED MLS |
| 6 Jun, 2013 | Listed for sale | $310,000 | MRED MLS |
| 24 Sep, 2018 | Sold | $1,165,000 | MRED MLS |
| 26 Aug, 2018 | Under contract | $1,199,997 | MRED MLS |
| 1 Aug, 2018 | Listed for sale | $1,199,997 | MRED MLS |
Room Specifics
Total Bedrooms: 5
Bedrooms Above Ground: 4
Bedrooms Below Ground: 1
Dimensions: —
Floor Type: Hardwood
Dimensions: —
Floor Type: Hardwood
Dimensions: —
Floor Type: Hardwood
Dimensions: —
Floor Type: —
Full Bathrooms: 6
Bathroom Amenities: Separate Shower,Double Sink
Bathroom in Basement: 1
Rooms: Foyer,Walk In Closet,Office,Bedroom 5,Mud Room,Game Room,Recreation Room
Basement Description: Finished
Other Specifics
| 3 | |
| Concrete Perimeter | |
| — | |
| Balcony, Patio | |
| Landscaped | |
| 135X181X52X194 | |
| — | |
| Full | |
| Hardwood Floors, First Floor Bedroom, Second Floor Laundry, First Floor Full Bath | |
| — | |
| Not in DB | |
| — | |
| — | |
| — | |
| Wood Burning |
Tax History
| Year | Property Taxes |
|---|---|
| 2013 | $5,459 |
| 2018 | $10,488 |
Contact Agent
Nearby Similar Homes
Nearby Sold Comparables
Contact Agent
Listing Provided By
@properties


