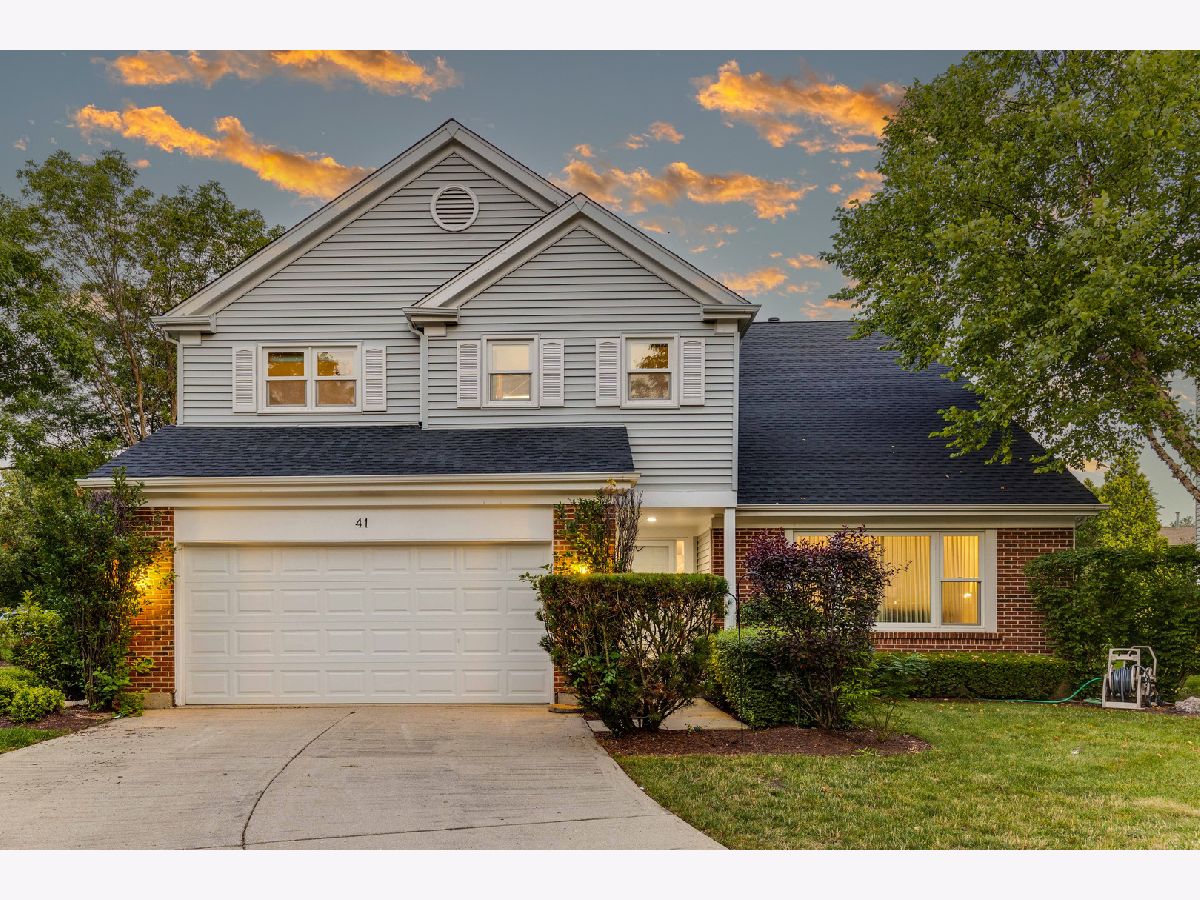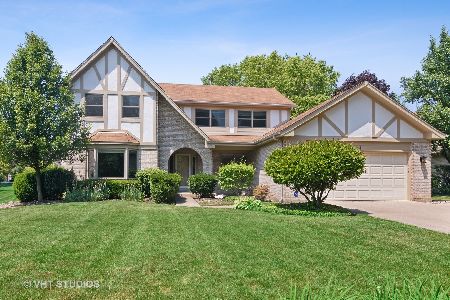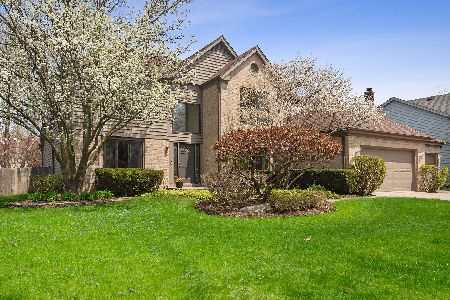41 Chestnut Terrace, Buffalo Grove, Illinois 60089
$537,500
|
Sold
|
|
| Status: | Closed |
| Sqft: | 2,575 |
| Cost/Sqft: | $214 |
| Beds: | 4 |
| Baths: | 3 |
| Year Built: | 1988 |
| Property Taxes: | $13,721 |
| Days On Market: | 1286 |
| Lot Size: | 0,29 |
Description
2022 NEW ROOF!!! CORNER LOT!!! Impressive 4 bedroom, 3 bath home is perfectly located on QUIET CUL-DE-SAC and in AWARD-WINING STEVENSON HIGH SCHOOL DISTRICT!!! Fall in love immediately with your grand two story foyer leading you into your open living room. Living room features vaulted ceiling and large front window offering beautiful views of your front yard. Flow into your charming dining room with beautiful bay window perfect for every gathering. Spend time in your gourmet kitchen highlighting granite countertops, matching stainless steel appliances, spacious eating area, and an abundance of cabinetry. Family room boasts stone, gas fireplace, exterior access to patio, and glass sliding doors leading to your incredible sun room surrounded by large deck. Office is graced with sliding glass door to patio and can provide as a guest bedroom. Laundry room and full bath complete the main level. Make your way to your peaceful master suite presenting double door entry, gorgeous balcony, and ensuite with double sink vanity and walk-in-closet. Three additional bedrooms and full bath finish the second level. Unfinished basement provides endless opportunities! Close to multiple parks, restaurants, shopping, and more! Welcome home!
Property Specifics
| Single Family | |
| — | |
| — | |
| 1988 | |
| — | |
| — | |
| No | |
| 0.29 |
| Lake | |
| Woodlands Of Fiore | |
| — / Not Applicable | |
| — | |
| — | |
| — | |
| 11607462 | |
| 15211020050000 |
Nearby Schools
| NAME: | DISTRICT: | DISTANCE: | |
|---|---|---|---|
|
Grade School
Meridian Middle School |
102 | — | |
|
Middle School
Aptakisic Junior High School |
102 | Not in DB | |
|
High School
Adlai E Stevenson High School |
125 | Not in DB | |
Property History
| DATE: | EVENT: | PRICE: | SOURCE: |
|---|---|---|---|
| 1 Dec, 2022 | Sold | $537,500 | MRED MLS |
| 22 Aug, 2022 | Under contract | $550,000 | MRED MLS |
| 18 Aug, 2022 | Listed for sale | $550,000 | MRED MLS |

Room Specifics
Total Bedrooms: 4
Bedrooms Above Ground: 4
Bedrooms Below Ground: 0
Dimensions: —
Floor Type: —
Dimensions: —
Floor Type: —
Dimensions: —
Floor Type: —
Full Bathrooms: 3
Bathroom Amenities: Separate Shower,Double Sink,Soaking Tub
Bathroom in Basement: 0
Rooms: —
Basement Description: Unfinished
Other Specifics
| 2 | |
| — | |
| Concrete | |
| — | |
| — | |
| 12545 | |
| — | |
| — | |
| — | |
| — | |
| Not in DB | |
| — | |
| — | |
| — | |
| — |
Tax History
| Year | Property Taxes |
|---|---|
| 2022 | $13,721 |
Contact Agent
Nearby Similar Homes
Nearby Sold Comparables
Contact Agent
Listing Provided By
RE/MAX Top Performers







