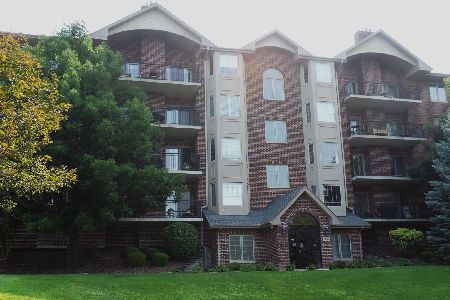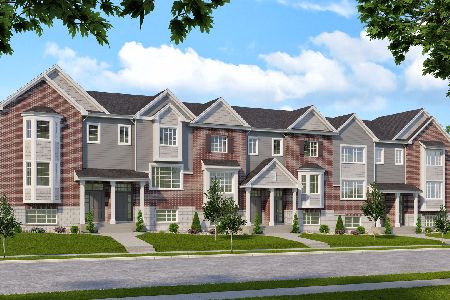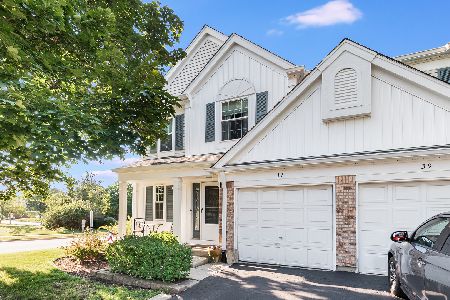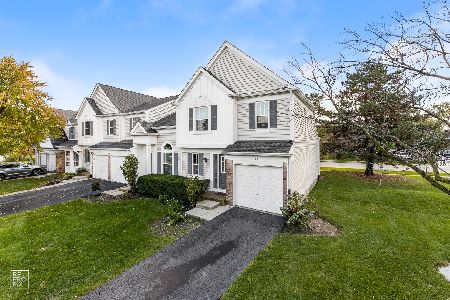41 Crab Tree Drive, Westmont, Illinois 60559
$199,000
|
Sold
|
|
| Status: | Closed |
| Sqft: | 1,174 |
| Cost/Sqft: | $175 |
| Beds: | 2 |
| Baths: | 2 |
| Year Built: | 1986 |
| Property Taxes: | $3,655 |
| Days On Market: | 2821 |
| Lot Size: | 0,00 |
Description
Spacious two story townhouse in great location! Open concept first floor that includes a gorgeous BRAND NEW kitchen with granite countertops, stainless steal appliances, and breakfast bar. Big living room has vaulted ceilings with skylights and wood burning fireplace. Sliding glass door leads to large deck great for entertaining. Newer carpet on the second level. Spacious master bedroom with plenty of closet space and shared master bath. Great size second bedroom and loft area in hallway. Ladder access to attic for extra storage. Huge basement family room finished in December of 2014. Bonus room for storage. New washer and dryer 2013, water heater 2014, furnace 2015 and roof 2017. Close to shopping, groceries, and the expressway!
Property Specifics
| Condos/Townhomes | |
| 2 | |
| — | |
| 1986 | |
| Full | |
| — | |
| No | |
| — |
| Du Page | |
| Orchard Gate | |
| 283 / Monthly | |
| Parking,Insurance,Exterior Maintenance,Lawn Care,Snow Removal | |
| Lake Michigan | |
| Public Sewer | |
| 09941227 | |
| 0921225022 |
Nearby Schools
| NAME: | DISTRICT: | DISTANCE: | |
|---|---|---|---|
|
Grade School
Maercker Elementary School |
60 | — | |
|
Middle School
Westview Hills Middle School |
60 | Not in DB | |
|
High School
North High School |
99 | Not in DB | |
Property History
| DATE: | EVENT: | PRICE: | SOURCE: |
|---|---|---|---|
| 16 Aug, 2012 | Sold | $155,000 | MRED MLS |
| 13 Jul, 2012 | Under contract | $159,900 | MRED MLS |
| — | Last price change | $164,900 | MRED MLS |
| 6 Nov, 2011 | Listed for sale | $169,900 | MRED MLS |
| 19 Jun, 2018 | Sold | $199,000 | MRED MLS |
| 18 May, 2018 | Under contract | $205,000 | MRED MLS |
| 7 May, 2018 | Listed for sale | $205,000 | MRED MLS |
Room Specifics
Total Bedrooms: 2
Bedrooms Above Ground: 2
Bedrooms Below Ground: 0
Dimensions: —
Floor Type: Carpet
Full Bathrooms: 2
Bathroom Amenities: Double Sink
Bathroom in Basement: 0
Rooms: Storage
Basement Description: Finished
Other Specifics
| 1 | |
| — | |
| Asphalt | |
| — | |
| Common Grounds | |
| 2242 | |
| — | |
| — | |
| Vaulted/Cathedral Ceilings, Skylight(s), Wood Laminate Floors, First Floor Laundry, Laundry Hook-Up in Unit, Storage | |
| Range, Microwave, Dishwasher, Refrigerator, Washer, Dryer, Disposal | |
| Not in DB | |
| — | |
| — | |
| Park | |
| Wood Burning |
Tax History
| Year | Property Taxes |
|---|---|
| 2012 | $3,903 |
| 2018 | $3,655 |
Contact Agent
Nearby Similar Homes
Nearby Sold Comparables
Contact Agent
Listing Provided By
G.M. Smith & Son Realtors








