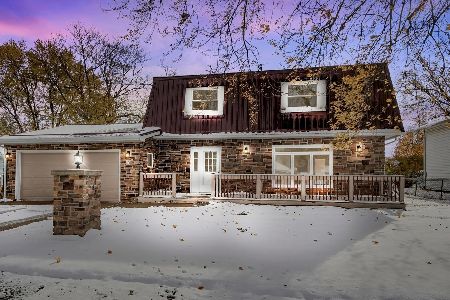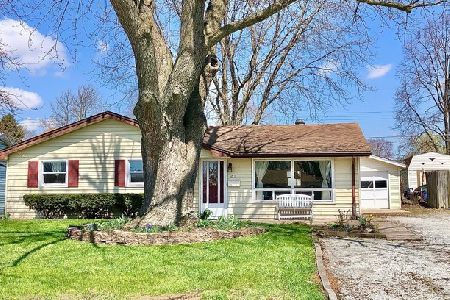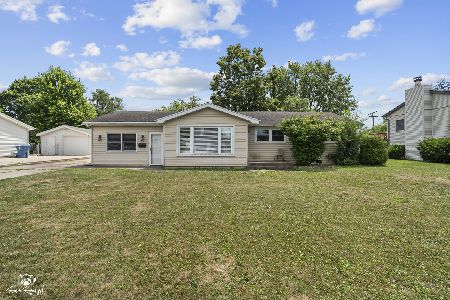41 Dennison Drive, Bourbonnais, Illinois 60914
$165,900
|
Sold
|
|
| Status: | Closed |
| Sqft: | 1,772 |
| Cost/Sqft: | $94 |
| Beds: | 4 |
| Baths: | 2 |
| Year Built: | 1965 |
| Property Taxes: | $3,262 |
| Days On Market: | 6412 |
| Lot Size: | 0,00 |
Description
Property Specifics
| Single Family | |
| — | |
| Bi-Level | |
| 1965 | |
| None | |
| — | |
| No | |
| — |
| Kankakee | |
| Belle Aire | |
| 0 / Not Applicable | |
| None | |
| Public | |
| Public Sewer | |
| 06948615 | |
| 17091820600900 |
Nearby Schools
| NAME: | DISTRICT: | DISTANCE: | |
|---|---|---|---|
|
Grade School
Shabbona Elementary School |
53 | — | |
|
Middle School
Bourbonnais Upper Grade Center |
53 | Not in DB | |
|
High School
Bradley-bourbonnais Cons Hs |
307 | Not in DB | |
Property History
| DATE: | EVENT: | PRICE: | SOURCE: |
|---|---|---|---|
| 13 May, 2009 | Sold | $165,900 | MRED MLS |
| 7 Apr, 2009 | Under contract | $165,900 | MRED MLS |
| — | Last price change | $169,900 | MRED MLS |
| 3 Jul, 2008 | Listed for sale | $169,900 | MRED MLS |
Room Specifics
Total Bedrooms: 4
Bedrooms Above Ground: 4
Bedrooms Below Ground: 0
Dimensions: —
Floor Type: Hardwood
Dimensions: —
Floor Type: Vinyl
Dimensions: —
Floor Type: —
Full Bathrooms: 2
Bathroom Amenities: —
Bathroom in Basement: 0
Rooms: —
Basement Description: —
Other Specifics
| 2 | |
| — | |
| — | |
| — | |
| — | |
| 75X120 | |
| — | |
| None | |
| — | |
| — | |
| Not in DB | |
| — | |
| — | |
| — | |
| — |
Tax History
| Year | Property Taxes |
|---|---|
| 2009 | $3,262 |
Contact Agent
Nearby Similar Homes
Nearby Sold Comparables
Contact Agent
Listing Provided By
Real Living Speckman Realty, Inc.











