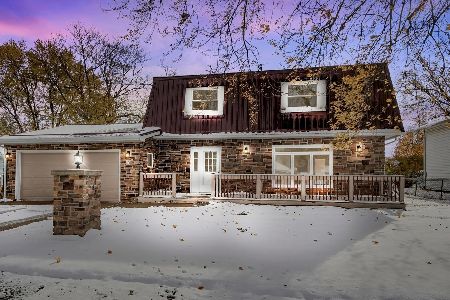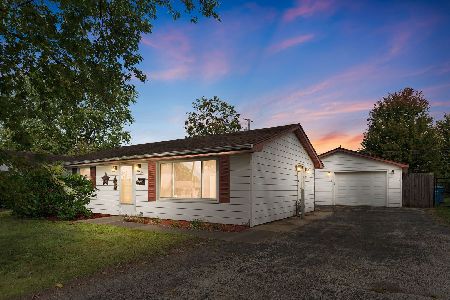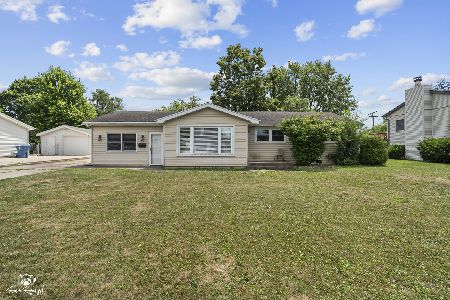56 Hanson Drive, Bourbonnais, Illinois 60914
$128,000
|
Sold
|
|
| Status: | Closed |
| Sqft: | 1,002 |
| Cost/Sqft: | $123 |
| Beds: | 3 |
| Baths: | 1 |
| Year Built: | 1959 |
| Property Taxes: | $2,192 |
| Days On Market: | 2103 |
| Lot Size: | 0,16 |
Description
Super cute 3 bedroom ranch in Bourbonnais. Spacious living room opens up to the white kitchen complete with table space, pantry and all appliances. Laundry/mud room located right off of kitchen and back door. New flooring and paint throughout. Nice sized 2.5 car detached garage. Backyard features fire pit area, garden and shed. All new within 1-2 years- windows, furnace, A/C, flooring and counter tops! Conveniently located to schools, shopping, parks and more!
Property Specifics
| Single Family | |
| — | |
| — | |
| 1959 | |
| None | |
| — | |
| No | |
| 0.16 |
| Kankakee | |
| — | |
| — / Not Applicable | |
| None | |
| Public | |
| Public Sewer | |
| 10695855 | |
| 17091820602600 |
Property History
| DATE: | EVENT: | PRICE: | SOURCE: |
|---|---|---|---|
| 10 Jun, 2020 | Sold | $128,000 | MRED MLS |
| 23 Apr, 2020 | Under contract | $123,000 | MRED MLS |
| 20 Apr, 2020 | Listed for sale | $123,000 | MRED MLS |
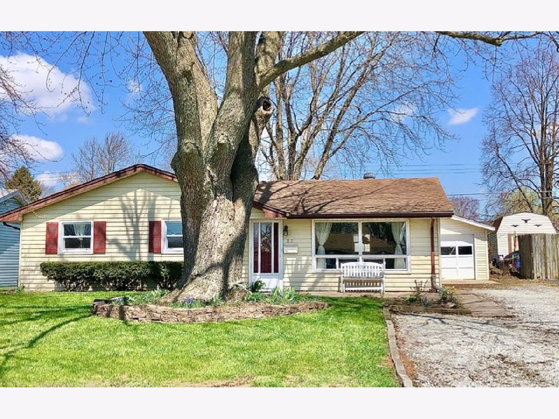
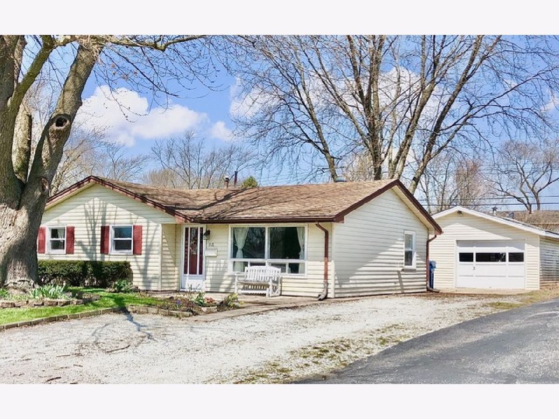
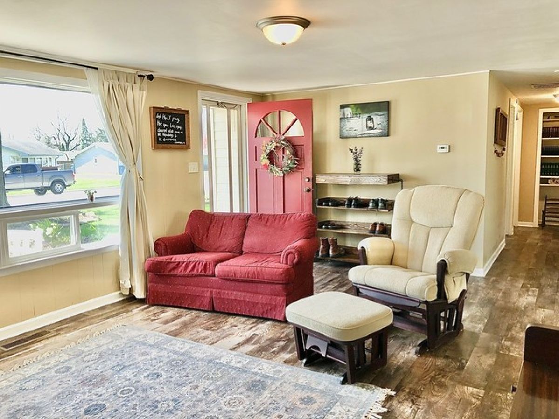
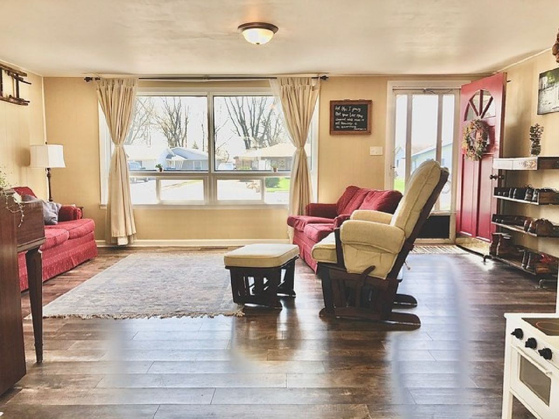
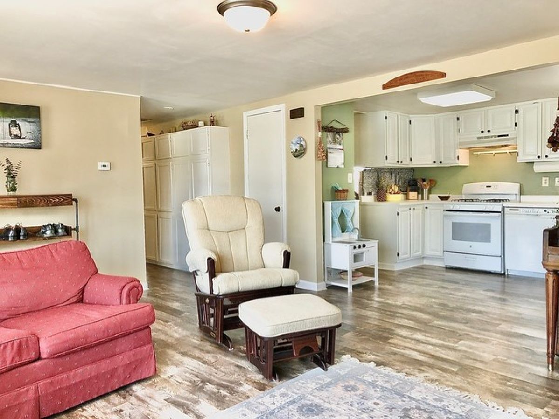
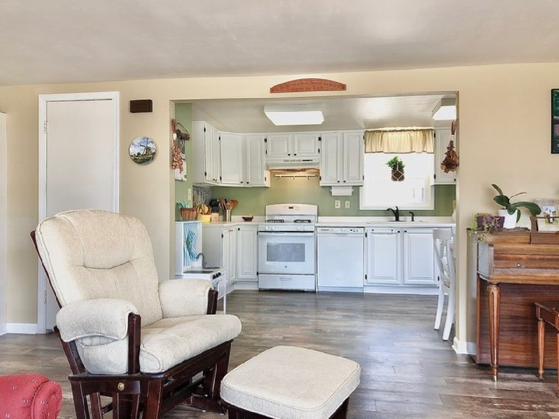
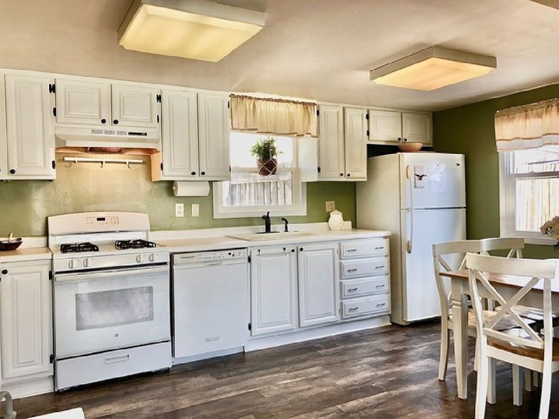
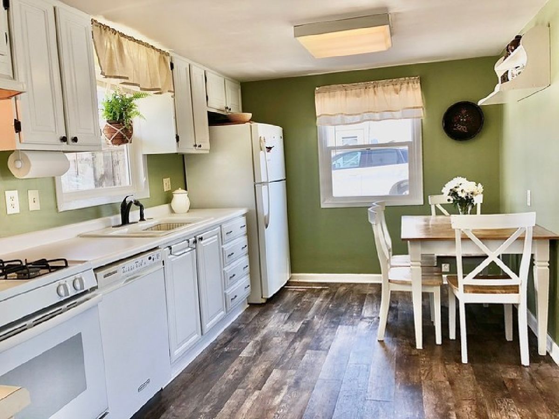
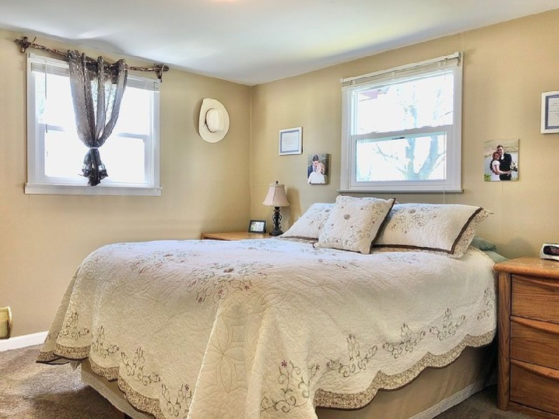
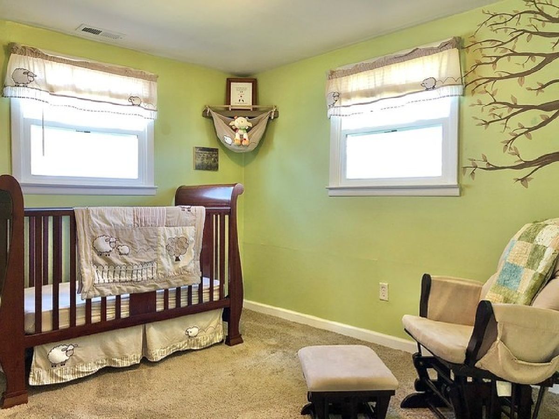
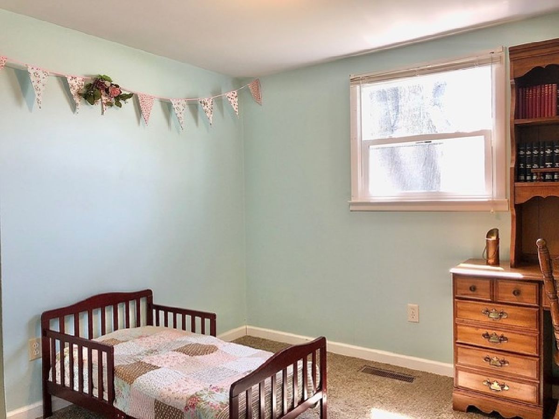
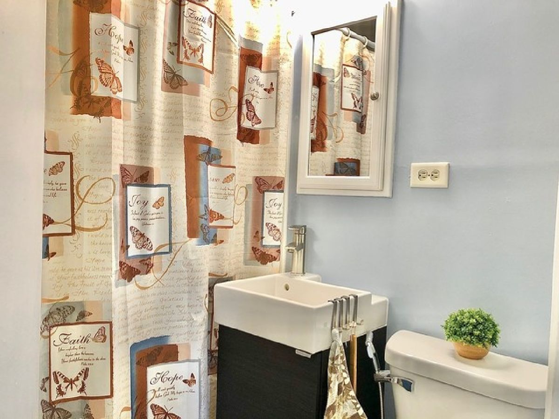
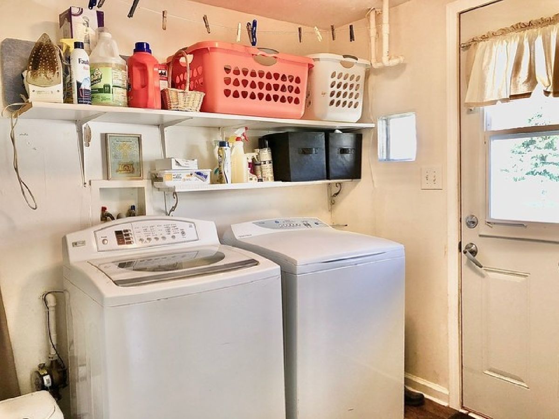
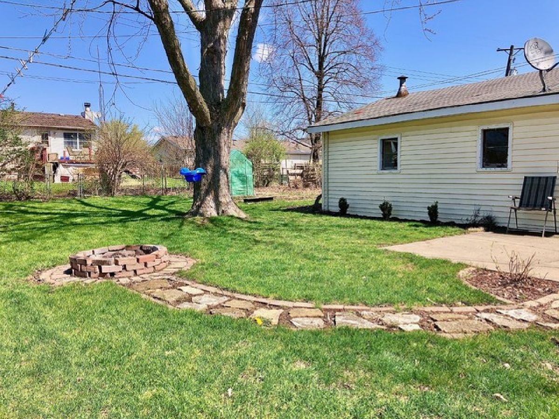
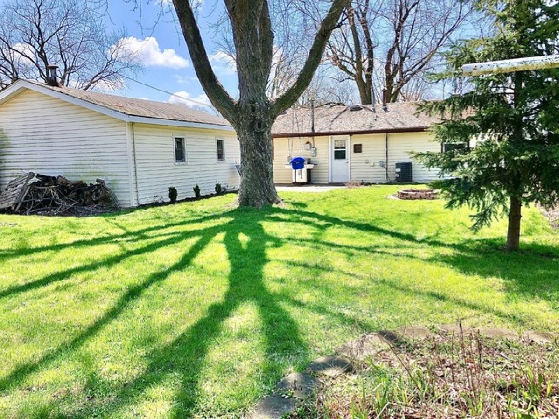
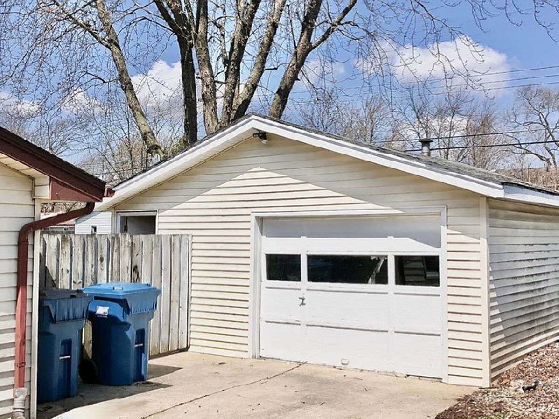
Room Specifics
Total Bedrooms: 3
Bedrooms Above Ground: 3
Bedrooms Below Ground: 0
Dimensions: —
Floor Type: Carpet
Dimensions: —
Floor Type: Carpet
Full Bathrooms: 1
Bathroom Amenities: —
Bathroom in Basement: —
Rooms: No additional rooms
Basement Description: Crawl
Other Specifics
| 2.5 | |
| — | |
| — | |
| Patio | |
| — | |
| 40X26X21X2X19X24 | |
| — | |
| None | |
| Wood Laminate Floors, First Floor Bedroom, First Floor Laundry, First Floor Full Bath, Built-in Features | |
| Range, Dishwasher, Refrigerator, Range Hood | |
| Not in DB | |
| — | |
| — | |
| — | |
| — |
Tax History
| Year | Property Taxes |
|---|---|
| 2020 | $2,192 |
Contact Agent
Nearby Similar Homes
Nearby Sold Comparables
Contact Agent
Listing Provided By
McColly Bennett Real Estate




