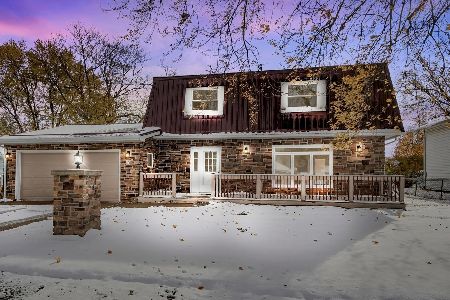41 Duncan Drive, Bourbonnais, Illinois 60914
$168,900
|
Sold
|
|
| Status: | Closed |
| Sqft: | 1,644 |
| Cost/Sqft: | $103 |
| Beds: | 3 |
| Baths: | 2 |
| Year Built: | 1967 |
| Property Taxes: | $2,841 |
| Days On Market: | 2690 |
| Lot Size: | 0,23 |
Description
IMMACULATE 3 bedroom, 2 bath ranch in desirable Belle Aire! This spacious, massively updated home has great curb appeal & a fantastic layout. The dining room is big & bright; the awesome NEW kitchen has gorgeous custom cabinetry, hi-def laminate counters & SS appliances, and the comfortable living room has a MAGNIFICENT brick fireplace wall - complete with slab hearth & built-ins. The deluxe master suite features a den/office, private bath, WIC, cozy corner fireplace & sliding doors to the covered deck. BONUS: tankless water heater & whole house alarm system. The outdoor space is a real treat - beautiful landscaping front & back, big covered deck, and lots of room for recreation & relaxation! There is also a long, wide driveway and 2.5 car detached garage w/workbench & cabinets. A SUPERB property - come and see!
Property Specifics
| Single Family | |
| — | |
| Ranch | |
| 1967 | |
| None | |
| — | |
| No | |
| 0.23 |
| Kankakee | |
| Belle Aire | |
| 0 / Not Applicable | |
| None | |
| Public | |
| Public Sewer | |
| 10079835 | |
| 17091820401100 |
Nearby Schools
| NAME: | DISTRICT: | DISTANCE: | |
|---|---|---|---|
|
High School
Bradley-bourbonnais C High Schoo |
307 | Not in DB | |
Property History
| DATE: | EVENT: | PRICE: | SOURCE: |
|---|---|---|---|
| 8 Nov, 2018 | Sold | $168,900 | MRED MLS |
| 25 Sep, 2018 | Under contract | $168,900 | MRED MLS |
| 11 Sep, 2018 | Listed for sale | $168,900 | MRED MLS |
Room Specifics
Total Bedrooms: 3
Bedrooms Above Ground: 3
Bedrooms Below Ground: 0
Dimensions: —
Floor Type: Carpet
Dimensions: —
Floor Type: Carpet
Full Bathrooms: 2
Bathroom Amenities: —
Bathroom in Basement: 0
Rooms: Den
Basement Description: Crawl
Other Specifics
| 2.5 | |
| Block,Concrete Perimeter | |
| Concrete | |
| Deck, Storms/Screens | |
| Fenced Yard,Landscaped | |
| 70X145 | |
| Pull Down Stair,Unfinished | |
| Full | |
| First Floor Bedroom, First Floor Laundry, First Floor Full Bath | |
| Range, Microwave, Dishwasher, Refrigerator, Washer, Dryer, Disposal, Stainless Steel Appliance(s) | |
| Not in DB | |
| Sidewalks, Street Lights, Street Paved | |
| — | |
| — | |
| Wood Burning, Attached Fireplace Doors/Screen, Electric |
Tax History
| Year | Property Taxes |
|---|---|
| 2018 | $2,841 |
Contact Agent
Nearby Similar Homes
Nearby Sold Comparables
Contact Agent
Listing Provided By
Coldwell Banker Residential









