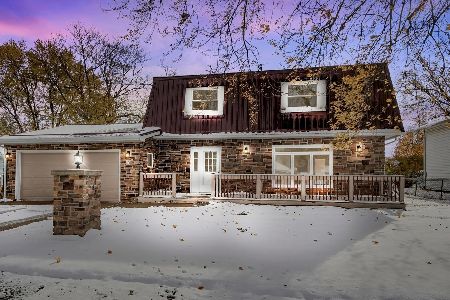43 Duncan Drive, Bourbonnais, Illinois 60914
$130,000
|
Sold
|
|
| Status: | Closed |
| Sqft: | 1,260 |
| Cost/Sqft: | $103 |
| Beds: | 4 |
| Baths: | 1 |
| Year Built: | 1967 |
| Property Taxes: | $1,956 |
| Days On Market: | 2305 |
| Lot Size: | 0,23 |
Description
Have a new home in time for the holidays! Take a look at this 4 bedroom ranch in Bourbonnais! Large living room with a lovely picture window to let in lots of natural light! Split floor plan with three bedrooms on one side, and then a fourth bedroom on the other (which could also be used as a family room!) Great kitchen with eat-in dining space. Large 2.5 car detached garage! Big fenced in yard, with above ground pool. Furnace and AC are about 5 years old, roof around 10, new windows and gutters in 2015.
Property Specifics
| Single Family | |
| — | |
| Ranch | |
| 1967 | |
| None | |
| — | |
| No | |
| 0.23 |
| Kankakee | |
| — | |
| — / Not Applicable | |
| None | |
| Public | |
| Public Sewer | |
| 10536408 | |
| 17091820401000 |
Property History
| DATE: | EVENT: | PRICE: | SOURCE: |
|---|---|---|---|
| 4 Feb, 2020 | Sold | $130,000 | MRED MLS |
| 12 Dec, 2019 | Under contract | $129,500 | MRED MLS |
| — | Last price change | $134,900 | MRED MLS |
| 1 Oct, 2019 | Listed for sale | $139,900 | MRED MLS |
Room Specifics
Total Bedrooms: 4
Bedrooms Above Ground: 4
Bedrooms Below Ground: 0
Dimensions: —
Floor Type: Carpet
Dimensions: —
Floor Type: Carpet
Dimensions: —
Floor Type: Carpet
Full Bathrooms: 1
Bathroom Amenities: —
Bathroom in Basement: 0
Rooms: No additional rooms
Basement Description: Crawl
Other Specifics
| 2.5 | |
| — | |
| Concrete | |
| Deck, Above Ground Pool, Storms/Screens | |
| Fenced Yard | |
| 70X145 | |
| — | |
| None | |
| First Floor Bedroom, First Floor Laundry, First Floor Full Bath | |
| — | |
| Not in DB | |
| Sidewalks, Street Lights, Street Paved | |
| — | |
| — | |
| — |
Tax History
| Year | Property Taxes |
|---|---|
| 2020 | $1,956 |
Contact Agent
Nearby Similar Homes
Nearby Sold Comparables
Contact Agent
Listing Provided By
Coldwell Banker Residential









