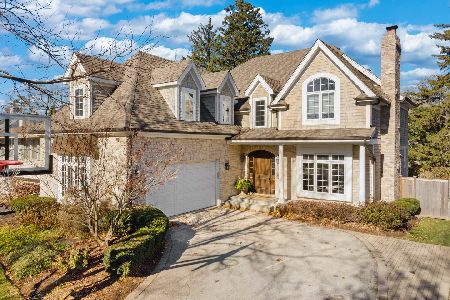41 Golf Avenue, Clarendon Hills, Illinois 60514
$1,650,000
|
Sold
|
|
| Status: | Closed |
| Sqft: | 0 |
| Cost/Sqft: | — |
| Beds: | 6 |
| Baths: | 8 |
| Year Built: | 2006 |
| Property Taxes: | $24,215 |
| Days On Market: | 4650 |
| Lot Size: | 0,00 |
Description
THIS STUNNING HOME EXUDES AN UPSCALE LIFESTYLE. GRAND LR & DR, RICHLY PANELED 1ST FLR OFFICE, KIT W/CSTM CABS, SUBZERO, VIKING & THERMADOR, ISLAND, GRANITE & BRFST RM. FAM RM W/FP & BAR. OPULENT MBR W/FOYER, BEVERAGE CENTER, FP, WOOD BEAMS & LAVISH SPA BATH. LL REC RM W/FP, GAME RM, PUB BAR, WINE CELLAR, MEDIA RM, BDRM6 & FULL BATH. OUTDOOR FP, STONE PATIO, LUSH LAWN & 3 CAR ATT GARAGE. WALK TO TOWN, TRAIN & SCHOOL
Property Specifics
| Single Family | |
| — | |
| Traditional | |
| 2006 | |
| Full | |
| — | |
| No | |
| — |
| Du Page | |
| — | |
| 0 / Not Applicable | |
| None | |
| Lake Michigan | |
| Public Sewer | |
| 08328577 | |
| 0911110012 |
Nearby Schools
| NAME: | DISTRICT: | DISTANCE: | |
|---|---|---|---|
|
Grade School
Prospect Elementary School |
181 | — | |
|
Middle School
Clarendon Hills Middle School |
181 | Not in DB | |
|
High School
Hinsdale Central High School |
86 | Not in DB | |
Property History
| DATE: | EVENT: | PRICE: | SOURCE: |
|---|---|---|---|
| 3 Oct, 2013 | Sold | $1,650,000 | MRED MLS |
| 12 Sep, 2013 | Under contract | $1,799,000 | MRED MLS |
| — | Last price change | $1,849,000 | MRED MLS |
| 29 Apr, 2013 | Listed for sale | $1,999,000 | MRED MLS |
Room Specifics
Total Bedrooms: 6
Bedrooms Above Ground: 6
Bedrooms Below Ground: 0
Dimensions: —
Floor Type: Carpet
Dimensions: —
Floor Type: Carpet
Dimensions: —
Floor Type: Carpet
Dimensions: —
Floor Type: —
Dimensions: —
Floor Type: —
Full Bathrooms: 8
Bathroom Amenities: Whirlpool,Separate Shower,Steam Shower,Double Sink
Bathroom in Basement: 1
Rooms: Bedroom 5,Bedroom 6,Breakfast Room,Foyer,Game Room,Loft,Media Room,Office,Recreation Room
Basement Description: Finished
Other Specifics
| 3 | |
| Concrete Perimeter | |
| Brick | |
| Patio | |
| Landscaped | |
| 75X242X100X25X144X21 | |
| Finished | |
| Full | |
| Vaulted/Cathedral Ceilings, Bar-Wet, Hardwood Floors | |
| Double Oven, Microwave, Dishwasher, Refrigerator, Washer, Dryer, Disposal | |
| Not in DB | |
| Sidewalks, Street Paved | |
| — | |
| — | |
| Gas Starter |
Tax History
| Year | Property Taxes |
|---|---|
| 2013 | $24,215 |
Contact Agent
Nearby Similar Homes
Nearby Sold Comparables
Contact Agent
Listing Provided By
Coldwell Banker Residential










