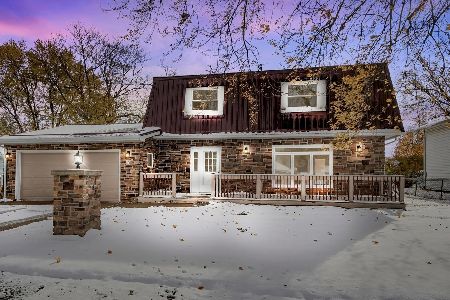41 Hilltop Drive, Bourbonnais, Illinois 60914
$147,500
|
Sold
|
|
| Status: | Closed |
| Sqft: | 1,728 |
| Cost/Sqft: | $90 |
| Beds: | 4 |
| Baths: | 2 |
| Year Built: | 1973 |
| Property Taxes: | $4,067 |
| Days On Market: | 4928 |
| Lot Size: | 0,00 |
Description
MOVE-IN READY -- Recently remodeled 4 BR, tri-level! NEW FURNACE & A/C, flooring, kitchen cabinets & countertop, bathroom, freshly painted interior, new doors, trim, concrete drive, & more! Kitchen/dining combo leads to new back deck. Living rm + family rm. 50 gal HWH, 100 amp CB. 2 car att garage. Note: Current taxes do not incl any exemptions
Property Specifics
| Single Family | |
| — | |
| Tri-Level | |
| 1973 | |
| None | |
| — | |
| No | |
| — |
| Kankakee | |
| Belle Aire | |
| 0 / Not Applicable | |
| None | |
| Public | |
| Public Sewer | |
| 08125391 | |
| 17091821102500 |
Property History
| DATE: | EVENT: | PRICE: | SOURCE: |
|---|---|---|---|
| 12 Dec, 2012 | Sold | $147,500 | MRED MLS |
| 23 Oct, 2012 | Under contract | $154,900 | MRED MLS |
| — | Last price change | $159,500 | MRED MLS |
| 26 Jul, 2012 | Listed for sale | $159,500 | MRED MLS |
Room Specifics
Total Bedrooms: 4
Bedrooms Above Ground: 4
Bedrooms Below Ground: 0
Dimensions: —
Floor Type: Wood Laminate
Dimensions: —
Floor Type: Wood Laminate
Dimensions: —
Floor Type: Carpet
Full Bathrooms: 2
Bathroom Amenities: —
Bathroom in Basement: 0
Rooms: No additional rooms
Basement Description: Crawl
Other Specifics
| 2 | |
| — | |
| Concrete | |
| Deck | |
| — | |
| 76 X 132 | |
| — | |
| None | |
| Hardwood Floors, Wood Laminate Floors | |
| — | |
| Not in DB | |
| Sidewalks, Street Lights, Street Paved | |
| — | |
| — | |
| — |
Tax History
| Year | Property Taxes |
|---|---|
| 2012 | $4,067 |
Contact Agent
Nearby Similar Homes
Nearby Sold Comparables
Contact Agent
Listing Provided By
Speckman Realty Real Living









