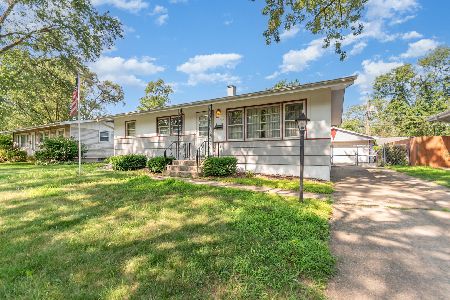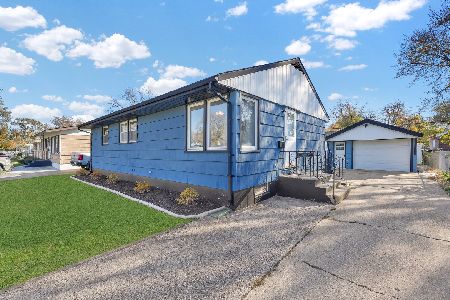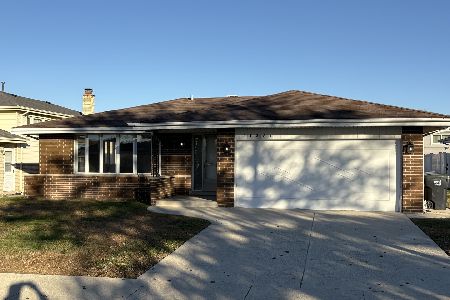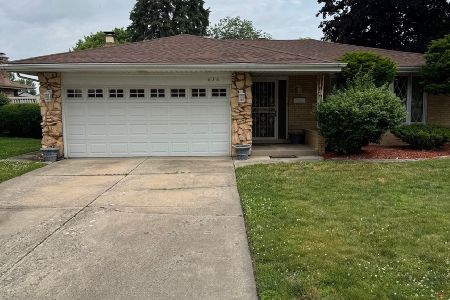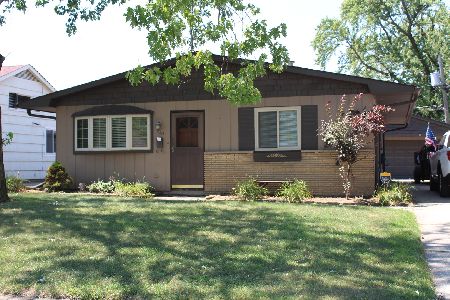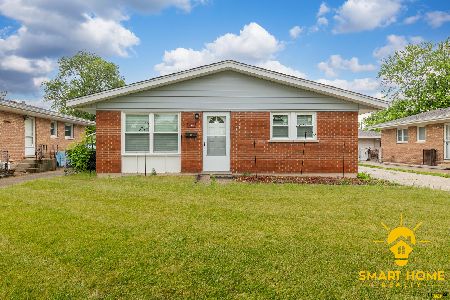41 Indianwood Drive, Thornton, Illinois 60476
$54,900
|
Sold
|
|
| Status: | Closed |
| Sqft: | 1,057 |
| Cost/Sqft: | $52 |
| Beds: | 3 |
| Baths: | 3 |
| Year Built: | 1959 |
| Property Taxes: | $3,561 |
| Days On Market: | 2509 |
| Lot Size: | 0,19 |
Description
Don't Miss out! ANOTHER 'HOME BUYER DIRECT PROGRAM' OFFERING! This property is being marketed at a discount to market price as part of 'THE HOME BUYER DIRECT PROGRAM'! HOME BUYER'S ONLY.. NO INVESTORS.. OWNER OCCUPANCY IS REQUIRED! (THIS PROPERTY IS BEING SOLD AS-IS! ALL ROOM SIZES ARE ESTIMATED). This home only needs a few lender required repairs, will need FHA 203K or purch rehab loan. We've priced this one at a great savings so show us your plans! Perfect place to call home!Spacious eat-in Kitchen and large living room with plenty of space in the previously finished basement with wet bar and 1/2 bath, laundry room, 4th bedroom plus a finished room that could be used for office or storage. Huge garage for extra storage, fenced back yard has an above ground pool (as-is) for your future fun!
Property Specifics
| Single Family | |
| — | |
| Ranch | |
| 1959 | |
| Full | |
| — | |
| No | |
| 0.19 |
| Cook | |
| — | |
| 0 / Not Applicable | |
| None | |
| Public | |
| Public Sewer | |
| 10290417 | |
| 29274030160000 |
Property History
| DATE: | EVENT: | PRICE: | SOURCE: |
|---|---|---|---|
| 2 Jul, 2019 | Sold | $54,900 | MRED MLS |
| 5 Apr, 2019 | Under contract | $54,900 | MRED MLS |
| 26 Feb, 2019 | Listed for sale | $54,900 | MRED MLS |
Room Specifics
Total Bedrooms: 4
Bedrooms Above Ground: 3
Bedrooms Below Ground: 1
Dimensions: —
Floor Type: Carpet
Dimensions: —
Floor Type: Carpet
Dimensions: —
Floor Type: Carpet
Full Bathrooms: 3
Bathroom Amenities: —
Bathroom in Basement: 1
Rooms: Recreation Room,Storage
Basement Description: Finished
Other Specifics
| 2.5 | |
| Block | |
| Concrete | |
| Deck, Above Ground Pool | |
| Fenced Yard | |
| 78 X 136 X 52 X 129 | |
| — | |
| — | |
| — | |
| Range, Refrigerator | |
| Not in DB | |
| — | |
| — | |
| — | |
| — |
Tax History
| Year | Property Taxes |
|---|---|
| 2019 | $3,561 |
Contact Agent
Nearby Similar Homes
Nearby Sold Comparables
Contact Agent
Listing Provided By
Anthony Blakely

