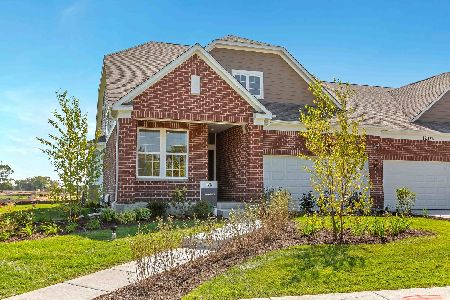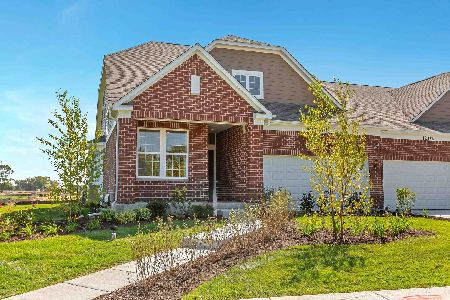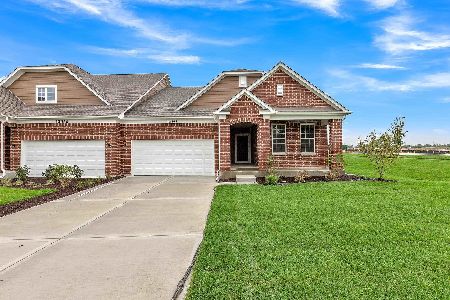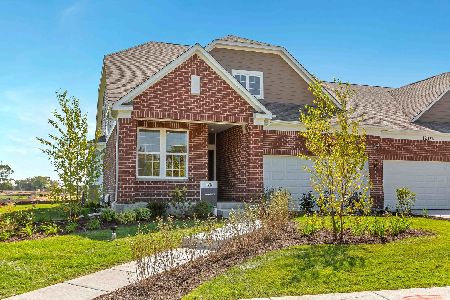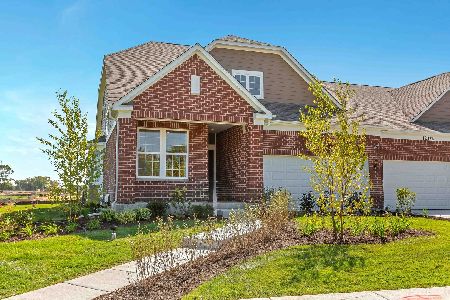41 Lahinch Drive, Lemont, Illinois 60439
$365,000
|
Sold
|
|
| Status: | Closed |
| Sqft: | 2,093 |
| Cost/Sqft: | $182 |
| Beds: | 3 |
| Baths: | 4 |
| Year Built: | 1999 |
| Property Taxes: | $7,823 |
| Days On Market: | 1720 |
| Lot Size: | 0,00 |
Description
This sharp Ruffled Feathers townhome is a great place to start your summer! You can't beat the beautiful, large deck off the main level or the shaded patio accessed through the finished walk out. Main level features a living/dining area with hardwood flooring as well as a breakfast nook and breakfast bar. Lots of possibilities for furniture arranging; let your creativity flow. Laundry/mud room and powder room also on main level. Second level with new carpet has three bedrooms and two full baths including large primary bedroom en suite with sitting area, walk in closet and bathroom. Large finished walk out basement has another full bath and wet bar. Home has been recently painted with neutral colors and is move in ready. Come see this home, DON'T MISS OUT, this one will not last!!!
Property Specifics
| Condos/Townhomes | |
| 2 | |
| — | |
| 1999 | |
| Full | |
| — | |
| No | |
| — |
| Cook | |
| — | |
| 350 / Monthly | |
| Security,Doorman,Exterior Maintenance,Lawn Care,Scavenger,Snow Removal | |
| Public | |
| Public Sewer | |
| 11094845 | |
| 22341040290000 |
Nearby Schools
| NAME: | DISTRICT: | DISTANCE: | |
|---|---|---|---|
|
High School
Lemont Twp High School |
210 | Not in DB | |
Property History
| DATE: | EVENT: | PRICE: | SOURCE: |
|---|---|---|---|
| 16 Jul, 2021 | Sold | $365,000 | MRED MLS |
| 7 Jun, 2021 | Under contract | $380,000 | MRED MLS |
| 25 May, 2021 | Listed for sale | $380,000 | MRED MLS |
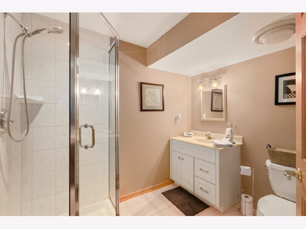
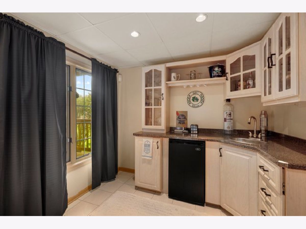
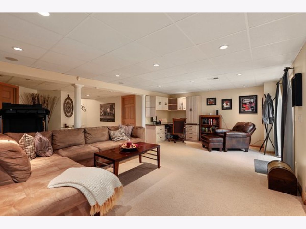
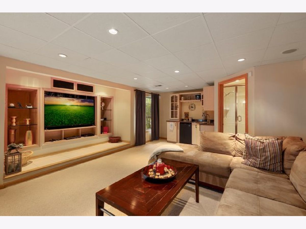
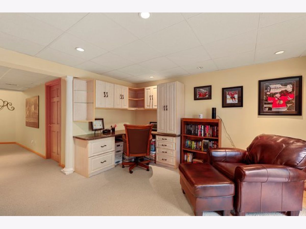
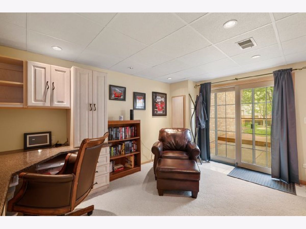
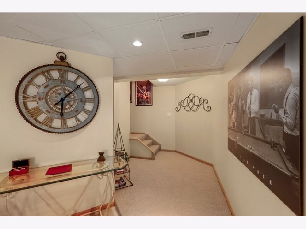
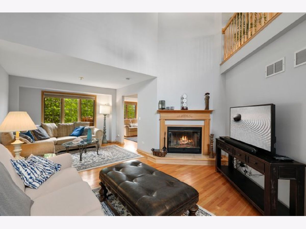
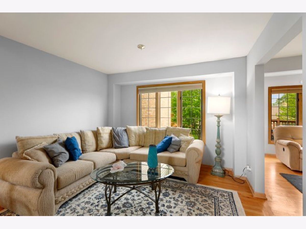
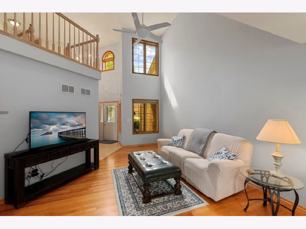
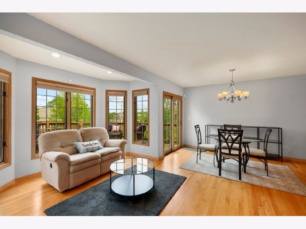
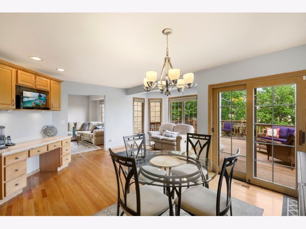
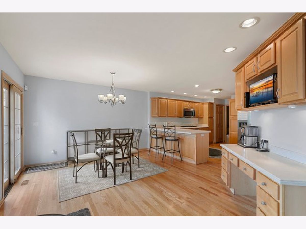
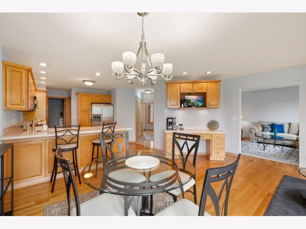
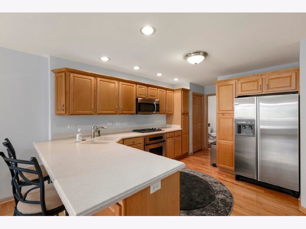
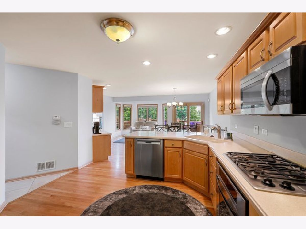
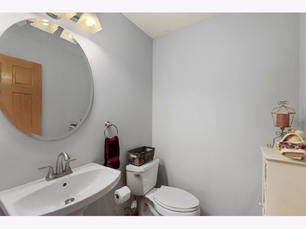
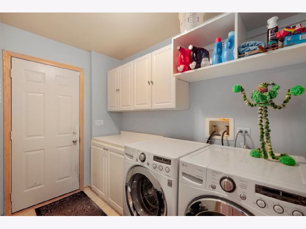
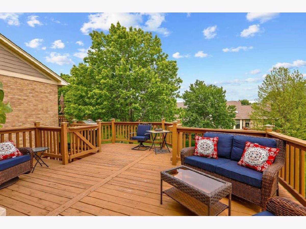
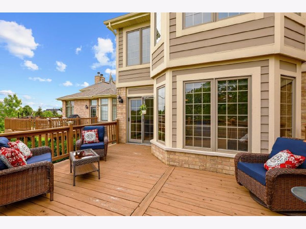
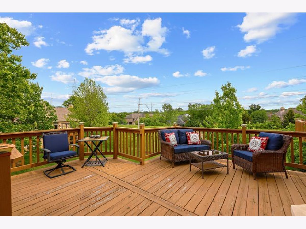
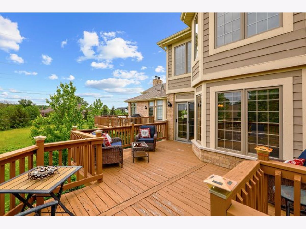
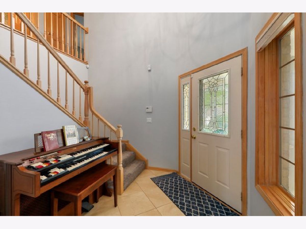
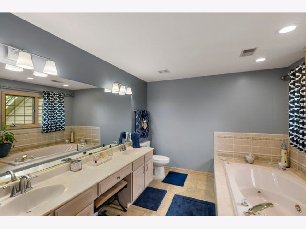
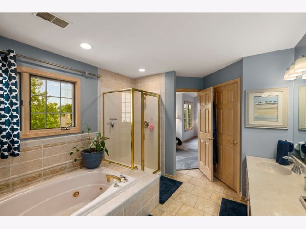
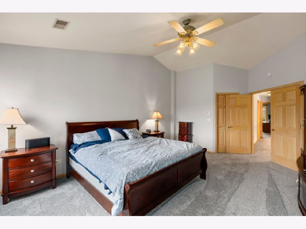
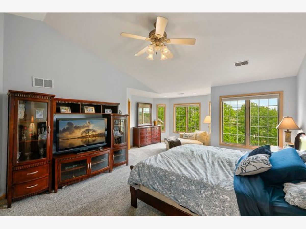
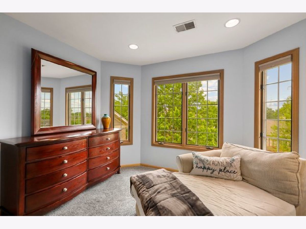
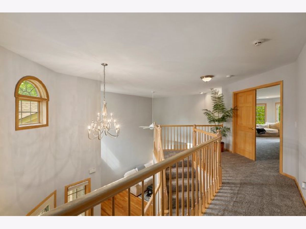
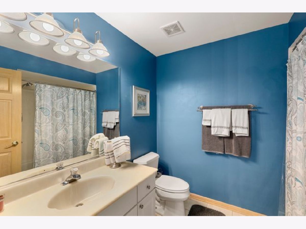
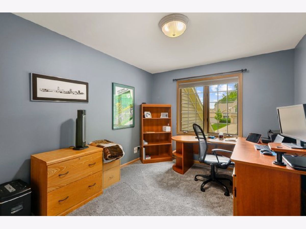
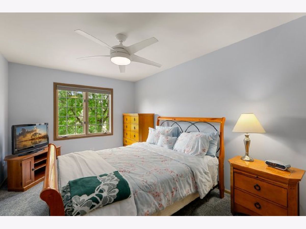
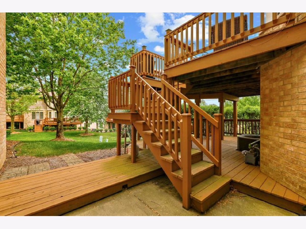
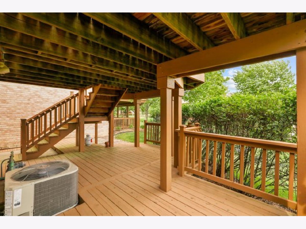
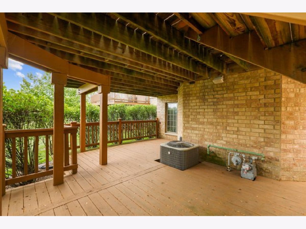
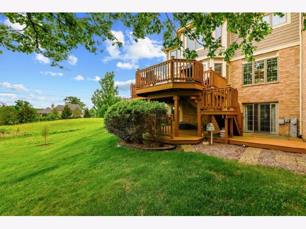
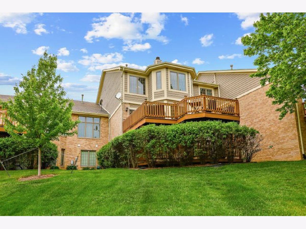
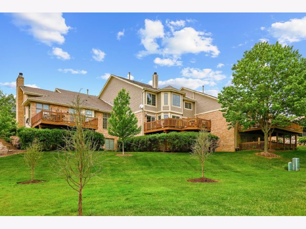
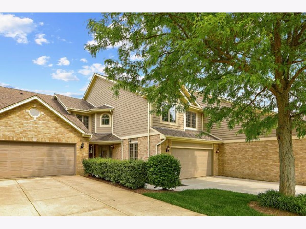
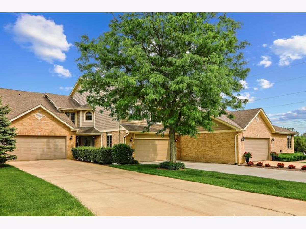
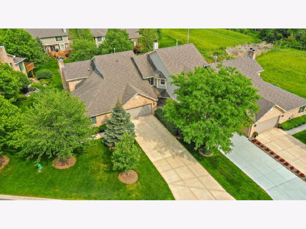
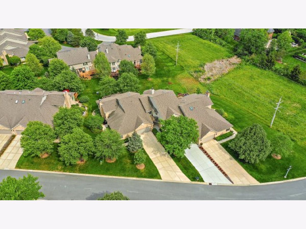
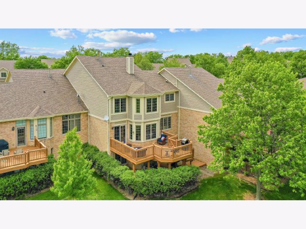
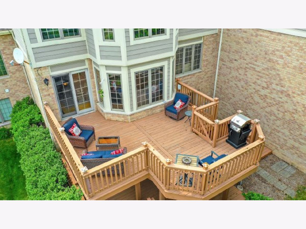
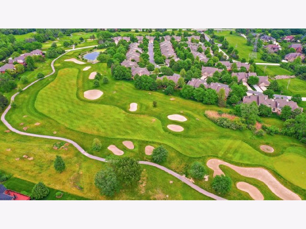
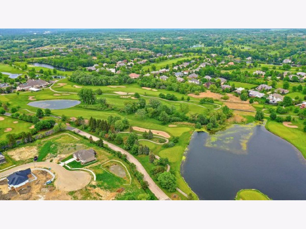
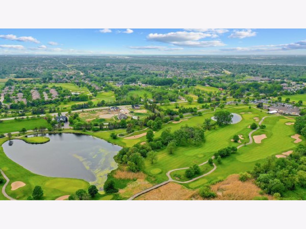
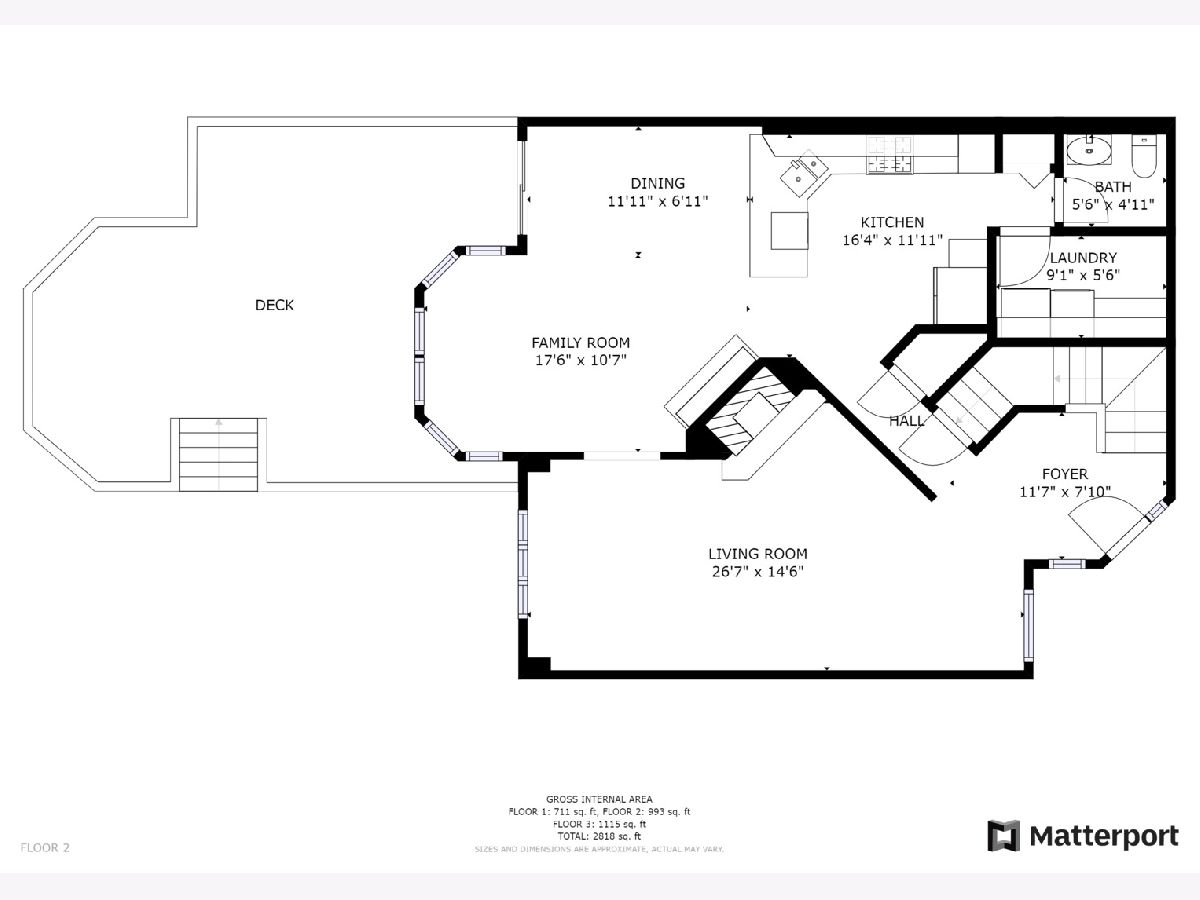
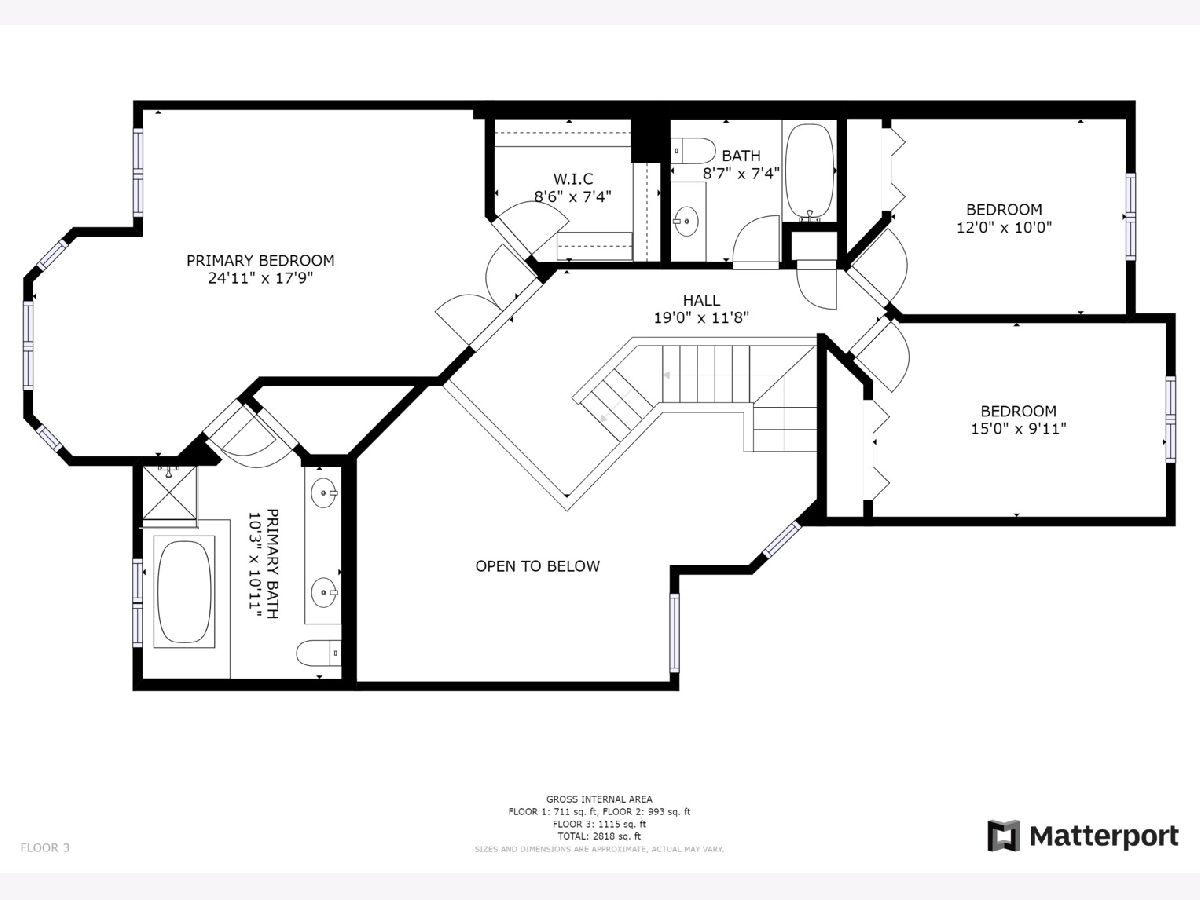
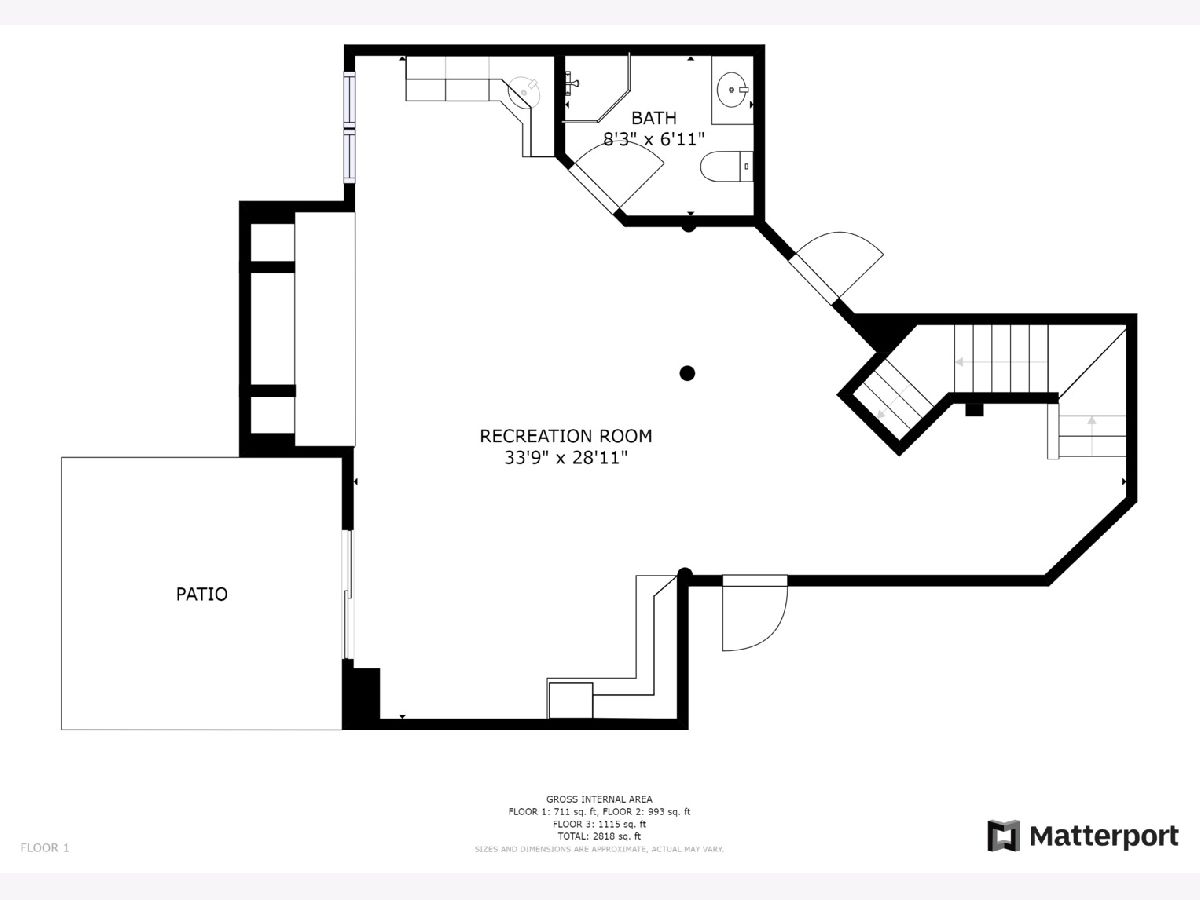
Room Specifics
Total Bedrooms: 3
Bedrooms Above Ground: 3
Bedrooms Below Ground: 0
Dimensions: —
Floor Type: Carpet
Dimensions: —
Floor Type: Carpet
Full Bathrooms: 4
Bathroom Amenities: Whirlpool,Separate Shower,Double Sink
Bathroom in Basement: 1
Rooms: Eating Area,Recreation Room,Foyer
Basement Description: Finished
Other Specifics
| 2 | |
| — | |
| — | |
| — | |
| — | |
| 35X141X34X141 | |
| — | |
| Full | |
| Vaulted/Cathedral Ceilings, Hardwood Floors, Storage, Walk-In Closet(s) | |
| Range, Microwave, Dishwasher, Refrigerator, Bar Fridge, Washer, Dryer, Disposal, Stainless Steel Appliance(s) | |
| Not in DB | |
| — | |
| — | |
| Golf Course | |
| Wood Burning, Gas Starter |
Tax History
| Year | Property Taxes |
|---|---|
| 2021 | $7,823 |
Contact Agent
Nearby Similar Homes
Nearby Sold Comparables
Contact Agent
Listing Provided By
Redfin Corporation

