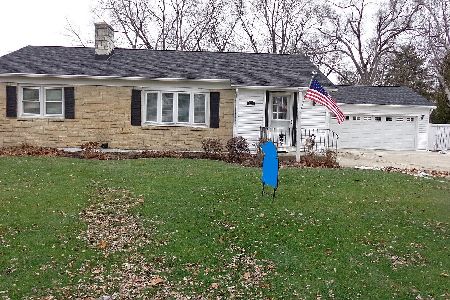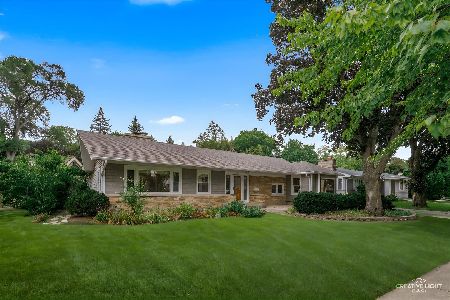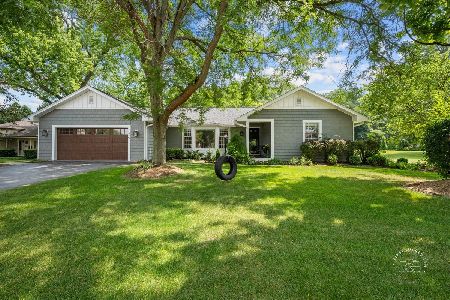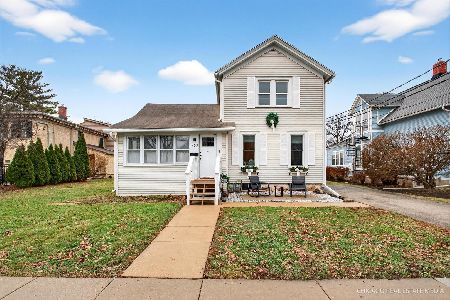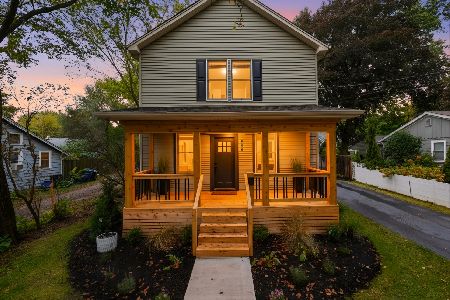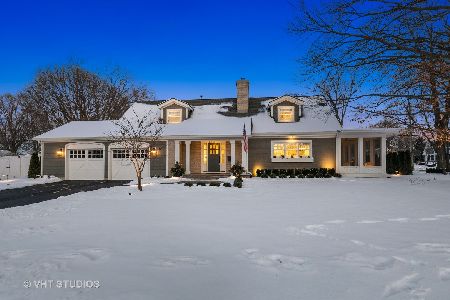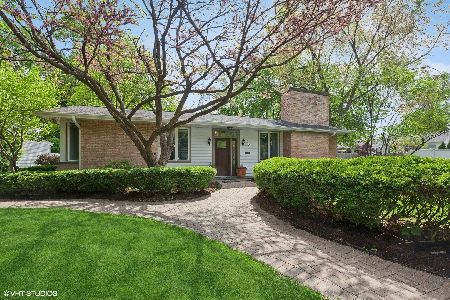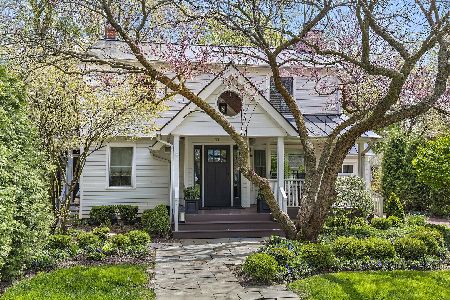41 Lincoln Avenue, Geneva, Illinois 60134
$1,000,000
|
Sold
|
|
| Status: | Closed |
| Sqft: | 3,350 |
| Cost/Sqft: | $313 |
| Beds: | 4 |
| Baths: | 5 |
| Year Built: | 1952 |
| Property Taxes: | $16,709 |
| Days On Market: | 2066 |
| Lot Size: | 0,47 |
Description
One of the most IMPRESSIVE homes in one of the most desirable areas of Downtown Geneva at the corner of South Lincoln Ave and James Street! 3350 square feet on the 1st/2nd level and an additional 900 square feet in the finished basement. This 1952 Cape Cod originally built by the Wheeler Family was completely remodeled in 2017 which uniquely combines historic charm with today's modern living amenities. Great house for either a family or for empty nesters who want to be in town but also have room for friends and family to visit. Once you walk in the door you will notice the heart of this home which is an open first floor plan which flows together seamlessly. The living room has a wood burning fireplace and custom built-ins. The family room (newest addition) has a vaulted and wood beam ceiling, shiplap enhancements, hardwood floors, a dry bar complete with ice maker and beverage fridge, plus, a large fireplace that is the focal point of the light-filled room. The kitchen has white cabinetry, honed granite countertops, wine fridge, Wolf range and 10-foot entertainment island. There are also 5 built-in custom wood lockers in drop zone area. First floor Master suite includes plantation shutters, gas fireplace, hardwood floors, walk-in shower, separate soaking tub, heated tile bathroom floors, professional closet shelving and in-closet laundry. There is plenty of room upstairs with 3 large bedrooms. Each with large double door closets. One bedroom has its own private bathroom and the other 2 bedrooms share a double sink bathroom. The upstairs also features a full laundry room with sink and wood folding countertop. Basement is finished with a recreation room, game and work out areas, home office space and full bath inclusive of walk-in shower. Bring the outside indoors with the charming screened porch with Southern exposure that overlooks one of the prettiest streets in downtown Geneva, James Street. The home is sited on almost a half-acre with a fenced back yard, Trex deck and Unilock stone patio. A gas line is already installed for your firepit. Plenty of room for a pool and/or hot tub if you desire. Roof was replaced in 2017, Marvin windows, Carrera marble, barn doors, heated 2.5 car garage, timed sprinkler system, professional landscaping and exterior lighting, bluestone walkways and so much more. Easy walk to 3rd Street Geneva, METRA station or Geneva High School. Welcome Home!
Property Specifics
| Single Family | |
| — | |
| Cape Cod | |
| 1952 | |
| Full | |
| — | |
| No | |
| 0.47 |
| Kane | |
| — | |
| 0 / Not Applicable | |
| None | |
| Public | |
| Public Sewer | |
| 10723676 | |
| 1203307012 |
Nearby Schools
| NAME: | DISTRICT: | DISTANCE: | |
|---|---|---|---|
|
Grade School
Williamsburg Elementary School |
304 | — | |
|
Middle School
Geneva Middle School |
304 | Not in DB | |
|
High School
Geneva Community High School |
304 | Not in DB | |
Property History
| DATE: | EVENT: | PRICE: | SOURCE: |
|---|---|---|---|
| 1 Dec, 2008 | Sold | $492,500 | MRED MLS |
| 13 Nov, 2008 | Under contract | $549,000 | MRED MLS |
| 13 Nov, 2008 | Listed for sale | $549,000 | MRED MLS |
| 31 Aug, 2020 | Sold | $1,000,000 | MRED MLS |
| 18 Jun, 2020 | Under contract | $1,049,900 | MRED MLS |
| 23 May, 2020 | Listed for sale | $1,049,900 | MRED MLS |
| 7 Apr, 2023 | Sold | $1,500,000 | MRED MLS |
| 6 Feb, 2023 | Under contract | $1,495,000 | MRED MLS |
| 3 Feb, 2023 | Listed for sale | $1,495,000 | MRED MLS |
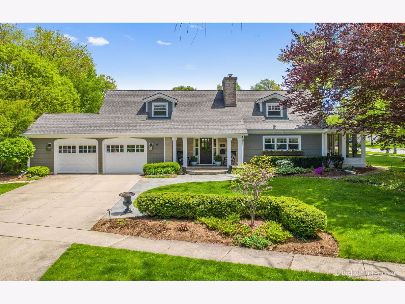
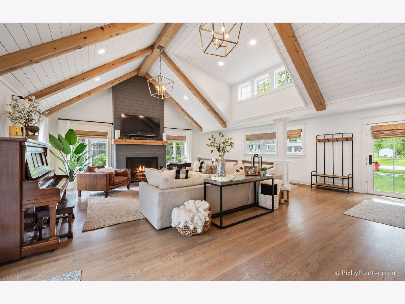
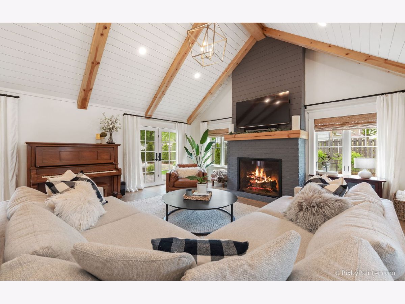
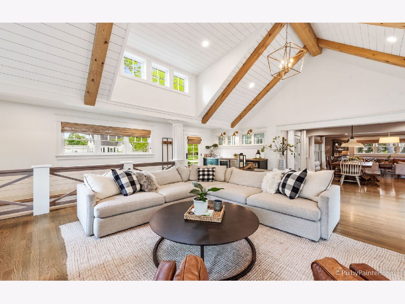
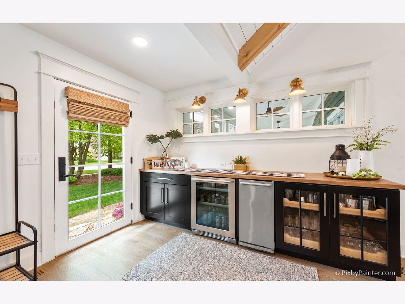
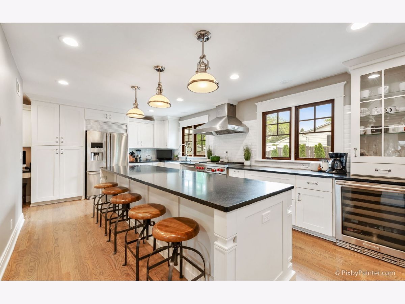
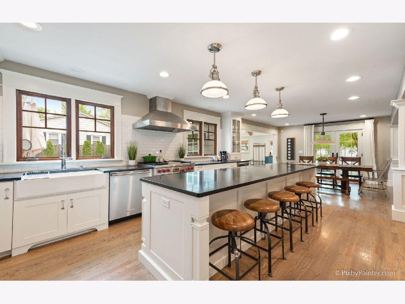
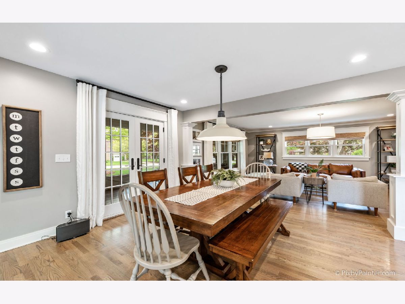
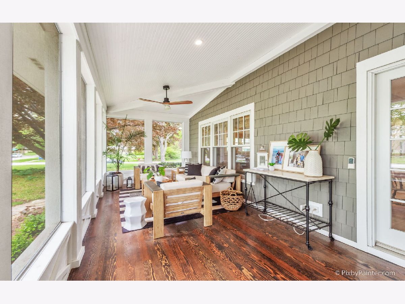
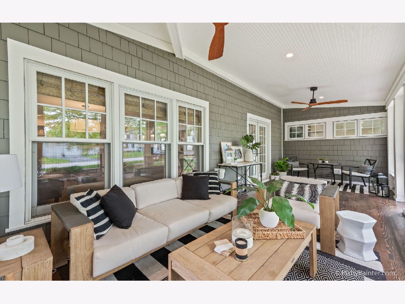
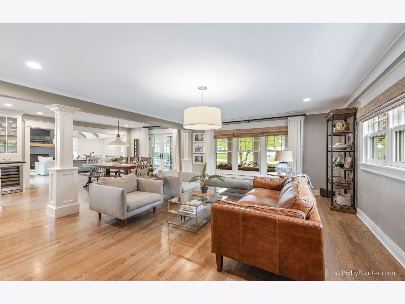
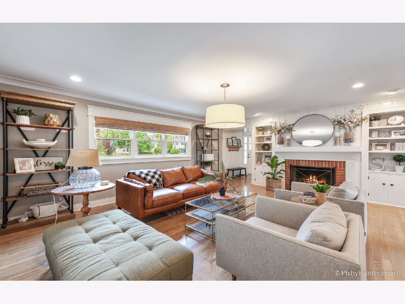
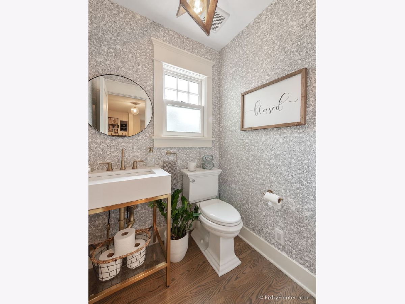
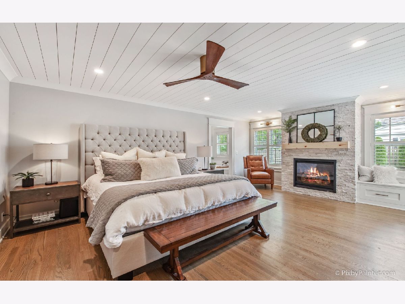
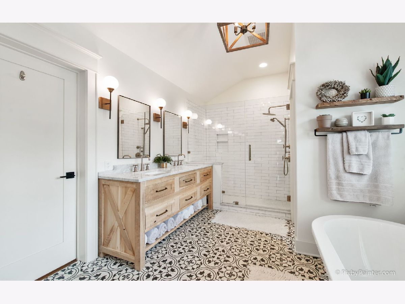
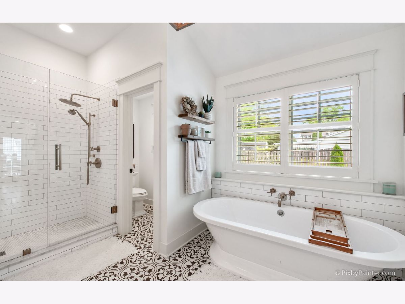
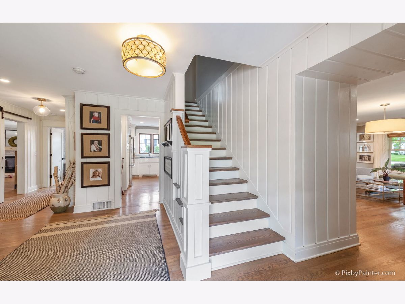
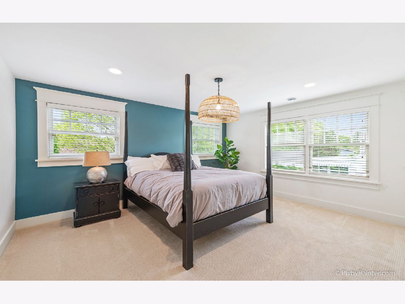
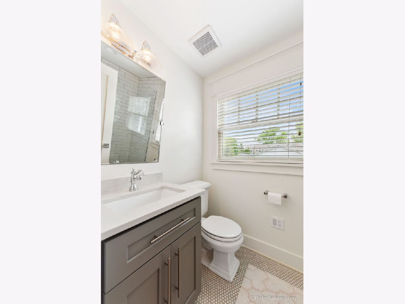
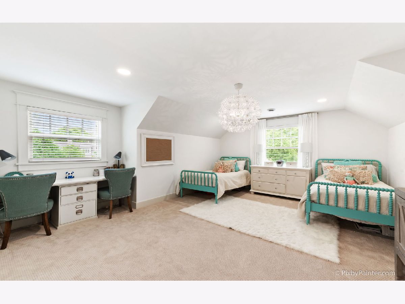
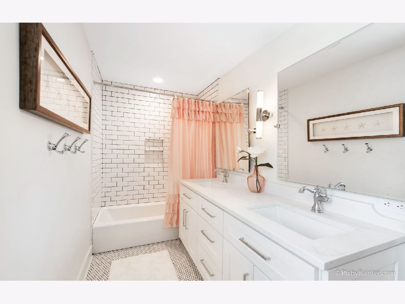
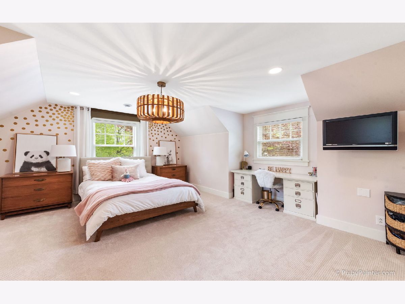
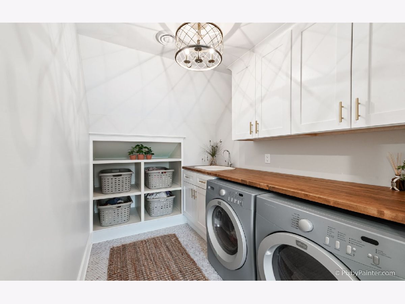
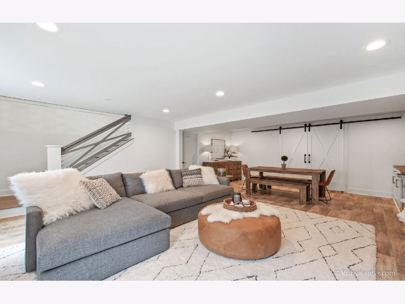
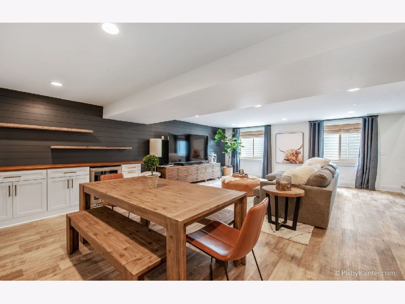
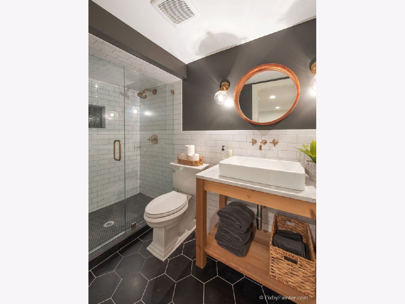
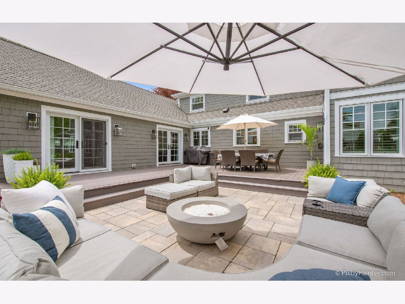
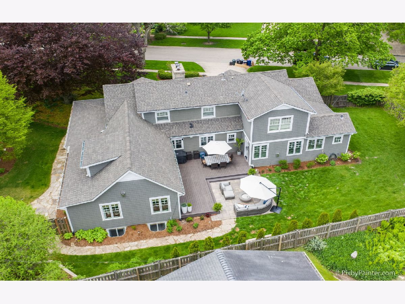
Room Specifics
Total Bedrooms: 4
Bedrooms Above Ground: 4
Bedrooms Below Ground: 0
Dimensions: —
Floor Type: Carpet
Dimensions: —
Floor Type: Carpet
Dimensions: —
Floor Type: —
Full Bathrooms: 5
Bathroom Amenities: Separate Shower,Double Sink,Garden Tub
Bathroom in Basement: 1
Rooms: Foyer,Recreation Room
Basement Description: Finished,Exterior Access
Other Specifics
| 2.5 | |
| — | |
| — | |
| Patio, Porch Screened, Storms/Screens, Fire Pit | |
| Corner Lot,Fenced Yard,Landscaped | |
| 20520 | |
| — | |
| Full | |
| Bar-Dry, Hardwood Floors, First Floor Bedroom, First Floor Full Bath, Built-in Features, Walk-In Closet(s) | |
| Range, Microwave, Dishwasher, Refrigerator, High End Refrigerator, Washer, Dryer, Disposal, Stainless Steel Appliance(s), Wine Refrigerator | |
| Not in DB | |
| Curbs, Sidewalks, Street Lights, Street Paved | |
| — | |
| — | |
| — |
Tax History
| Year | Property Taxes |
|---|---|
| 2008 | $10,428 |
| 2020 | $16,709 |
| 2023 | $24,789 |
Contact Agent
Nearby Similar Homes
Contact Agent
Listing Provided By
@properties

