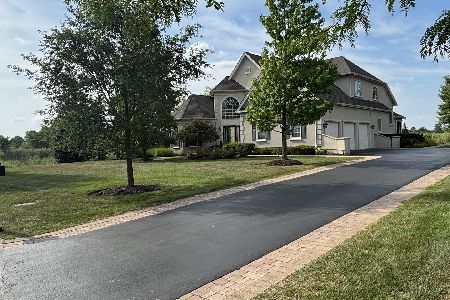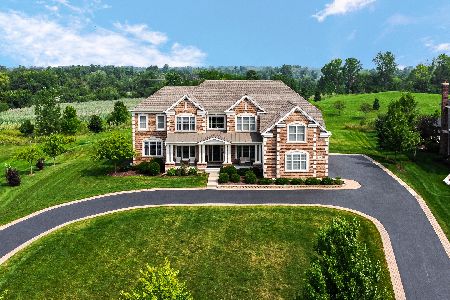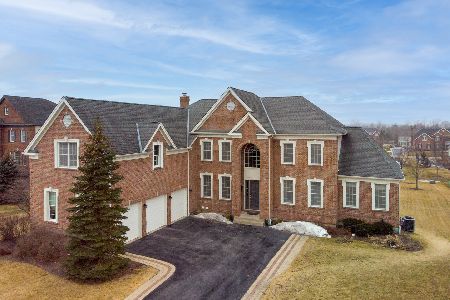41 Olympic Drive, South Barrington, Illinois 60010
$760,000
|
Sold
|
|
| Status: | Closed |
| Sqft: | 4,100 |
| Cost/Sqft: | $190 |
| Beds: | 5 |
| Baths: | 5 |
| Year Built: | 2008 |
| Property Taxes: | $18,754 |
| Days On Market: | 2299 |
| Lot Size: | 0,43 |
Description
This rare Toll Brothers Marion Lexington will delight you. Over 4100 sq. feet, open floor plan, bridle staircase, with 5 bedrooms, 4.5 baths, Unique lst floor 2d master or in law suite with its own bath, offers a lot of flexibility. Soaring two story family room with fireplace and skylights, open to a chefs island kitchen with 42 in cabinets, granite., lst floor office, and formal LR and DR for entertaining, Upstairs features include huge master bedroom, with adjacent sitting room, and gigantic walk in closet and ultra bath with jacuzzi. Princess suite 2d bedroom with priv bath, and two other bedrooms, with jack n jill bath. Paver brick patio and great 3 car garage. Barrington schools, 5 minutes to the Arboretum of South Barrington shopping.
Property Specifics
| Single Family | |
| — | |
| Colonial | |
| 2008 | |
| Full | |
| MARION LEXINGTON | |
| No | |
| 0.43 |
| Cook | |
| The Woods Of South Barrington | |
| 90 / Monthly | |
| Other | |
| Public | |
| Public Sewer | |
| 10544339 | |
| 01282080280000 |
Nearby Schools
| NAME: | DISTRICT: | DISTANCE: | |
|---|---|---|---|
|
Grade School
Barbara B Rose Elementary School |
220 | — | |
|
Middle School
Barrington Middle School Prairie |
220 | Not in DB | |
|
High School
Barrington High School |
220 | Not in DB | |
Property History
| DATE: | EVENT: | PRICE: | SOURCE: |
|---|---|---|---|
| 14 Nov, 2019 | Sold | $760,000 | MRED MLS |
| 8 Oct, 2019 | Under contract | $779,000 | MRED MLS |
| 8 Oct, 2019 | Listed for sale | $779,000 | MRED MLS |
Room Specifics
Total Bedrooms: 5
Bedrooms Above Ground: 5
Bedrooms Below Ground: 0
Dimensions: —
Floor Type: Carpet
Dimensions: —
Floor Type: Carpet
Dimensions: —
Floor Type: Carpet
Dimensions: —
Floor Type: —
Full Bathrooms: 5
Bathroom Amenities: Separate Shower,Double Sink,Garden Tub
Bathroom in Basement: 0
Rooms: Bedroom 5,Den,Sitting Room,Walk In Closet
Basement Description: Unfinished
Other Specifics
| 3 | |
| Concrete Perimeter | |
| — | |
| — | |
| — | |
| 0.5046 | |
| — | |
| Full | |
| Vaulted/Cathedral Ceilings, Skylight(s) | |
| Double Oven, Microwave, Dishwasher, Refrigerator, Washer, Dryer | |
| Not in DB | |
| — | |
| — | |
| — | |
| Gas Log |
Tax History
| Year | Property Taxes |
|---|---|
| 2019 | $18,754 |
Contact Agent
Nearby Similar Homes
Nearby Sold Comparables
Contact Agent
Listing Provided By
RE/MAX Suburban






