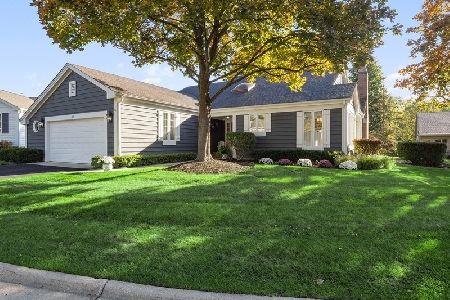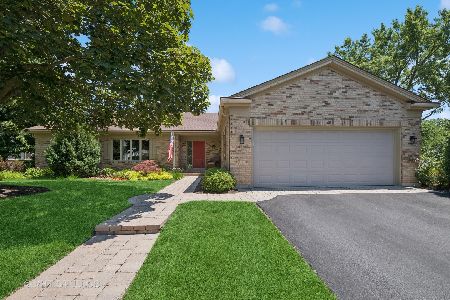41 Ravenscraig Lane, Inverness, Illinois 60067
$473,000
|
Sold
|
|
| Status: | Closed |
| Sqft: | 0 |
| Cost/Sqft: | — |
| Beds: | 3 |
| Baths: | 3 |
| Year Built: | 1987 |
| Property Taxes: | $12,086 |
| Days On Market: | 2851 |
| Lot Size: | 0,00 |
Description
Leave town and don't worry about a thing in this maintenance free, gated community, 3000 sq ft ranch home! This updated Hamilton model has 3 bedrooms and uncompromising entertainment space! Enter this home's impressive foyer opening into a great room with a vaulted ceiling, gas fireplace and wet bar* dream kitchen with granite counters, large table area and private deck*formal dining room with tray ceiling*family room with vaulted ceiling, bay window, built in shelving and second gas fireplace*master bedroom with vaulted ceiling and en-suite to die for including separate shower and tub, double sinks and heated floor*finished basement with lots of storage*woods and creek view*large deck off great room. New window coverings throughout. Perfection...nothing ordinary about this home.
Property Specifics
| Single Family | |
| — | |
| Ranch | |
| 1987 | |
| Partial | |
| HAMILTON | |
| No | |
| — |
| Cook | |
| Inverness On The Pond | |
| 540 / Monthly | |
| Insurance,Security,Exterior Maintenance,Lawn Care,Scavenger,Snow Removal | |
| Lake Michigan | |
| Public Sewer | |
| 09901287 | |
| 02163030471046 |
Nearby Schools
| NAME: | DISTRICT: | DISTANCE: | |
|---|---|---|---|
|
Grade School
Marion Jordan Elementary School |
15 | — | |
|
Middle School
Walter R Sundling Junior High Sc |
15 | Not in DB | |
|
High School
Wm Fremd High School |
211 | Not in DB | |
Property History
| DATE: | EVENT: | PRICE: | SOURCE: |
|---|---|---|---|
| 15 Jun, 2018 | Sold | $473,000 | MRED MLS |
| 17 Apr, 2018 | Under contract | $489,500 | MRED MLS |
| 30 Mar, 2018 | Listed for sale | $489,500 | MRED MLS |
Room Specifics
Total Bedrooms: 3
Bedrooms Above Ground: 3
Bedrooms Below Ground: 0
Dimensions: —
Floor Type: Carpet
Dimensions: —
Floor Type: Carpet
Full Bathrooms: 3
Bathroom Amenities: Separate Shower,Double Sink,Soaking Tub
Bathroom in Basement: 0
Rooms: Eating Area
Basement Description: Partially Finished
Other Specifics
| 2 | |
| — | |
| Asphalt | |
| Deck, Storms/Screens | |
| Common Grounds,Cul-De-Sac | |
| COMMON | |
| — | |
| Full | |
| Vaulted/Cathedral Ceilings, Skylight(s), Bar-Wet, Hardwood Floors, First Floor Laundry | |
| Range, Dishwasher, Refrigerator, Disposal, Stainless Steel Appliance(s) | |
| Not in DB | |
| Street Lights, Street Paved | |
| — | |
| — | |
| Gas Log, Gas Starter |
Tax History
| Year | Property Taxes |
|---|---|
| 2018 | $12,086 |
Contact Agent
Nearby Similar Homes
Nearby Sold Comparables
Contact Agent
Listing Provided By
Baird & Warner










