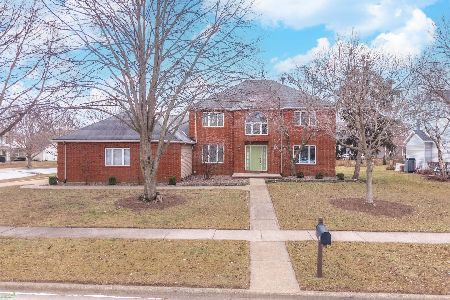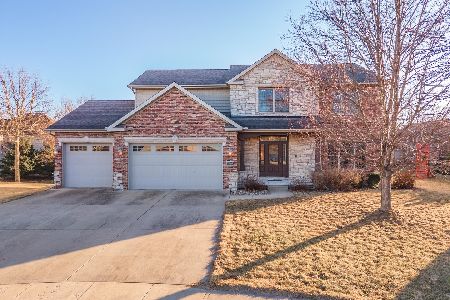41 Ravenwood Circle, Bloomington, Illinois 61704
$400,000
|
Sold
|
|
| Status: | Closed |
| Sqft: | 4,638 |
| Cost/Sqft: | $93 |
| Beds: | 3 |
| Baths: | 4 |
| Year Built: | 1989 |
| Property Taxes: | $10,715 |
| Days On Market: | 191 |
| Lot Size: | 0,00 |
Description
Welcome home to this gorgeous ranch, located in one of the most sought-after neighborhoods in Bloomington. This stunning property features a classic brick front elevation, a three-car side-loaded garage, and a large screened-in porch that's perfect for relaxing-or could easily be converted into a four-seasons room. Inside, you'll find more than twenty-three hundred square feet on the main level. Beautiful hardwood floors run throughout the main living spaces, while the remodeled kitchen, with its eat-in area and Pella sliding door, opens directly to the inviting porch. The family room boasts cathedral ceilings and skylights, creating a bright, open atmosphere. A large dining room, a living room with built-ins-ideal for a first-floor office-and a remodeled primary bath complete the main level. The walkout basement is just as impressive, featuring a spacious family room, a guest bedroom with a full bath, an office, and two workshop areas. This home has been lovingly maintained by the same owners since 1995, with thoughtful updates along the way-including a remodeled kitchen, updated bathrooms, new basement flooring and paint, a furnace replacement in 2020, and an exceptional quality roof in 2024. Extra attic insulation adds comfort and efficiency. This is a rare opportunity to own a home that blends timeless design with quality updates, in a neighborhood you'll love. Schedule your private tour today-and make this beautiful house your next home.
Property Specifics
| Single Family | |
| — | |
| — | |
| 1989 | |
| — | |
| — | |
| No | |
| — |
| — | |
| Eagle Ridge | |
| — / Not Applicable | |
| — | |
| — | |
| — | |
| 12452846 | |
| 1425204012 |
Nearby Schools
| NAME: | DISTRICT: | DISTANCE: | |
|---|---|---|---|
|
Grade School
Northpoint Elementary |
5 | — | |
|
Middle School
Kingsley Jr High |
5 | Not in DB | |
|
High School
Normal Community High School |
5 | Not in DB | |
Property History
| DATE: | EVENT: | PRICE: | SOURCE: |
|---|---|---|---|
| 17 Nov, 2025 | Sold | $400,000 | MRED MLS |
| 15 Oct, 2025 | Under contract | $429,900 | MRED MLS |
| — | Last price change | $439,900 | MRED MLS |
| 22 Aug, 2025 | Listed for sale | $439,900 | MRED MLS |
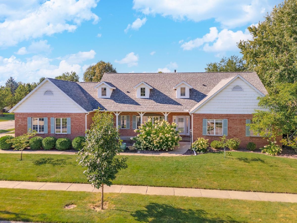
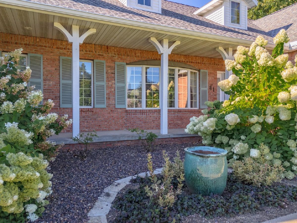
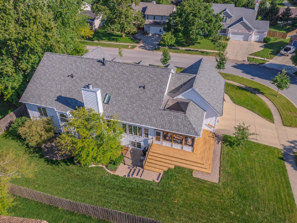
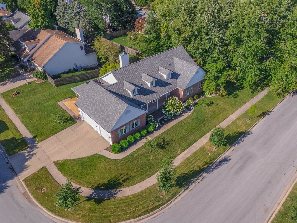
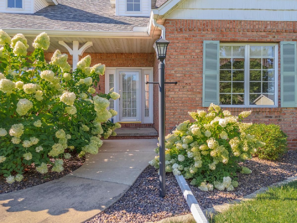
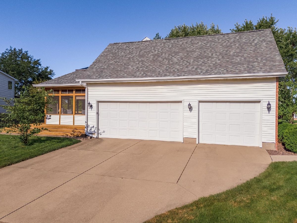
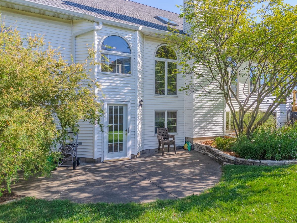
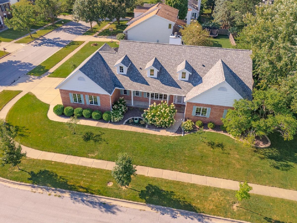
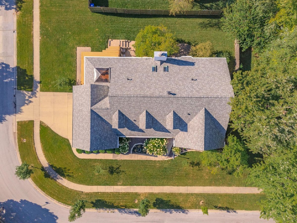
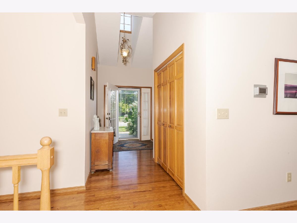
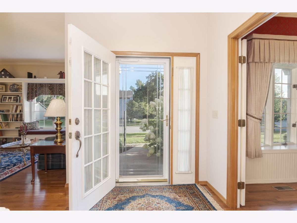
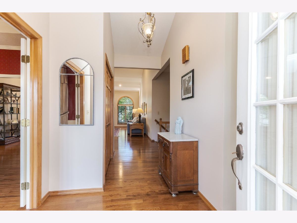
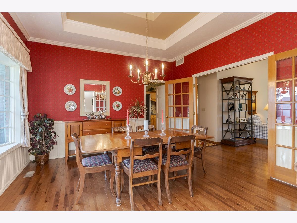
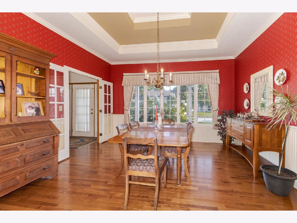
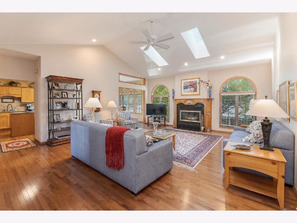
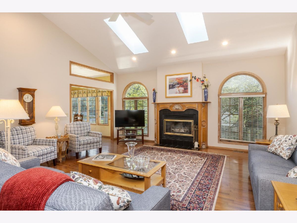
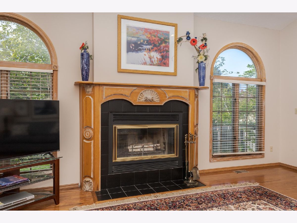
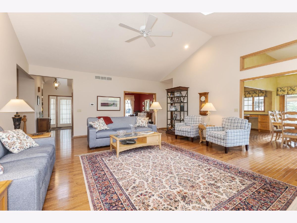
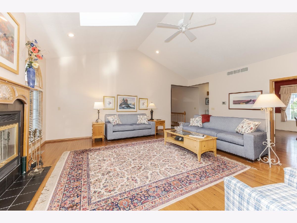
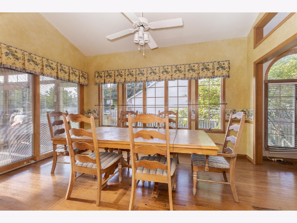
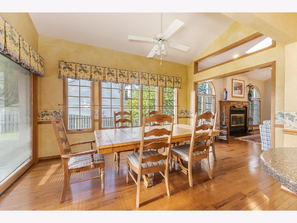
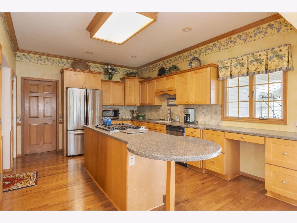
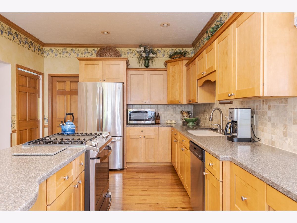
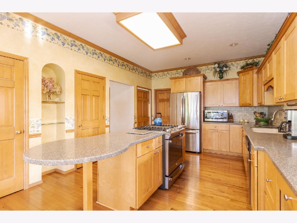
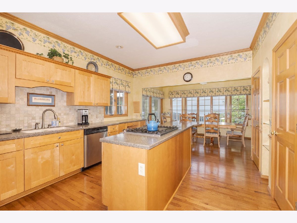
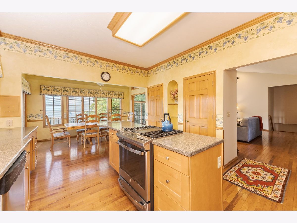
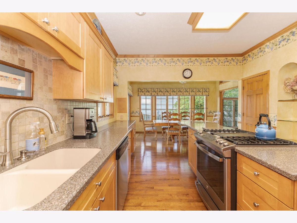
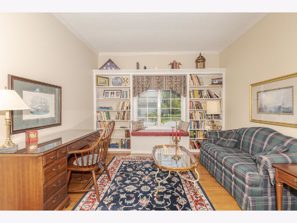
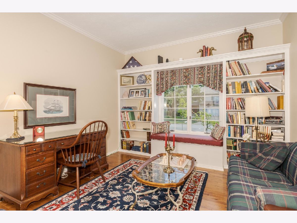
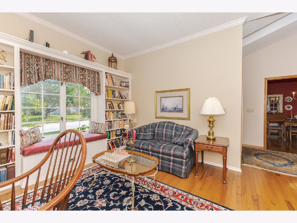
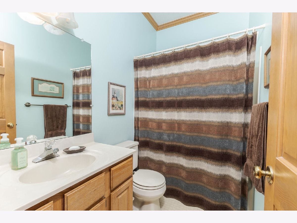
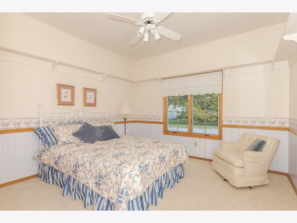
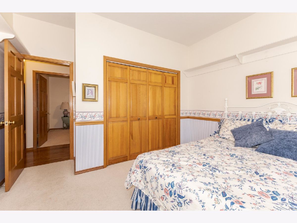
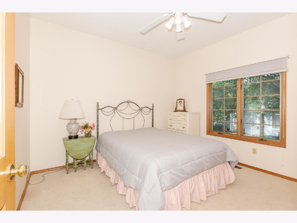
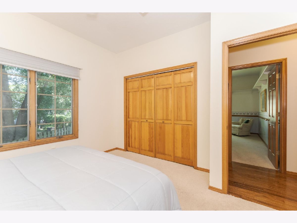
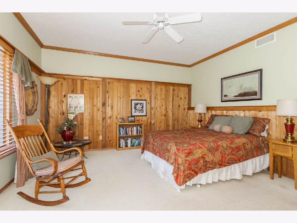
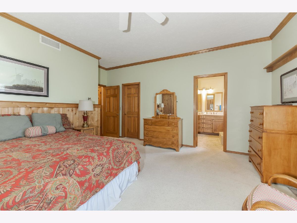
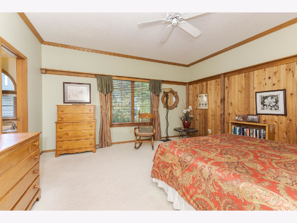
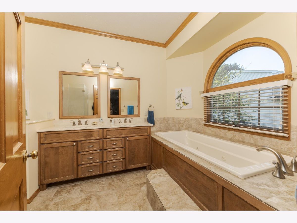
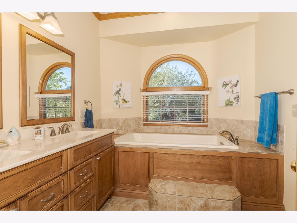
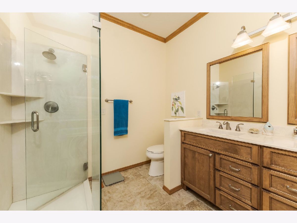
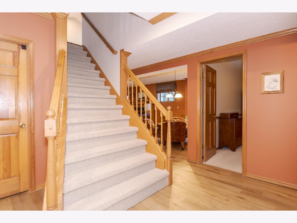
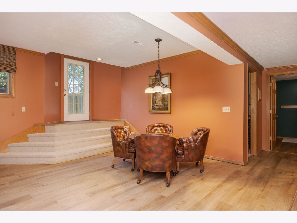
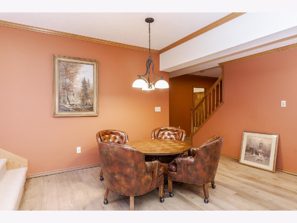
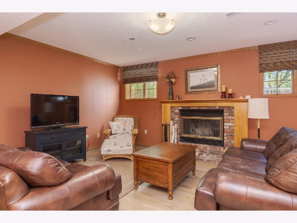
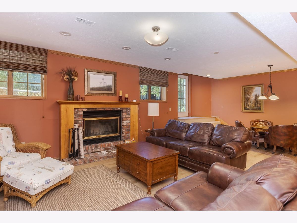
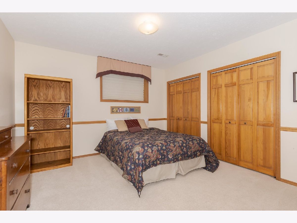
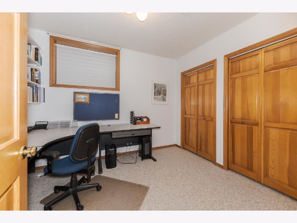
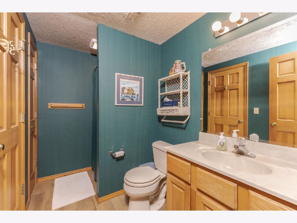
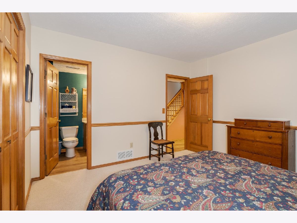
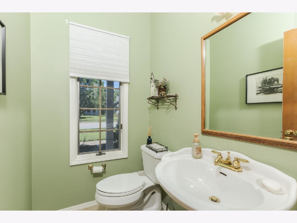
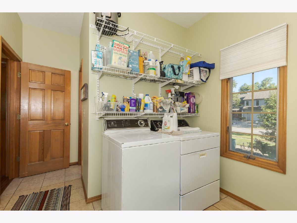
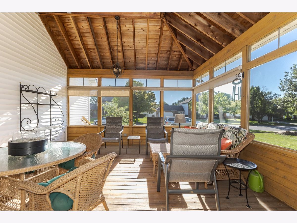
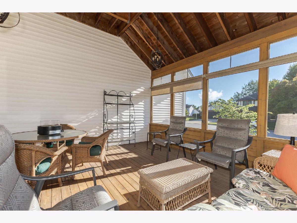
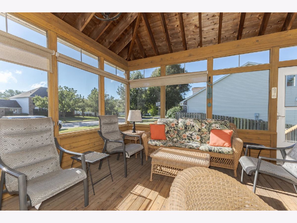
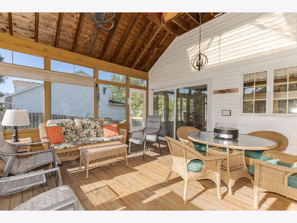
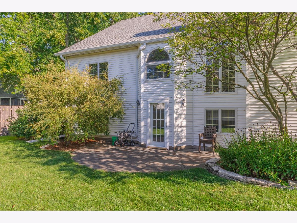
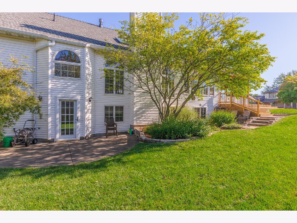
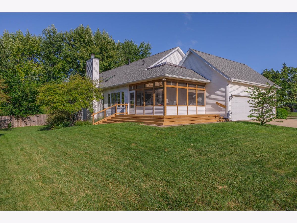
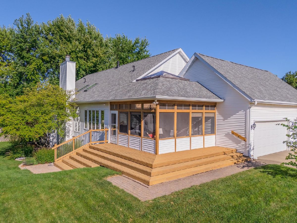
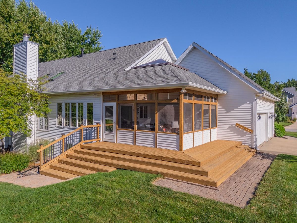
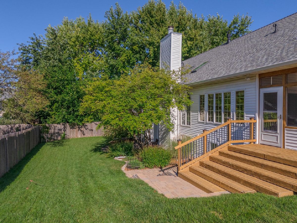
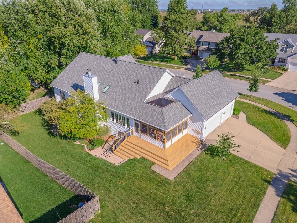
Room Specifics
Total Bedrooms: 4
Bedrooms Above Ground: 3
Bedrooms Below Ground: 1
Dimensions: —
Floor Type: —
Dimensions: —
Floor Type: —
Dimensions: —
Floor Type: —
Full Bathrooms: 4
Bathroom Amenities: —
Bathroom in Basement: 1
Rooms: —
Basement Description: —
Other Specifics
| 3 | |
| — | |
| — | |
| — | |
| — | |
| 105x120 | |
| — | |
| — | |
| — | |
| — | |
| Not in DB | |
| — | |
| — | |
| — | |
| — |
Tax History
| Year | Property Taxes |
|---|---|
| 2025 | $10,715 |
Contact Agent
Nearby Similar Homes
Nearby Sold Comparables
Contact Agent
Listing Provided By
Coldwell Banker Real Estate Group


