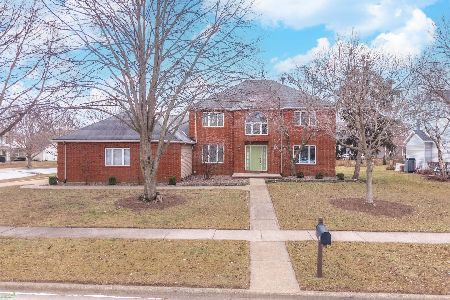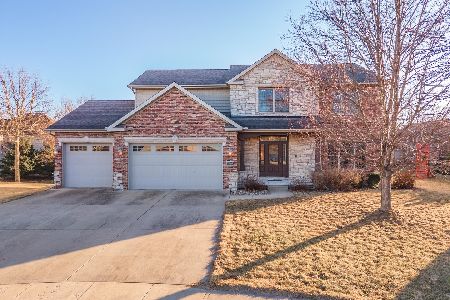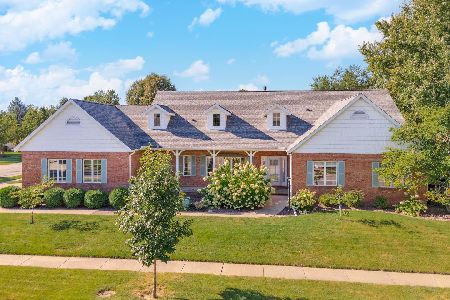43 Ravenwood Circle, Bloomington, Illinois 61704
$320,000
|
Sold
|
|
| Status: | Closed |
| Sqft: | 3,294 |
| Cost/Sqft: | $97 |
| Beds: | 6 |
| Baths: | 5 |
| Year Built: | 1989 |
| Property Taxes: | $7,356 |
| Days On Market: | 2479 |
| Lot Size: | 0,25 |
Description
Gorgeously updated 1.5 story home in Eagle Ridge. Light, bright & functional floor plan. 6 bedrooms, 4.5 bathrooms. Floor to ceiling windows, large open family room, remodeled eat in kitchen with quartz c-tops and high end appliances. Main floor master suite with spa inspired bathroom & enormous walk in closet. Main level laundry with quartz c-tops. 4 bedrooms on second level- all with adjoining jack-n-jill baths. Walkout basement with 6th bedroom, full bathroom, large family room, 2nd full kitchen and additional washer/dryer hook up- perfect for entertaining or in-law suite. Private fenced yard, large wrap around deck, patio and screened in porch. Recent updates: All flooring & trim on main level 17, Kitchen remodel w/ quartz c-tops, backsplash, Bosch dishwasher, oven, microwave & lighting 17. Cooktop and refrigerator 10. Master bath remodel 17, all basement flooring 18, 2 water heaters 13, HVAC 11, privacy fence 17, seamless gutters 14, and fresh paint.
Property Specifics
| Single Family | |
| — | |
| Traditional | |
| 1989 | |
| Walkout | |
| — | |
| No | |
| 0.25 |
| Mc Lean | |
| Eagle Ridge | |
| 0 / Not Applicable | |
| None | |
| Public | |
| Public Sewer | |
| 10383909 | |
| 1425204013 |
Nearby Schools
| NAME: | DISTRICT: | DISTANCE: | |
|---|---|---|---|
|
Grade School
Northpoint Elementary |
5 | — | |
|
Middle School
Kingsley Jr High |
5 | Not in DB | |
|
High School
Normal Community High School |
5 | Not in DB | |
Property History
| DATE: | EVENT: | PRICE: | SOURCE: |
|---|---|---|---|
| 18 Jul, 2019 | Sold | $320,000 | MRED MLS |
| 19 May, 2019 | Under contract | $320,000 | MRED MLS |
| 17 May, 2019 | Listed for sale | $320,000 | MRED MLS |
Room Specifics
Total Bedrooms: 6
Bedrooms Above Ground: 6
Bedrooms Below Ground: 0
Dimensions: —
Floor Type: Carpet
Dimensions: —
Floor Type: Carpet
Dimensions: —
Floor Type: Carpet
Dimensions: —
Floor Type: —
Dimensions: —
Floor Type: —
Full Bathrooms: 5
Bathroom Amenities: —
Bathroom in Basement: 1
Rooms: Kitchen,Bedroom 6,Family Room,Bedroom 5
Basement Description: Finished,Crawl
Other Specifics
| 2 | |
| — | |
| — | |
| Deck, Patio, Screened Deck | |
| Fenced Yard,Landscaped,Mature Trees | |
| 90X120 | |
| — | |
| Full | |
| Skylight(s), First Floor Bedroom, In-Law Arrangement, First Floor Laundry, First Floor Full Bath, Walk-In Closet(s) | |
| Range, Microwave, Dishwasher, Refrigerator, Cooktop | |
| Not in DB | |
| — | |
| — | |
| — | |
| — |
Tax History
| Year | Property Taxes |
|---|---|
| 2019 | $7,356 |
Contact Agent
Nearby Similar Homes
Nearby Sold Comparables
Contact Agent
Listing Provided By
Coldwell Banker The Real Estate Group










