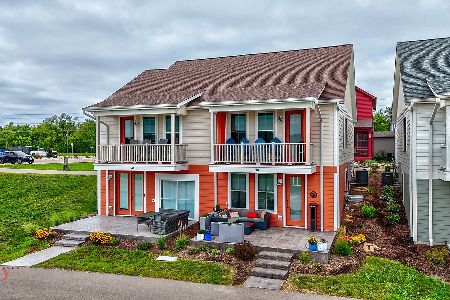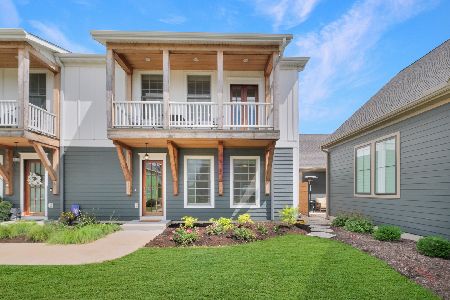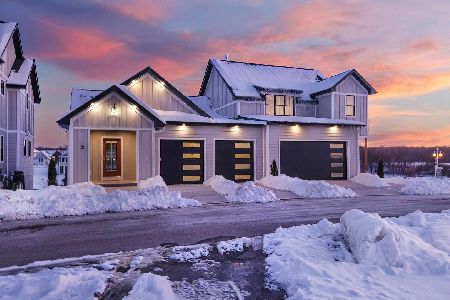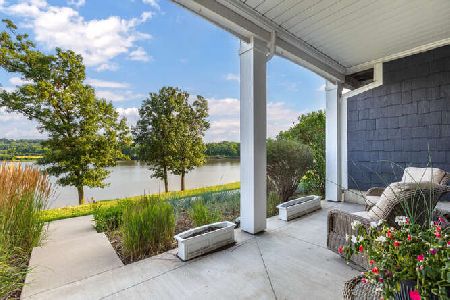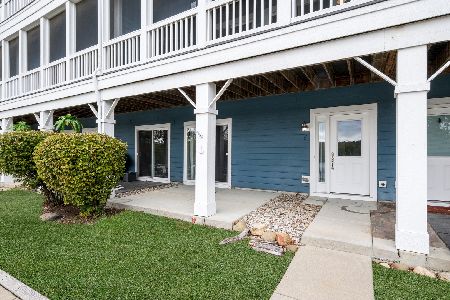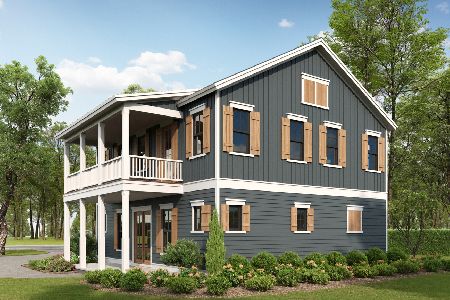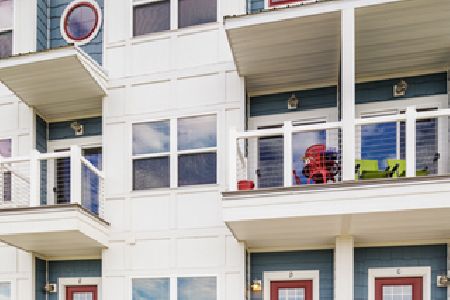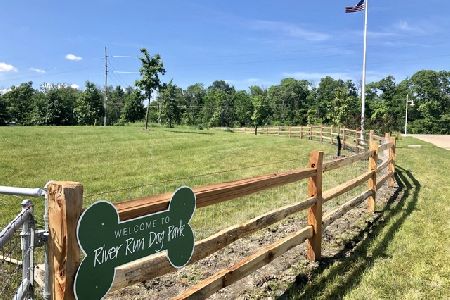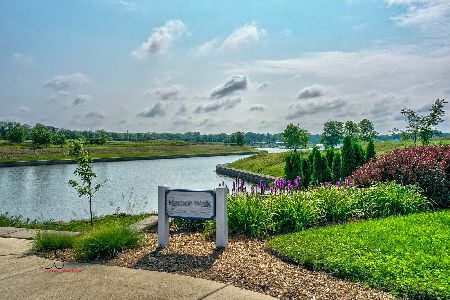41 Waterside Way, Ottawa, Illinois 61350
$251,500
|
Sold
|
|
| Status: | Closed |
| Sqft: | 1,380 |
| Cost/Sqft: | $182 |
| Beds: | 2 |
| Baths: | 3 |
| Year Built: | 2013 |
| Property Taxes: | $5,000 |
| Days On Market: | 3469 |
| Lot Size: | 0,00 |
Description
Be wowed by the newest concept from Heritage Harbor Resort. These townhomes are 4 stories with an amazing rooftop deck overlooking the Harbor to the North and pool to the south. These lofts feature a tandem garage, 2 bedrooms, 2.5 baths and flex space. This unit has an Oak stairway, upgraded cabinetry, Corian counter tops, tiled baths and custom flooring. These are delightfully unique!!
Property Specifics
| Condos/Townhomes | |
| 3 | |
| — | |
| 2013 | |
| Partial | |
| — | |
| Yes | |
| — |
| La Salle | |
| Heritage Harbor Ottawa | |
| 232 / Monthly | |
| Insurance,Pool,Exterior Maintenance,Lawn Care,Scavenger,Snow Removal | |
| Public | |
| Public Sewer | |
| 09291742 | |
| 1544303003 |
Nearby Schools
| NAME: | DISTRICT: | DISTANCE: | |
|---|---|---|---|
|
Grade School
Rutland Elementary School |
230 | — | |
|
Middle School
Rutland Elementary School |
230 | Not in DB | |
|
High School
Ottawa Township High School |
140 | Not in DB | |
Property History
| DATE: | EVENT: | PRICE: | SOURCE: |
|---|---|---|---|
| 19 Aug, 2016 | Sold | $251,500 | MRED MLS |
| 19 Jul, 2016 | Under contract | $251,500 | MRED MLS |
| 18 Jul, 2016 | Listed for sale | $251,500 | MRED MLS |
Room Specifics
Total Bedrooms: 2
Bedrooms Above Ground: 2
Bedrooms Below Ground: 0
Dimensions: —
Floor Type: Carpet
Full Bathrooms: 3
Bathroom Amenities: —
Bathroom in Basement: 0
Rooms: Bonus Room
Basement Description: Finished
Other Specifics
| 1 | |
| Concrete Perimeter | |
| Concrete | |
| Deck, Roof Deck, Storms/Screens, End Unit | |
| Common Grounds | |
| COMMON | |
| — | |
| Full | |
| — | |
| Range, Microwave, Dishwasher, Refrigerator, Disposal | |
| Not in DB | |
| — | |
| — | |
| Bike Room/Bike Trails, Pool, Restaurant | |
| — |
Tax History
| Year | Property Taxes |
|---|---|
| 2016 | $5,000 |
Contact Agent
Nearby Similar Homes
Nearby Sold Comparables
Contact Agent
Listing Provided By
Coldwell Banker The Real Estate Group

