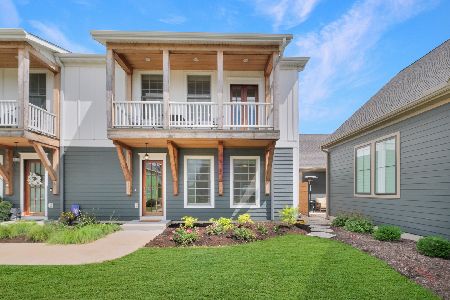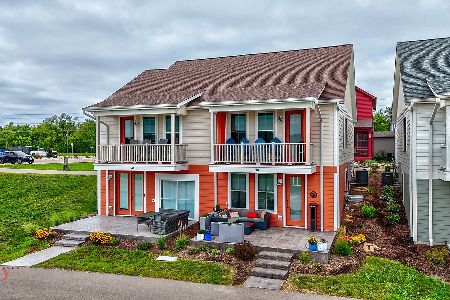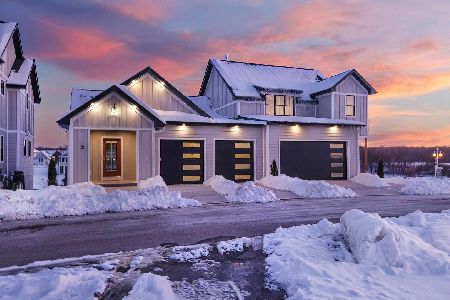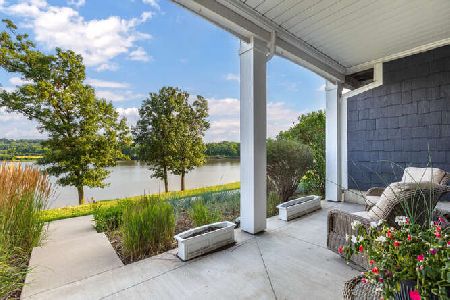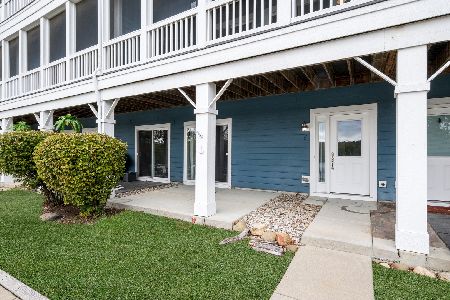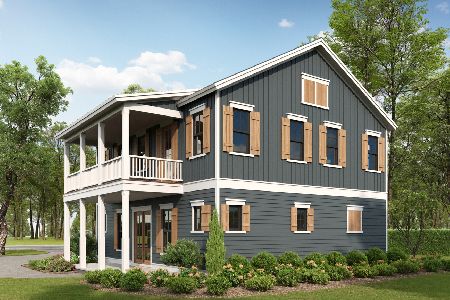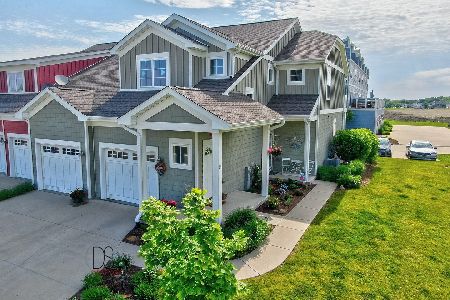8 Starboard Street, Ottawa, Illinois 61350
$185,000
|
Sold
|
|
| Status: | Closed |
| Sqft: | 1,370 |
| Cost/Sqft: | $139 |
| Beds: | 2 |
| Baths: | 2 |
| Year Built: | 2011 |
| Property Taxes: | $0 |
| Days On Market: | 5007 |
| Lot Size: | 0,00 |
Description
Builder Model Closeout! Scenic level condo has a view of the 32 acre harbor offering up to 400+ boat slips. Steps from the harborwalk, outdoor pool & the on-site restaurant. Spacious great room area for entertaining. Upgraded amenities make you feel right at home.Two bedrooms, two full baths, end unit with private entrance. Kitchen with breakfast bar allows for additional seating options.
Property Specifics
| Condos/Townhomes | |
| 2 | |
| — | |
| 2011 | |
| None | |
| HERITAGE-SCENIC LEVEL | |
| No | |
| — |
| La Salle | |
| Heritage Harbor Resort | |
| 220 / Monthly | |
| Insurance,Pool,Exterior Maintenance,Lawn Care,Scavenger,Snow Removal | |
| Public | |
| Public Sewer | |
| 08057222 | |
| 1544320000 |
Nearby Schools
| NAME: | DISTRICT: | DISTANCE: | |
|---|---|---|---|
|
Grade School
Rutland Elementary School |
230 | — | |
|
Middle School
Rutland Elementary School |
230 | Not in DB | |
|
High School
Ottawa Township High School |
140 | Not in DB | |
Property History
| DATE: | EVENT: | PRICE: | SOURCE: |
|---|---|---|---|
| 21 Jun, 2013 | Sold | $185,000 | MRED MLS |
| 24 Apr, 2013 | Under contract | $189,900 | MRED MLS |
| — | Last price change | $194,900 | MRED MLS |
| 2 May, 2012 | Listed for sale | $199,900 | MRED MLS |
| 21 Aug, 2020 | Sold | $270,000 | MRED MLS |
| 7 Aug, 2020 | Under contract | $295,000 | MRED MLS |
| — | Last price change | $299,000 | MRED MLS |
| 10 Jun, 2020 | Listed for sale | $299,000 | MRED MLS |
| 13 Jun, 2023 | Sold | $305,000 | MRED MLS |
| 21 May, 2023 | Under contract | $325,000 | MRED MLS |
| 27 Mar, 2023 | Listed for sale | $325,000 | MRED MLS |
| 4 Oct, 2024 | Sold | $315,000 | MRED MLS |
| 12 Aug, 2024 | Under contract | $324,900 | MRED MLS |
| — | Last price change | $330,000 | MRED MLS |
| 11 Mar, 2024 | Listed for sale | $359,000 | MRED MLS |
Room Specifics
Total Bedrooms: 2
Bedrooms Above Ground: 2
Bedrooms Below Ground: 0
Dimensions: —
Floor Type: Carpet
Full Bathrooms: 2
Bathroom Amenities: —
Bathroom in Basement: 0
Rooms: No additional rooms
Basement Description: None
Other Specifics
| 1 | |
| Concrete Perimeter | |
| Concrete | |
| Deck, End Unit, Cable Access | |
| Common Grounds,Park Adjacent,Water Rights,Water View | |
| 92X102 | |
| — | |
| Full | |
| Wood Laminate Floors, Laundry Hook-Up in Unit, Storage | |
| Range, Microwave, Dishwasher, Stainless Steel Appliance(s) | |
| Not in DB | |
| — | |
| — | |
| Bike Room/Bike Trails, Boat Dock, On Site Manager/Engineer, Park, Pool, Restaurant | |
| — |
Tax History
| Year | Property Taxes |
|---|---|
| 2020 | $6,088 |
| 2023 | $6,988 |
| 2024 | $7,666 |
Contact Agent
Nearby Similar Homes
Nearby Sold Comparables
Contact Agent
Listing Provided By
Coldwell Banker The Real Estate Group

